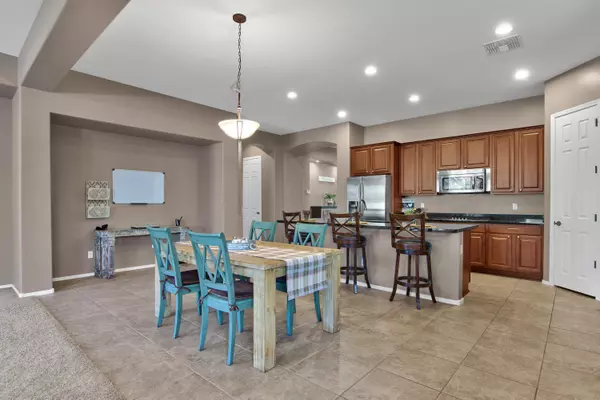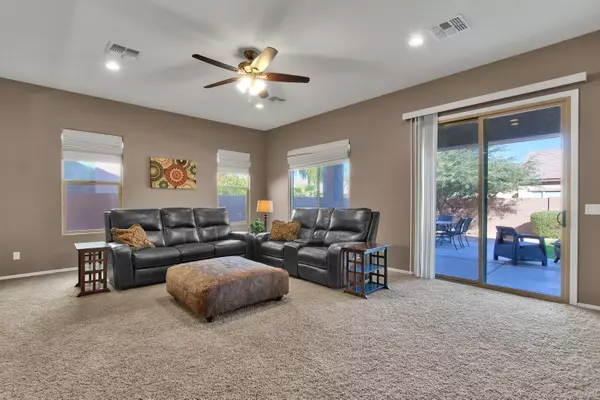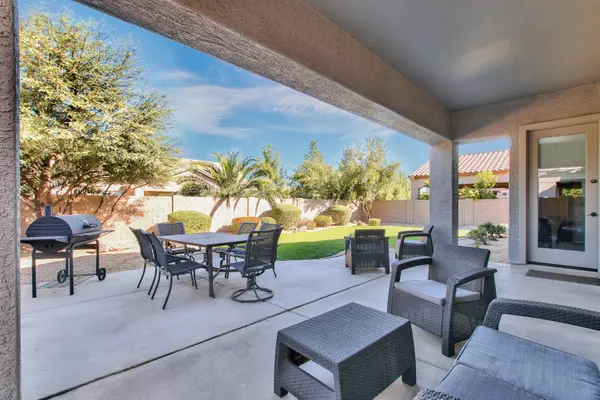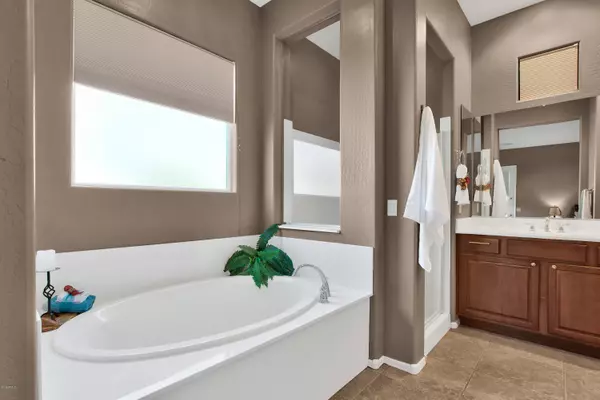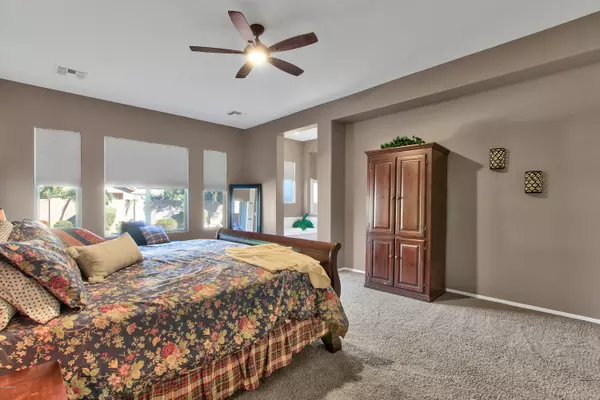$470,000
$479,900
2.1%For more information regarding the value of a property, please contact us for a free consultation.
4 Beds
8,501 Sqft Lot
SOLD DATE : 12/09/2019
Key Details
Sold Price $470,000
Property Type Single Family Home
Sub Type Single Family - Detached
Listing Status Sold
Purchase Type For Sale
Subdivision Artesian Ranch
MLS Listing ID 5998925
Sold Date 12/09/19
Style Ranch
Bedrooms 4
HOA Y/N Yes
Originating Board Arizona Regional Multiple Listing Service (ARMLS)
Year Built 2011
Annual Tax Amount $3,212
Tax Year 2019
Lot Size 8,501 Sqft
Acres 0.2
Property Description
You'll love this gorgeous 4 bed, 3 bath, single story home located in the Artesian Ranch community; with a 3 car garage and 2706 sqft of living space you'll have plenty of room to move around! Around back you'll find a private yard where you can enjoy a cup of coffee as the sun rises each morning. The cook in the family will savor the granite kitchen with island and the stainless steel appliances it features; everyone will love the upgraded cabinets with crown molding. At the end of a long day, enjoy the master suite with ensuite bath which includes a separate tub and shower. You can be sure this property will be at the top of your house-hunting list soon!
Location
State AZ
County Maricopa
Community Artesian Ranch
Direction West on Ocotillo, to Teresa Dr. go North to Aloe Pl. go West to Nash way go North to Redwood Place go East to home on Left.
Rooms
Den/Bedroom Plus 6
Interior
Heating Natural Gas
Cooling Refrigeration, Ceiling Fan(s), Programmable Thmstat
Flooring Carpet, Tile
Fireplaces Type No Fireplace
Fireplace No
Window Features Dual Pane, Low-E
SPA None
Laundry Wshr/Dry HookUp Only, Inside
Exterior
Exterior Feature Patio, Covered Patio(s), Pvt Yrd(s)/Crtyrd(s)
Garage Dir Entry frm Garage, Electric Door Opener, Side Vehicle Entry
Garage Spaces 3.0
Garage Description 3.0
Fence Block
Waterfront No
Roof Type Tile
Building
Story 1
Builder Name Calex Homes
Sewer Sewer - Public
Water City Water
Architectural Style Ranch
Structure Type Patio, Covered Patio(s), Pvt Yrd(s)/Crtyrd(s)
New Construction No
Schools
Elementary Schools Haley Elementary
Middle Schools Santan Junior High School
High Schools Perry High School
Others
HOA Name Artisian Ranch
HOA Fee Include Maintenance Grounds
Senior Community No
Tax ID 303-49-738
Acceptable Financing Conventional, Cash, VA Loan, FHA
Listing Terms Conventional, Cash, VA Loan, FHA
Read Less Info
Want to know what your home might be worth? Contact us for a FREE valuation!

Our team is ready to help you sell your home for the highest possible price ASAP

Copyright 2024 Arizona Regional Multiple Listing Service, Inc. All rights reserved.
Bought with Gold Trust Realty
GET MORE INFORMATION

Broker/Owner | Lic# BR649991000


