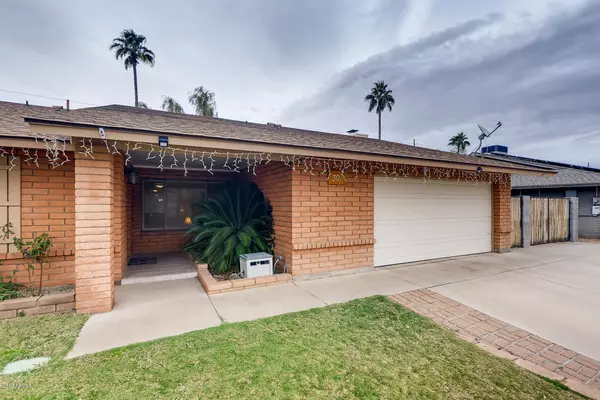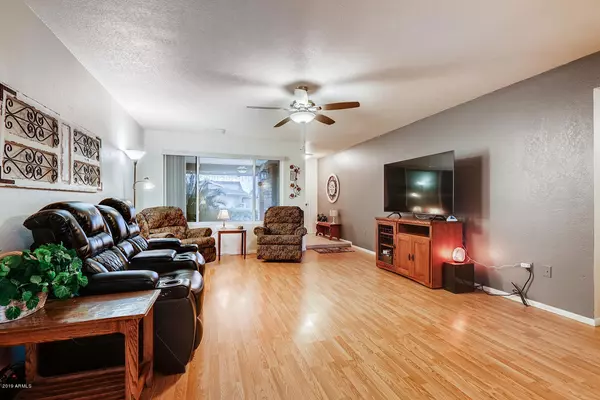$327,000
$325,000
0.6%For more information regarding the value of a property, please contact us for a free consultation.
4 Beds
2 Baths
2,212 SqFt
SOLD DATE : 02/27/2020
Key Details
Sold Price $327,000
Property Type Single Family Home
Sub Type Single Family - Detached
Listing Status Sold
Purchase Type For Sale
Square Footage 2,212 sqft
Price per Sqft $147
Subdivision Desert Bell Estates 2
MLS Listing ID 6017211
Sold Date 02/27/20
Style Ranch
Bedrooms 4
HOA Y/N No
Originating Board Arizona Regional Multiple Listing Service (ARMLS)
Year Built 1980
Annual Tax Amount $1,943
Tax Year 2019
Lot Size 8,779 Sqft
Acres 0.2
Property Description
Living in Northern Phoenix doesn't get better than this. Starting with the beautiful curb view and newly painted exterior to the well cared resort style backyard, this house will be a great home for your family for many years. Meticulously cared for, every room is welcoming and ready to move in. The floor plan provides ample room for a growing family. The updated kitchen looks out onto the backyard and pool area. Rest assured that your maintenance costs will be reduced because of the triple pane windows, new HVAC, HW heater, pool pump and more. Know that you have plenty of room with the cabinets in the large garage and the decked out Tuff shed and RV gate. No HOA! Easy access to the 101, the 51 and I-17 makes your commute a breeze. See document tab for more.
Location
State AZ
County Maricopa
Community Desert Bell Estates 2
Direction Take Bell Rd to 7th St, go North for 1/3 mile to St John Rd, go West for 3 blocks on St John Rd to 4th St, north on 4th St which turns into Keogh Drive, Home is on North Side.
Rooms
Other Rooms Family Room
Master Bedroom Downstairs
Den/Bedroom Plus 4
Separate Den/Office N
Interior
Interior Features Master Downstairs, Pantry, Double Vanity, Full Bth Master Bdrm, High Speed Internet
Heating Electric
Cooling Refrigeration, Ceiling Fan(s)
Flooring Carpet, Tile, Wood
Fireplaces Type 1 Fireplace, Family Room
Fireplace Yes
Window Features Triple Pane Windows
SPA None
Laundry Wshr/Dry HookUp Only
Exterior
Exterior Feature Covered Patio(s), Patio, Private Yard, Storage
Parking Features Attch'd Gar Cabinets, Electric Door Opener, RV Gate, RV Access/Parking
Garage Spaces 2.5
Garage Description 2.5
Fence Block, Wrought Iron
Pool Diving Pool, Private
Community Features Near Bus Stop
Utilities Available APS
Amenities Available None
Roof Type Composition
Accessibility Accessible Door 32in+ Wide, Accessible Hallway(s)
Private Pool Yes
Building
Lot Description Sprinklers In Rear, Sprinklers In Front, Grass Front, Grass Back, Auto Timer H2O Front, Auto Timer H2O Back
Story 1
Builder Name uninown
Sewer Public Sewer
Water City Water
Architectural Style Ranch
Structure Type Covered Patio(s),Patio,Private Yard,Storage
New Construction No
Schools
Elementary Schools Cactus View Elementary School
Middle Schools Vista Verde Middle School
High Schools North Canyon High School
School District Paradise Valley Unified District
Others
HOA Fee Include No Fees
Senior Community No
Tax ID 208-11-102
Ownership Fee Simple
Acceptable Financing Cash, Conventional, FHA, VA Loan
Horse Property N
Listing Terms Cash, Conventional, FHA, VA Loan
Financing Other
Read Less Info
Want to know what your home might be worth? Contact us for a FREE valuation!

Our team is ready to help you sell your home for the highest possible price ASAP

Copyright 2024 Arizona Regional Multiple Listing Service, Inc. All rights reserved.
Bought with Just Referrals Real Estate
GET MORE INFORMATION

Broker/Owner | Lic# BR649991000






