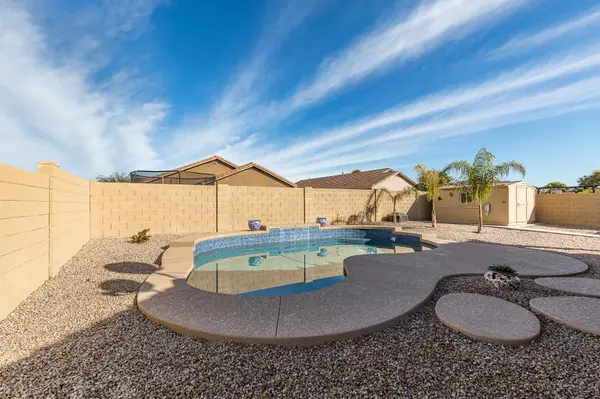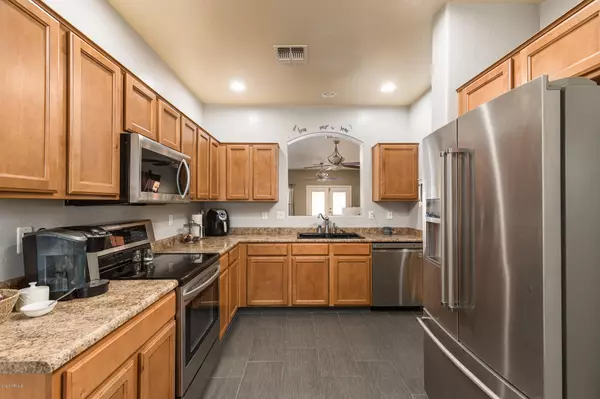$242,500
$242,500
For more information regarding the value of a property, please contact us for a free consultation.
3 Beds
2 Baths
1,433 SqFt
SOLD DATE : 02/07/2020
Key Details
Sold Price $242,500
Property Type Single Family Home
Sub Type Single Family - Detached
Listing Status Sold
Purchase Type For Sale
Square Footage 1,433 sqft
Price per Sqft $169
Subdivision Pecan Creek North Parcel 7
MLS Listing ID 6018932
Sold Date 02/07/20
Bedrooms 3
HOA Fees $48/mo
HOA Y/N Yes
Originating Board Arizona Regional Multiple Listing Service (ARMLS)
Year Built 2004
Annual Tax Amount $1,009
Tax Year 2019
Lot Size 7,889 Sqft
Acres 0.18
Property Description
Priced aggressively for multiple offers! All offers due Monday at Noon! This upgraded house could easily become your next home! In the backyard you will find a private pool that is 5.5 ft deep with a Baja step & water fall installed in 2018 with 3+ years warranty remaining! Full sized extended covered patio & a Tuff shed! Security door was added on the front door! RV gate with added pad! Garage has epoxy floors! Exterior was painted in 2018 & Interior was painted in 2015! Average electricity bill is only $190 a month! In 2017 the carpet was replaced, LG stainless steel appliances & commercial grade hot water heater were installed. The house is pre-wired with surround sound! (speakers do not convey). House also has a New Ecobee smart thermostat installed in 2019 & many more upgrades!
Location
State AZ
County Pinal
Community Pecan Creek North Parcel 7
Direction Go straight on Ironwood, East on Chandler Heights, go straight on Paris, then West on Harold.
Rooms
Master Bedroom Not split
Den/Bedroom Plus 3
Separate Den/Office N
Interior
Interior Features Eat-in Kitchen, 9+ Flat Ceilings, No Interior Steps, Pantry, Double Vanity, Full Bth Master Bdrm, High Speed Internet
Heating Natural Gas
Cooling Refrigeration, Programmable Thmstat
Flooring Carpet, Laminate, Tile
Fireplaces Number No Fireplace
Fireplaces Type None
Fireplace No
Window Features Double Pane Windows
SPA None
Exterior
Garage Electric Door Opener, RV Gate, RV Access/Parking
Garage Spaces 2.0
Garage Description 2.0
Fence Block
Pool Play Pool, Private
Landscape Description Irrigation Back, Irrigation Front
Community Features Golf, Playground, Biking/Walking Path
Utilities Available SRP, City Gas
Amenities Available None
Waterfront No
Roof Type Tile
Private Pool Yes
Building
Lot Description Sprinklers In Rear, Desert Back, Desert Front, Auto Timer H2O Front, Auto Timer H2O Back, Irrigation Front, Irrigation Back
Story 1
Builder Name DR Horton
Sewer Public Sewer
Water City Water
New Construction No
Schools
Elementary Schools Queen Creek Elementary School
Middle Schools Queen Creek Elementary School
High Schools Queen Creek Elementary School
School District Queen Creek Unified District
Others
HOA Name Pecan Creek Com. Ass
HOA Fee Include Maintenance Grounds
Senior Community No
Tax ID 109-29-315
Ownership Fee Simple
Acceptable Financing Cash, Conventional, FHA, VA Loan
Horse Property N
Listing Terms Cash, Conventional, FHA, VA Loan
Financing VA
Read Less Info
Want to know what your home might be worth? Contact us for a FREE valuation!

Our team is ready to help you sell your home for the highest possible price ASAP

Copyright 2024 Arizona Regional Multiple Listing Service, Inc. All rights reserved.
Bought with HomeSmart
GET MORE INFORMATION

Broker/Owner | Lic# BR649991000






