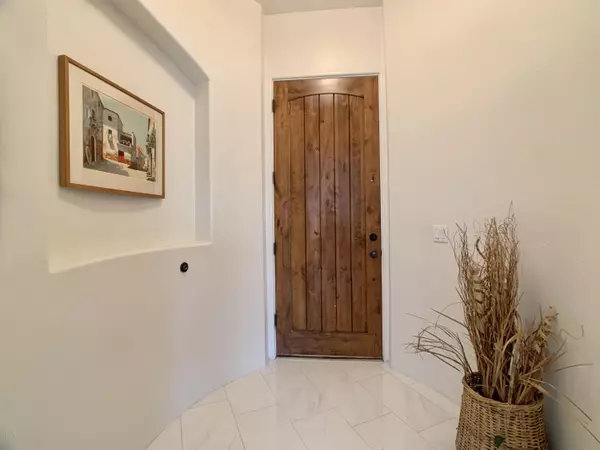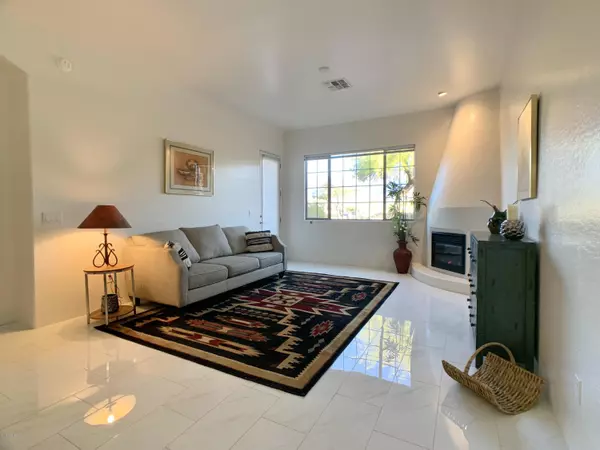$260,000
$257,700
0.9%For more information regarding the value of a property, please contact us for a free consultation.
2 Beds
2 Baths
1,320 SqFt
SOLD DATE : 07/29/2020
Key Details
Sold Price $260,000
Property Type Single Family Home
Sub Type Patio Home
Listing Status Sold
Purchase Type For Sale
Square Footage 1,320 sqft
Price per Sqft $196
Subdivision Toscano Villas
MLS Listing ID 6022774
Sold Date 07/29/20
Style Santa Barbara/Tuscan
Bedrooms 2
HOA Fees $273/mo
HOA Y/N Yes
Originating Board Arizona Regional Multiple Listing Service (ARMLS)
Year Built 2004
Annual Tax Amount $2,385
Tax Year 2019
Lot Size 2,127 Sqft
Acres 0.05
Property Description
Move-in ready, completely re-modeled 2 bedroom/2 bath condominium with amazing Superstition Mountain views in the gated Toscana Villas community. This light,bright home has new granite counter tops and tile throughout the kitchen and baths. Freshly painted, new tile flooring, window coverings and light fixtures that highlight the curved walls and kiva style fireplace. The open floorplan and covered patio area are perfect for entertaining. Most of the furniture conveys with the home. The community pool is just a few doors down. Much, Much More!
Location
State AZ
County Pinal
Community Toscano Villas
Direction Highway 60 to Kings Ranch Road north to Desert Dawn fo west to entrance of Toscana Villas.After going through gate take 1st left to Unit 67.
Rooms
Master Bedroom Split
Den/Bedroom Plus 2
Separate Den/Office N
Interior
Interior Features Walk-In Closet(s), Eat-in Kitchen, Breakfast Bar, 9+ Flat Ceilings, No Interior Steps, Soft Water Loop, Kitchen Island, Double Vanity, Full Bth Master Bdrm, Separate Shwr & Tub, High Speed Internet, Granite Counters
Heating Electric
Cooling Refrigeration
Flooring Tile
Fireplaces Type 1 Fireplace, Living Room
Fireplace Yes
Window Features Double Pane Windows
SPA Community, Heated, None
Laundry Dryer Included, Washer Included
Exterior
Exterior Feature Covered Patio(s), Private Street(s)
Parking Features Dir Entry frm Garage, Electric Door Opener
Garage Spaces 2.0
Garage Description 2.0
Fence None
Pool Community, Heated, None
Community Features Golf, Biking/Walking Path, Clubhouse
Utilities Available SRP
Amenities Available Management
View Mountain(s)
Roof Type Tile, Concrete
Building
Lot Description Sprinklers In Rear, Desert Back, Desert Front, Auto Timer H2O Back
Story 1
Builder Name unknown
Sewer Private Sewer
Water Pvt Water Company
Architectural Style Santa Barbara/Tuscan
Structure Type Covered Patio(s), Private Street(s)
New Construction No
Schools
Elementary Schools Peralta Trail Elementary School
Middle Schools Cactus Canyon Junior High
High Schools Apache Junction High School
School District Apache Junction Unified District
Others
HOA Name Trestle
HOA Fee Include Roof Repair, Pest Control, Front Yard Maint, Roof Replacement, Common Area Maint, Exterior Mnt of Unit, Garbage Collection
Senior Community No
Tax ID 108-75-067
Ownership Condominium
Acceptable Financing Cash, Conventional
Horse Property N
Listing Terms Cash, Conventional
Financing Conventional
Special Listing Condition FIRPTA may apply, N/A
Read Less Info
Want to know what your home might be worth? Contact us for a FREE valuation!

Our team is ready to help you sell your home for the highest possible price ASAP

Copyright 2025 Arizona Regional Multiple Listing Service, Inc. All rights reserved.
Bought with ProSmart Realty
GET MORE INFORMATION
Broker/Owner | Lic# BR649991000






