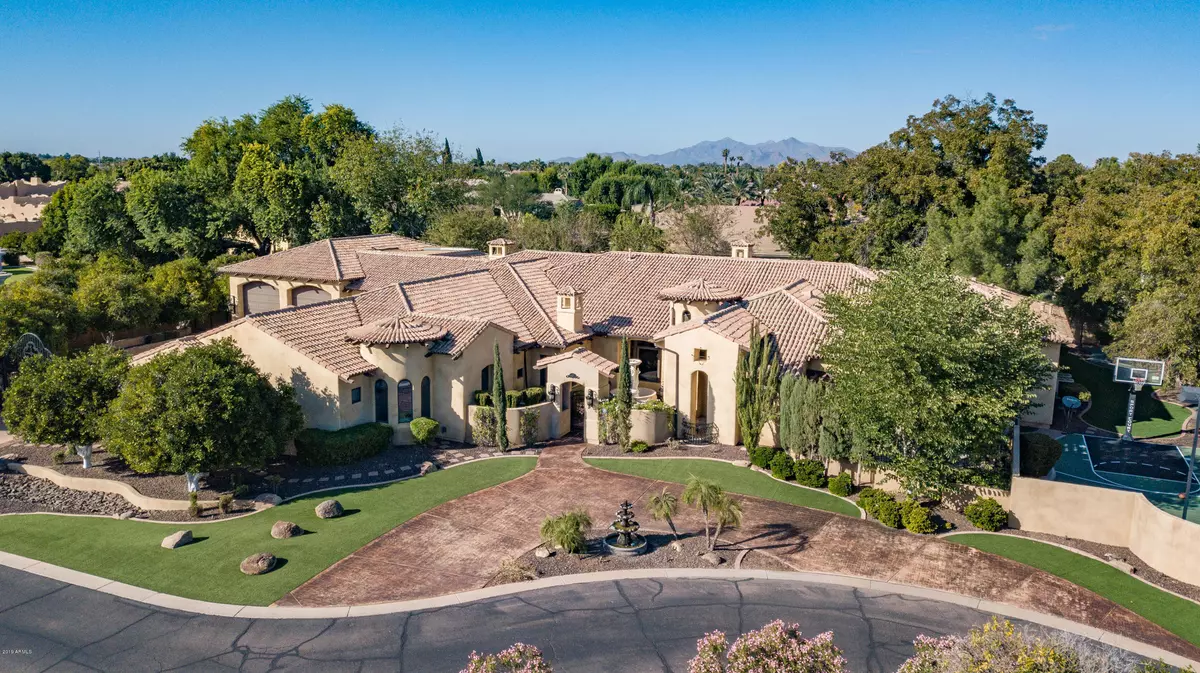$1,600,000
$1,749,000
8.5%For more information regarding the value of a property, please contact us for a free consultation.
5 Beds
8 Baths
8,462 SqFt
SOLD DATE : 04/27/2020
Key Details
Sold Price $1,600,000
Property Type Single Family Home
Sub Type Single Family - Detached
Listing Status Sold
Purchase Type For Sale
Square Footage 8,462 sqft
Price per Sqft $189
Subdivision Crossroads Estates
MLS Listing ID 6001840
Sold Date 04/27/20
Style Santa Barbara/Tuscan
Bedrooms 5
HOA Fees $151/qua
HOA Y/N Yes
Originating Board Arizona Regional Multiple Listing Service (ARMLS)
Year Built 2002
Annual Tax Amount $11,749
Tax Year 2019
Lot Size 0.924 Acres
Acres 0.92
Property Description
**STUNNING** It is more than a home, it is an experience! CAR COLLECTORS DREAM GARAGE! Everything was done at an extraordinary level in this home! Once inside you are met with a ''breathtaking sight''! This Estate in the prestigious CITRUS CORRIDOR of East Mesa is a Magnificent home that boasts 5 bdrms, 8 ba, 8, 500 sq ft. Stunning attention to detail w/ marble fountain, coffered ceilings, chandeliers, cantera stone, venetian plaster, & travertine throughout. 2 gourmet kitchens. The kitchen is a culinary accomplishment featuring custom hand-carved wood cabinetry & trim, huge walk-in pantry DECOR Gas cooktop/ovens, granite counters & a built-in double Freezer & fridge. 2, 500 sq ft basement complete w/ billiard room, home theatre, full kitchen, & guest quarters. Backyard is an OASIS w/ extended custom travertine patio opening to lush backyard w/ pool & spa, mature trees, & children's play area complete w/ sport court, putting green & commercial playground equipment. 11 car garage features RV parking, workshop, bathroom. (A/C).Walk out Basement. Lots of storage in this home also
Location
State AZ
County Maricopa
Community Crossroads Estates
Direction East on Brown to 40th St, North on 40th St. to crossroads estates.
Rooms
Other Rooms Library-Blt-in Bkcse, ExerciseSauna Room, Separate Workshop, Family Room, BonusGame Room
Basement Walk-Out Access
Master Bedroom Split
Den/Bedroom Plus 8
Separate Den/Office Y
Interior
Interior Features Eat-in Kitchen, Breakfast Bar, 9+ Flat Ceilings, Central Vacuum, Kitchen Island, Pantry, Double Vanity, Full Bth Master Bdrm, Separate Shwr & Tub, Tub with Jets, Granite Counters
Heating Natural Gas
Cooling Refrigeration, Ceiling Fan(s)
Flooring Carpet, Stone
Fireplaces Type 3+ Fireplace, Two Way Fireplace, Exterior Fireplace, Family Room, Master Bedroom, Gas
Fireplace Yes
Window Features Double Pane Windows
SPA Private
Laundry Wshr/Dry HookUp Only
Exterior
Exterior Feature Covered Patio(s), Playground, Sport Court(s), Built-in Barbecue
Parking Features Electric Door Opener, Extnded Lngth Garage, Over Height Garage, Tandem, RV Access/Parking, Gated, RV Garage
Garage Spaces 12.0
Garage Description 12.0
Fence Block
Pool Private
Utilities Available SRP, City Gas
Amenities Available Management
Roof Type Tile
Private Pool Yes
Building
Lot Description Sprinklers In Rear, Sprinklers In Front, Synthetic Grass Frnt, Synthetic Grass Back
Story 1
Builder Name custom
Sewer Public Sewer
Water City Water
Architectural Style Santa Barbara/Tuscan
Structure Type Covered Patio(s),Playground,Sport Court(s),Built-in Barbecue
New Construction No
Schools
Elementary Schools Bush Elementary
Middle Schools Stapley Junior High School
High Schools Mountain View High School
School District Mesa Unified District
Others
HOA Name crossroads estates
HOA Fee Include Maintenance Grounds
Senior Community No
Tax ID 141-30-097
Ownership Fee Simple
Acceptable Financing Cash, Conventional
Horse Property N
Listing Terms Cash, Conventional
Financing Conventional
Read Less Info
Want to know what your home might be worth? Contact us for a FREE valuation!

Our team is ready to help you sell your home for the highest possible price ASAP

Copyright 2025 Arizona Regional Multiple Listing Service, Inc. All rights reserved.
Bought with Realty Executives
GET MORE INFORMATION
Broker/Owner | Lic# BR649991000






