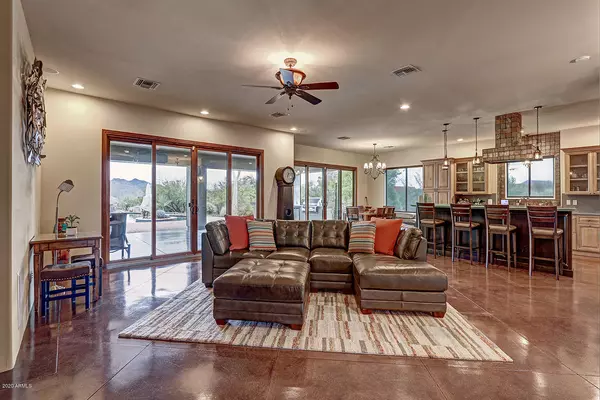$955,000
$999,900
4.5%For more information regarding the value of a property, please contact us for a free consultation.
4 Beds
2.5 Baths
2,904 SqFt
SOLD DATE : 02/28/2020
Key Details
Sold Price $955,000
Property Type Single Family Home
Sub Type Single Family - Detached
Listing Status Sold
Purchase Type For Sale
Square Footage 2,904 sqft
Price per Sqft $328
Subdivision Carefree Fore More
MLS Listing ID 6019198
Sold Date 02/28/20
Bedrooms 4
HOA Y/N No
Originating Board Arizona Regional Multiple Listing Service (ARMLS)
Year Built 2008
Annual Tax Amount $3,341
Tax Year 2019
Lot Size 0.908 Acres
Acres 0.91
Property Description
HIGH DESERT DREAM. A custom masterpiece, this elegant estate is surrounded by 360o mountain views. The remarkable greatroom plan is perfect for hosting cherished guests, with an open family room, dining room, wet bar and kitchen - all backdropped by twin sets of wall-to-wall sliding glass doors, for spectacular views from all angles. Plentiful designer appointments are throughout the stunning chef's eat-in kitchen. Dual-pane windows, easy-care polished concrete and fully updated roof. Masterfully built, the split plan hosts the private-exit master suite in one wing while the other is home to supporting beds & baths. Professional landscape dresses the backyard oasis, boasting a heated pool/spa, alfresco kitchen and 780 SF covered patio w/rooftop deck for savoring dreamy desert sunsets. Additional Amenities & Features
4 Bedrooms / 3 Bathrooms
2,904 Square Feet of Living Space
Approx Lot SqFt: 39,552
3-Car Garage w/Side Entry, Paver Drive
Custom Iron-And-Glass Front Door
Custom Constructed in 2008 w/Recent Updates
Gated Private Courtyard w/Fountain
Front & Back Yard Watering System
Eat-In Kitchen: Built-In Microwave, Pantry w/Custom Shelving, Granite Country Sink, Knotty Alder Cabinets, Dual Cabinet-Front Fisher & Paykel Dishwashers, Professional Gas Range
Master Suite: Sitting Area, Custom Shelving in Walk-In Closet, Jetted Tub, Travertine Multi-Head Shower, Dual Vessel Sinks
Wet Bar: Sink, Eat-At Bar, Polished Stone Counters, Beverage Fridge, Cabinets
Waterfall & Grotto
Exterior Motorized Solar Blinds
Reverse Osmosis System
Laundry w/Counter, Cabinetry & Sink
Built-In Entertainment Center
Soft Water Loop
Location
State AZ
County Maricopa
Community Carefree Fore More
Direction From Cave Creek Road, go north on Pima road to home on left.
Rooms
Other Rooms Family Room
Master Bedroom Split
Den/Bedroom Plus 4
Separate Den/Office N
Interior
Interior Features Mstr Bdrm Sitting Rm, Walk-In Closet(s), Eat-in Kitchen, Breakfast Bar, 9+ Flat Ceilings, No Interior Steps, Soft Water Loop, Wet Bar, Pantry, Double Vanity, Full Bth Master Bdrm, Separate Shwr & Tub, Tub with Jets, High Speed Internet
Heating Electric
Cooling Refrigeration
Flooring Carpet, Concrete
Fireplaces Number No Fireplace
Fireplaces Type None
Fireplace No
Window Features Mechanical Sun Shds, Double Pane Windows
SPA Heated, Private
Laundry Inside
Exterior
Exterior Feature Balcony, Covered Patio(s), Patio, Private Yard, Built-in Barbecue
Garage Dir Entry frm Garage, Electric Door Opener, Side Vehicle Entry
Garage Spaces 3.0
Garage Description 3.0
Fence Block
Pool Heated, Private
Utilities Available APS
Amenities Available None
Waterfront No
View Mountain(s)
Roof Type Tile
Building
Lot Description Sprinklers In Rear, Sprinklers In Front, Desert Back, Desert Front
Story 1
Builder Name Custom
Sewer Septic Tank
Water City Water
Structure Type Balcony, Covered Patio(s), Patio, Private Yard, Built-in Barbecue
New Construction Yes
Schools
Elementary Schools Black Mountain Elementary School
Middle Schools Sonoran Trails Middle School
High Schools Cactus Shadows High School
School District Cave Creek Unified District
Others
HOA Fee Include No Fees
Senior Community No
Tax ID 216-26-118
Ownership Fee Simple
Acceptable Financing Cash, Conventional, FHA
Horse Property N
Listing Terms Cash, Conventional, FHA
Financing Cash
Read Less Info
Want to know what your home might be worth? Contact us for a FREE valuation!

Our team is ready to help you sell your home for the highest possible price ASAP

Copyright 2024 Arizona Regional Multiple Listing Service, Inc. All rights reserved.
Bought with Platinum Living Realty
GET MORE INFORMATION

Broker/Owner | Lic# BR649991000






