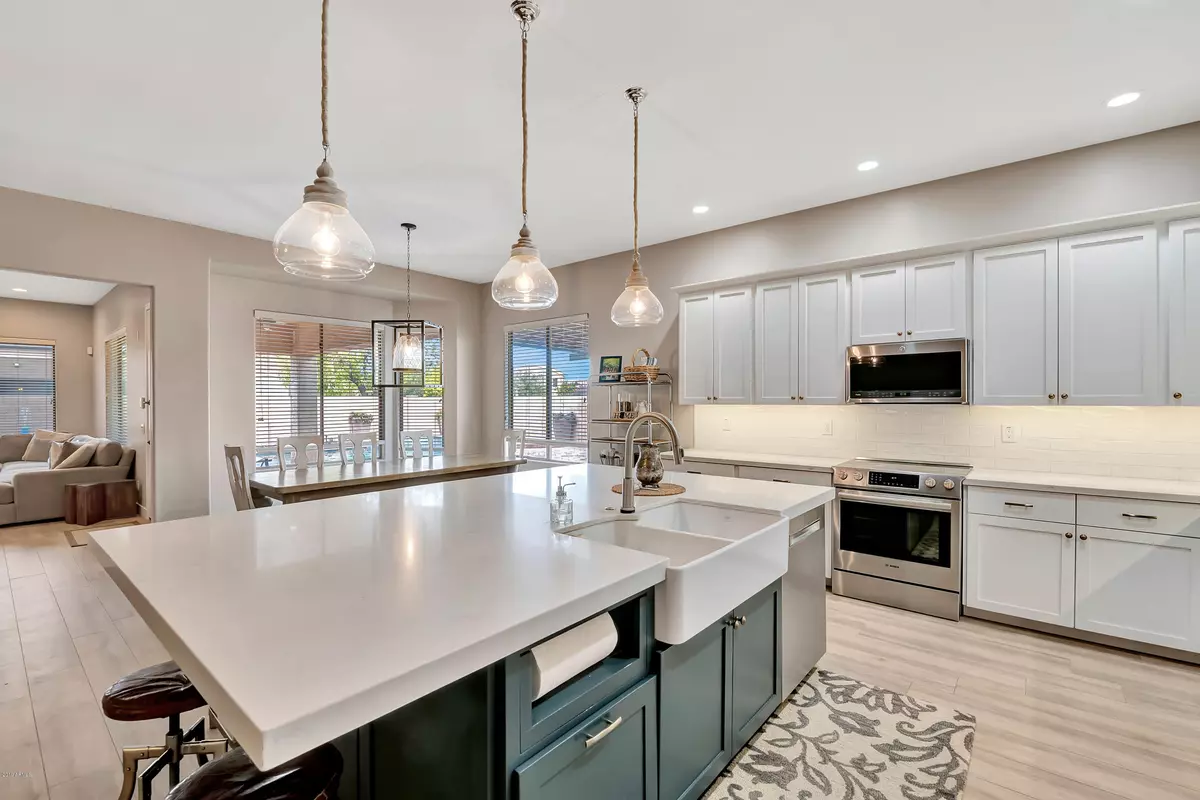$471,000
$449,000
4.9%For more information regarding the value of a property, please contact us for a free consultation.
5 Beds
3 Baths
2,798 SqFt
SOLD DATE : 02/07/2020
Key Details
Sold Price $471,000
Property Type Single Family Home
Sub Type Single Family - Detached
Listing Status Sold
Purchase Type For Sale
Square Footage 2,798 sqft
Price per Sqft $168
Subdivision Villages Of Eastridge Unit 9
MLS Listing ID 6019093
Sold Date 02/07/20
Style Ranch
Bedrooms 5
HOA Fees $74/mo
HOA Y/N Yes
Originating Board Arizona Regional Multiple Listing Service (ARMLS)
Year Built 2003
Annual Tax Amount $2,366
Tax Year 2019
Lot Size 10,460 Sqft
Acres 0.24
Property Description
This 5 bedroom 3 bath home has lots of updates and shows like a MODEL home. It's open floor plan has 10 foot ceilings with a beautiful white kitchen, huge island, stainless steal appliances, and gorgeous white quartz counter tops.
The resort backyard features a sparkling salt pool with solar heaters to extend swimming season. The huge pergola offers plenty of shaded patio, as well as commercial grade misting system to cool temperatures an additional 15 degrees. Also a splash pad and side yard offer low maintenance synthetic grass, and a perimeter sidewalk for children's ride along toys.
The renovated master suite offers a get away retreat with shiplap accent wall and white spa like bathroom with over sized subway tiled shower. Beautiful wood look tile floors offer low maintenanc The LAUNDRY room /Mud Room was renovated with beautiful white cabinets, quartz counter tops and tons of extra storage with a closet, hanging hooks and plenty of drawers. The stackable washer and dryer are included and are fairly new (1 year old).
The 3 Car Garage is over sized with built in storage cabinets and epoxy floors.
All stainless steel kitchen appliances are included (refrigerator, dishwasher, electric cook top oven, & microwave). The beautiful quartz counter top island seats 6 comfortably with plenty of cabinets for storage and a pantry. The open floor plan has 10 foot ceilings.
The Bonus Room is attached to the great room kitchen area and has plenty of room to cuddle on the sectional or do crafts at the table.
The Master Suite includes a shiplap accent wall and his and hers closets. Step into the spa like bath with gorgeous Italian hand made tiles in an over sized shower, ship lap accent wall, double vanity with white quartz counters and a private toilet room.
The solar panels on the roof are for heating the pool and extending the swim season by several months.
Majority of renovations were done in 2016 including the low maintenance wood looking tiles. The main HVAC unit was replaced in May 2019.
Love to show you this amazing home! Schedule a showing through Showing Time and text agent for CBS code.
Location
State AZ
County Maricopa
Community Villages Of Eastridge Unit 9
Direction From Crismon & Guadalupe, turn Left on Crsimon, heading North. Take the first right on Madero (next to Desert Ridge High School), Left on Laguna Azul Ave. House is on the left side, corner lot.
Rooms
Other Rooms Family Room, BonusGame Room
Master Bedroom Downstairs
Den/Bedroom Plus 6
Separate Den/Office N
Interior
Interior Features Master Downstairs, Eat-in Kitchen, Other, Kitchen Island, Pantry, Double Vanity, Full Bth Master Bdrm
Heating Natural Gas
Cooling Refrigeration, Ceiling Fan(s)
Flooring Carpet, Tile
Fireplaces Number No Fireplace
Fireplaces Type None
Fireplace No
Window Features Sunscreen(s)
SPA None
Exterior
Exterior Feature Covered Patio(s), Playground, Gazebo/Ramada, Misting System, Patio
Parking Features Attch'd Gar Cabinets, Electric Door Opener
Garage Spaces 3.0
Carport Spaces 3
Garage Description 3.0
Fence Block
Pool Play Pool, Solar Thermal Sys, Heated, Private, Solar Pool Equipment
Community Features Playground, Biking/Walking Path
Utilities Available SRP, SW Gas
Roof Type Concrete
Private Pool Yes
Building
Lot Description Sprinklers In Front, Corner Lot, Desert Front, Synthetic Grass Back, Auto Timer H2O Front
Story 1
Builder Name Morrison Homes
Sewer Public Sewer
Water City Water
Architectural Style Ranch
Structure Type Covered Patio(s),Playground,Gazebo/Ramada,Misting System,Patio
New Construction No
Schools
Elementary Schools Augusta Ranch Elementary
Middle Schools Desert Ridge Jr. High
High Schools Desert Ridge High
School District Gilbert Unified District
Others
HOA Name Villages @ Eastridge
HOA Fee Include Maintenance Grounds,Street Maint
Senior Community No
Tax ID 312-11-550
Ownership Fee Simple
Acceptable Financing Cash, Conventional, VA Loan
Horse Property N
Listing Terms Cash, Conventional, VA Loan
Financing Conventional
Read Less Info
Want to know what your home might be worth? Contact us for a FREE valuation!

Our team is ready to help you sell your home for the highest possible price ASAP

Copyright 2025 Arizona Regional Multiple Listing Service, Inc. All rights reserved.
Bought with Keller Williams Arizona Realty
GET MORE INFORMATION
Broker/Owner | Lic# BR649991000






