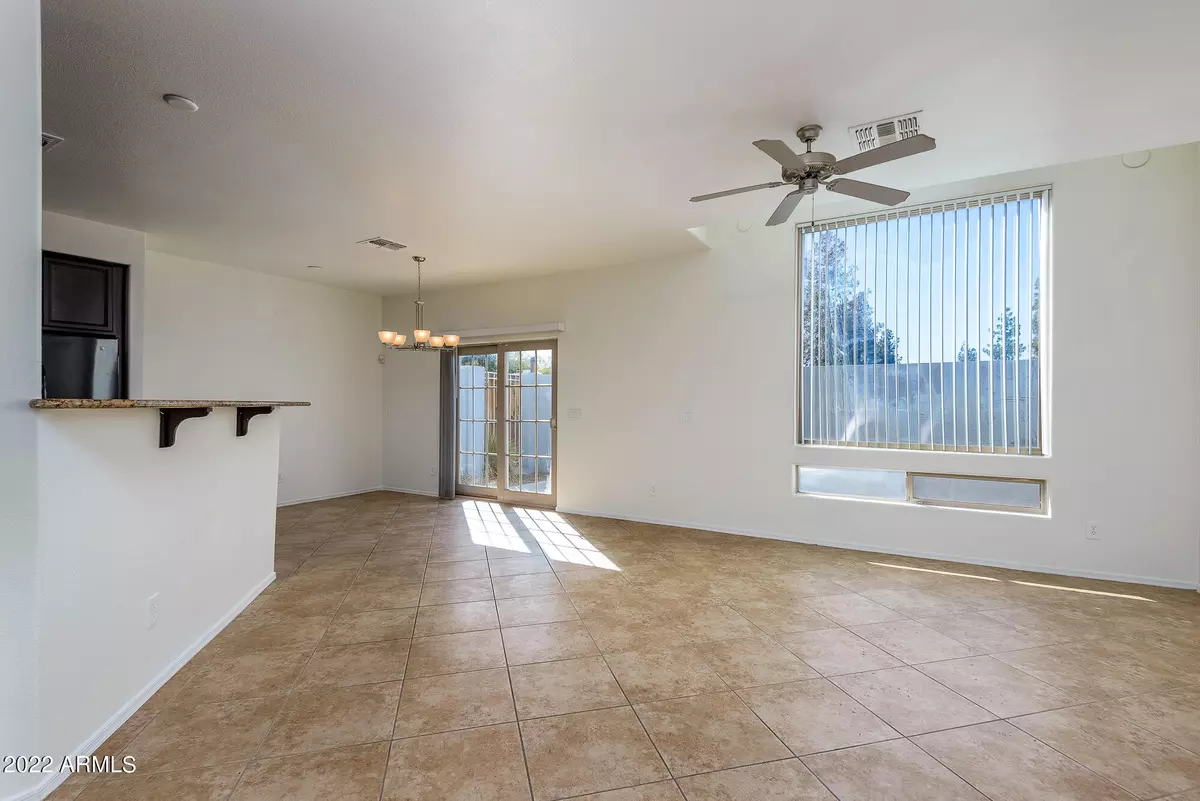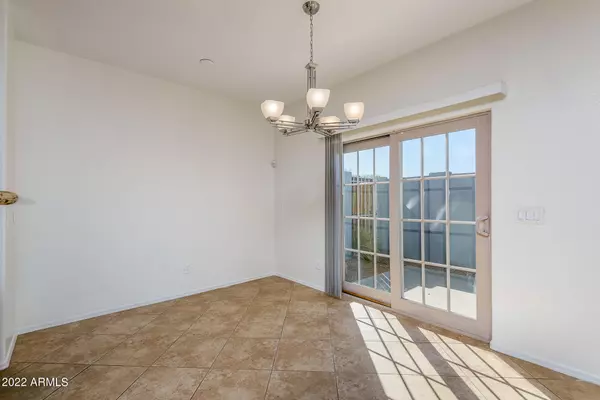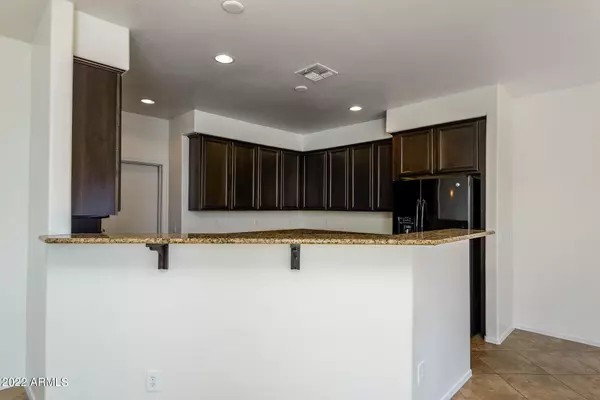$396,000
$389,000
1.8%For more information regarding the value of a property, please contact us for a free consultation.
2 Beds
2.5 Baths
1,847 SqFt
SOLD DATE : 06/03/2022
Key Details
Sold Price $396,000
Property Type Townhouse
Sub Type Townhouse
Listing Status Sold
Purchase Type For Sale
Square Footage 1,847 sqft
Price per Sqft $214
Subdivision Metro Manor Replat
MLS Listing ID 6388760
Sold Date 06/03/22
Style Contemporary
Bedrooms 2
HOA Fees $290/mo
HOA Y/N Yes
Year Built 2007
Annual Tax Amount $2,037
Tax Year 2021
Lot Size 1,905 Sqft
Acres 0.04
Property Sub-Type Townhouse
Source Arizona Regional Multiple Listing Service (ARMLS)
Property Description
Are you ready for your new gorgeous home? This huge 2 bed 2.5 bath Townhouse is situated close to everything Central Phoenix has to offer. With over 1800 sq ft including an amazing loft and 2 private outdoor spaces, you can choose to entertain or quietly wind down. Community features a heated pool and spa. Large windows in your living room will provide all the natural light needed. If you feel the need to venture out, the Light Rail is a stones throw away. This place has it all...upgrades, indoor/outdoor space, 2 car garage, jetted tub and more.
Location
State AZ
County Maricopa
Community Metro Manor Replat
Direction Going north on 19th Ave make a right onto Vermont into complex.
Rooms
Other Rooms Loft
Master Bedroom Upstairs
Den/Bedroom Plus 3
Separate Den/Office N
Interior
Interior Features High Speed Internet, Granite Counters, Double Vanity, Upstairs, Eat-in Kitchen, Breakfast Bar, 9+ Flat Ceilings, Soft Water Loop, Separate Shwr & Tub, Tub with Jets
Heating Electric
Cooling Central Air, Ceiling Fan(s)
Flooring Carpet, Tile
Fireplaces Type None
Fireplace No
Window Features Dual Pane,Vinyl Frame
Appliance Electric Cooktop
SPA Heated
Exterior
Exterior Feature Balcony, Private Yard
Parking Features Gated, Garage Door Opener
Garage Spaces 2.0
Garage Description 2.0
Fence Block
Pool Heated
Community Features Gated, Community Spa, Community Spa Htd, Community Pool Htd, Community Pool, Near Light Rail Stop, Near Bus Stop, Biking/Walking Path
Roof Type Tile
Building
Lot Description Synthetic Grass Frnt
Story 2
Builder Name Darco
Sewer Public Sewer
Water City Water
Architectural Style Contemporary
Structure Type Balcony,Private Yard
New Construction No
Schools
Elementary Schools Solano School
Middle Schools Osborn Middle School
High Schools Washington High School
School District Phoenix Union High School District
Others
HOA Name AAM
HOA Fee Include Roof Repair,Insurance,Pest Control,Maintenance Grounds,Street Maint,Front Yard Maint,Roof Replacement,Maintenance Exterior
Senior Community No
Tax ID 156-36-281
Ownership Fee Simple
Acceptable Financing Cash, Conventional, FHA, VA Loan
Horse Property N
Listing Terms Cash, Conventional, FHA, VA Loan
Financing Conventional
Read Less Info
Want to know what your home might be worth? Contact us for a FREE valuation!

Our team is ready to help you sell your home for the highest possible price ASAP

Copyright 2025 Arizona Regional Multiple Listing Service, Inc. All rights reserved.
Bought with The Brokery
GET MORE INFORMATION
Broker/Owner | Lic# BR649991000






