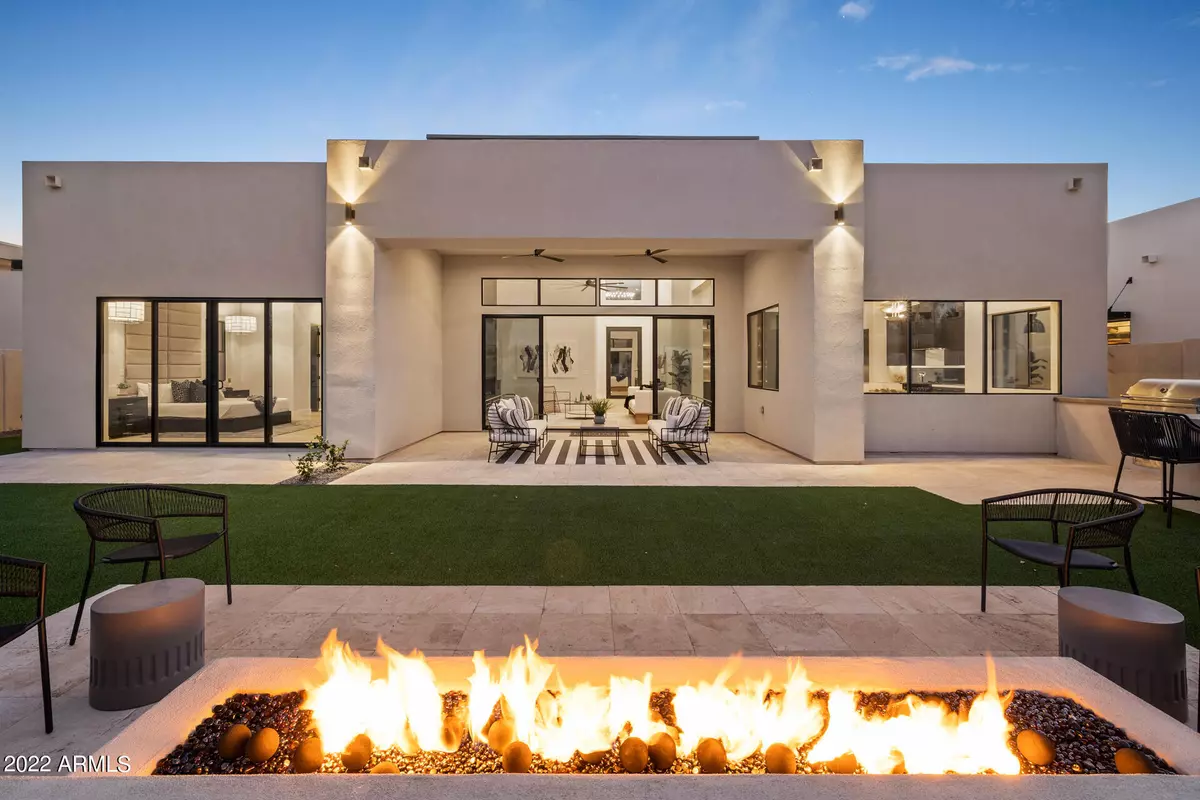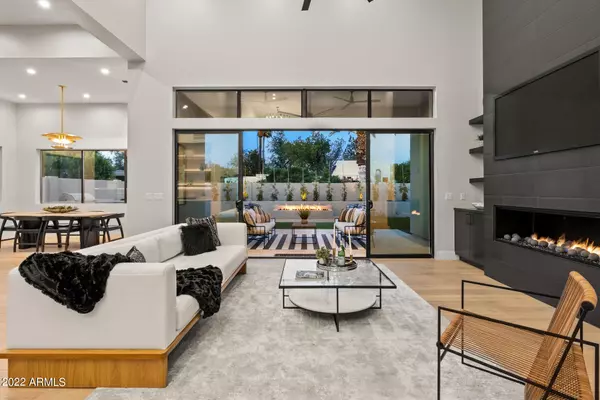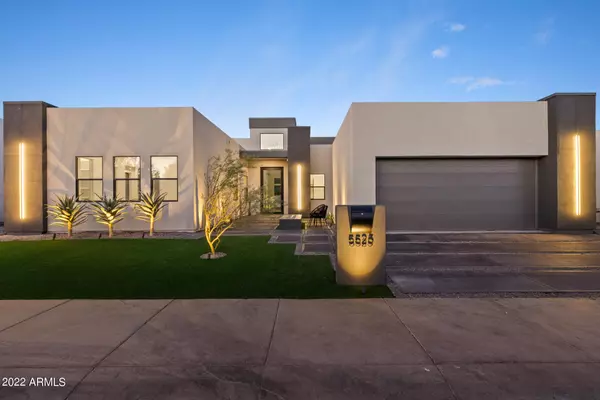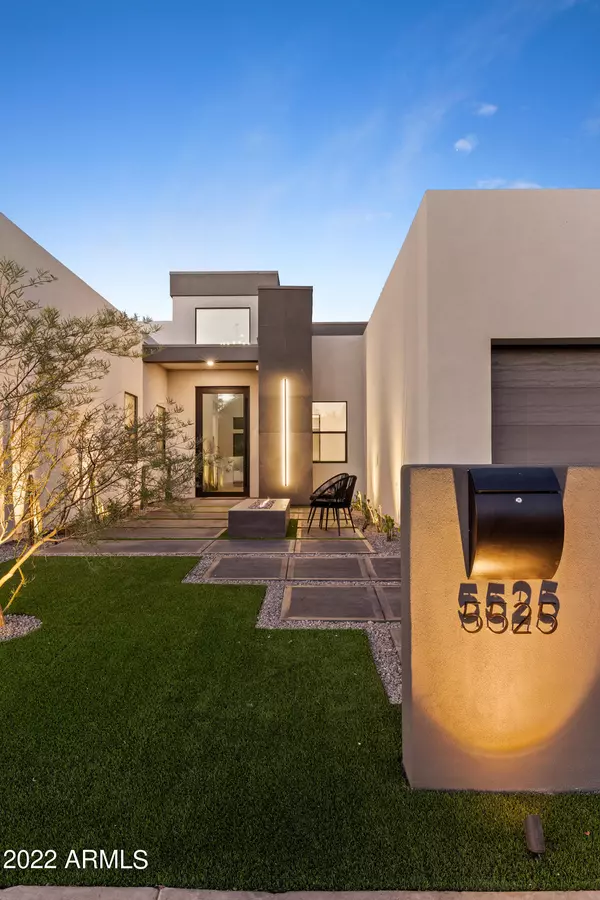$1,725,000
$1,849,000
6.7%For more information regarding the value of a property, please contact us for a free consultation.
4 Beds
3 Baths
3,175 SqFt
SOLD DATE : 10/19/2022
Key Details
Sold Price $1,725,000
Property Type Single Family Home
Sub Type Single Family - Detached
Listing Status Sold
Purchase Type For Sale
Square Footage 3,175 sqft
Price per Sqft $543
Subdivision One 30
MLS Listing ID 6414553
Sold Date 10/19/22
Style Contemporary
Bedrooms 4
HOA Fees $200/qua
HOA Y/N Yes
Originating Board Arizona Regional Multiple Listing Service (ARMLS)
Year Built 2022
Annual Tax Amount $3,439
Tax Year 2021
Lot Size 9,215 Sqft
Acres 0.21
Property Description
**NEW & IMPROVED PRICE!** Don't miss this NEW CONSTRUCTION, MODERN HOME. Travis Custom Homes has done it again; this time building yet another masterpiece in the coveted gated community of ONE 30 in North Central Phoenix. Situated in a neighborhood within walking distance to several award-winning restaurants, the Uptown Plaza, the lively & well-known jogging/biking path, Murphy's Bridle, a 2-minute drive to AJ's, Federal Pizza, Postino's and much more, you will have a plethora of activities to choose from while living here!
This elegant and well-appointed brand new modern home boasts white oak hardwood flooring, 18' ceilings in the great room, 12' ceilings in Master, 48'' DACOR duel-fuel steam range in the kitchen, 42'' DACOR French door refrigerator/freezer designer paint, built-in BBQ with bar, fireplace in the great room, fire pit in the front, fire & water features in the back, his and hers closets in the Owner's Suite, dual vanities, separate shower w/freestanding tub, curbless & frameless shower glass in all showers, and much much more!
Come take a look at this beauty & see it for yourself!
Location
State AZ
County Maricopa
Community One 30
Direction EAST ON MISSOURI TO SUBDIVISION ON NORTH SIDE. PROPERTY IS FOURTH IN FROM THE GATE.
Rooms
Other Rooms Great Room, BonusGame Room
Master Bedroom Split
Den/Bedroom Plus 5
Separate Den/Office N
Interior
Interior Features Eat-in Kitchen, 9+ Flat Ceilings, Fire Sprinklers, Kitchen Island, Double Vanity, Full Bth Master Bdrm, Separate Shwr & Tub
Heating Natural Gas
Cooling Refrigeration, Ceiling Fan(s)
Flooring Stone, Tile, Wood
Fireplaces Number 1 Fireplace
Fireplaces Type 1 Fireplace, 3+ Fireplace, Fire Pit, Family Room, Living Room, Gas
Fireplace Yes
Window Features Dual Pane
SPA None
Laundry WshrDry HookUp Only
Exterior
Exterior Feature Patio, Private Street(s), Private Yard, Built-in Barbecue
Garage Spaces 2.0
Garage Description 2.0
Fence Block
Pool None
Community Features Gated Community
Roof Type Composition
Private Pool No
Building
Lot Description Desert Front, Gravel/Stone Front, Synthetic Grass Frnt, Synthetic Grass Back
Story 1
Builder Name Travis Custom Homes
Sewer Public Sewer
Water City Water
Architectural Style Contemporary
Structure Type Patio,Private Street(s),Private Yard,Built-in Barbecue
New Construction No
Schools
Elementary Schools Madison Rose Lane School
Middle Schools Madison Meadows School
High Schools Central High School
School District Phoenix Union High School District
Others
HOA Name Southwest Management
HOA Fee Include Maintenance Grounds
Senior Community No
Tax ID 162-36-110
Ownership Fee Simple
Horse Property N
Financing Cash
Read Less Info
Want to know what your home might be worth? Contact us for a FREE valuation!

Our team is ready to help you sell your home for the highest possible price ASAP

Copyright 2024 Arizona Regional Multiple Listing Service, Inc. All rights reserved.
Bought with NORTH&CO.
GET MORE INFORMATION

Broker/Owner | Lic# BR649991000






