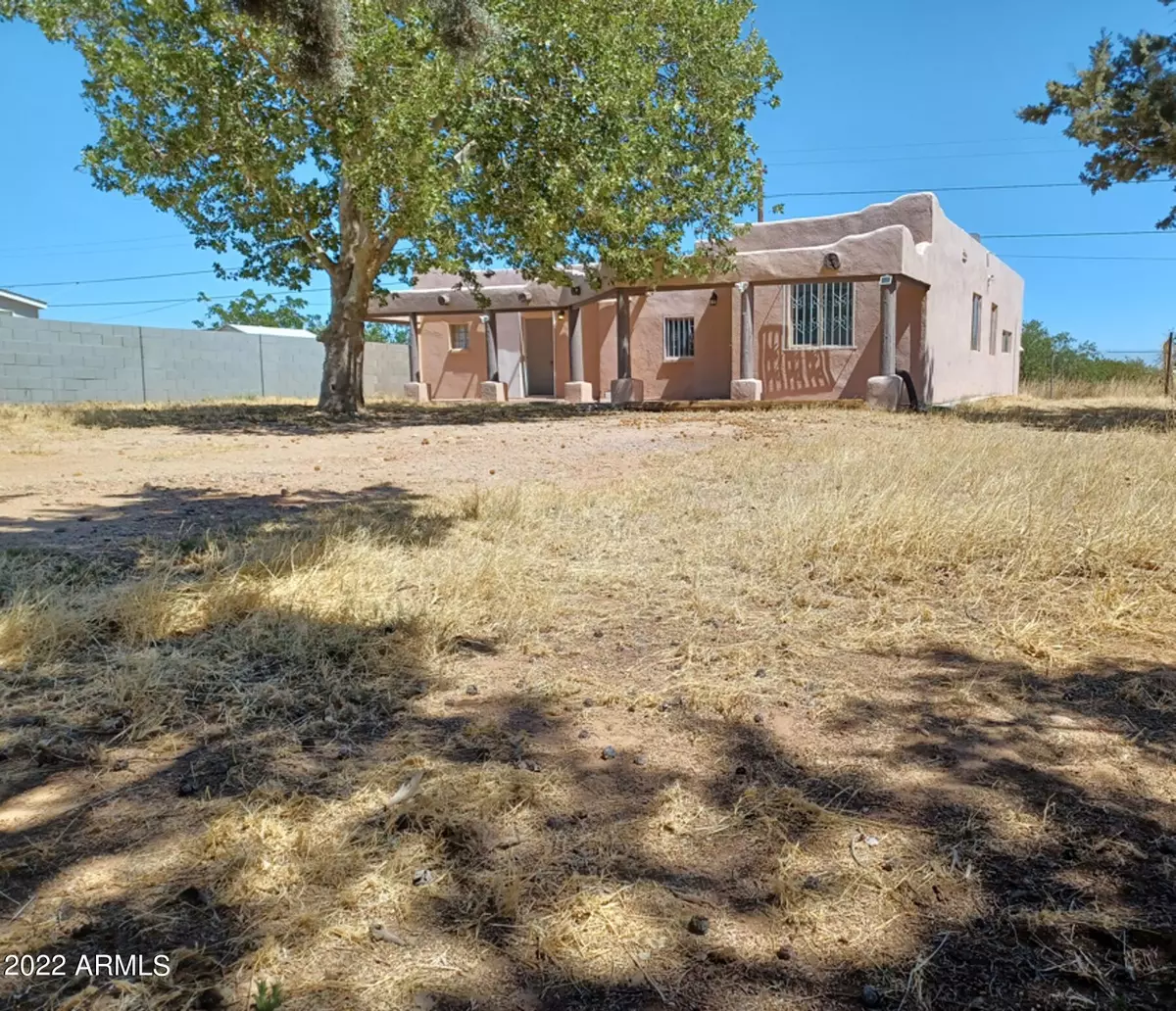$156,000
$160,000
2.5%For more information regarding the value of a property, please contact us for a free consultation.
2 Beds
2 Baths
1,474 SqFt
SOLD DATE : 10/11/2022
Key Details
Sold Price $156,000
Property Type Single Family Home
Sub Type Single Family - Detached
Listing Status Sold
Purchase Type For Sale
Square Footage 1,474 sqft
Price per Sqft $105
Subdivision Miracle Valley Unit 2 Unit 4900
MLS Listing ID 6416498
Sold Date 10/11/22
Style Territorial/Santa Fe
Bedrooms 2
HOA Y/N No
Originating Board Arizona Regional Multiple Listing Service (ARMLS)
Year Built 2001
Annual Tax Amount $619
Tax Year 2021
Lot Size 7,261 Sqft
Acres 0.17
Property Description
Tastefully remodeled interior to include tile & laminate floors, kitchen counters, fixtures, and fresh paint throughout. Kitchen island with storage, dining area, wood fired heating/cooking glass front stove. Recent Kenmore glass top range, refrigerator, and dishwasher. Large tiled front porch leads to two front entrance doors w/ security screens at kitchen and living room. A large center hallway leads to rear sliding glass patio door and back yard. There is a separate laundry room and a utility access beneath the home. New 200A electrical service, new A/C - heater unit, new tankless water heater. Property front has a sliding metal gate and 6' block wall on 2 sides with chain link fence at 2 sides, and gated access to rear alley. Bonus room is perfect for guest room, office, or hobby room
Location
State AZ
County Cochise
Community Miracle Valley Unit 2 Unit 4900
Direction Take SR92 to S. Deliverance Way, North to E. Kedron Dr. East to property.
Rooms
Basement Partial
Master Bedroom Split
Den/Bedroom Plus 3
Separate Den/Office Y
Interior
Interior Features Eat-in Kitchen, Kitchen Island, Full Bth Master Bdrm, High Speed Internet, Laminate Counters
Heating Electric, Other
Cooling Refrigeration, Ceiling Fan(s)
Flooring Laminate, Vinyl, Tile
Fireplaces Type Other, See Remarks
Fireplace Yes
Window Features Vinyl Frame, Skylight(s), Double Pane Windows
SPA None
Laundry Inside
Exterior
Exterior Feature Patio
Fence Block, Chain Link
Pool None
Utilities Available APS
Amenities Available None
View Mountain(s)
Roof Type Reflective Coating, Built-Up
Accessibility Remote Devices, Mltpl Entries/Exits, Hard/Low Nap Floors, Accessible Hallway(s)
Building
Lot Description Alley, Natural Desert Back, Grass Back, Natural Desert Front
Story 1
Unit Features Ground Level
Builder Name UNK
Sewer Septic Tank
Water Pvt Water Company
Architectural Style Territorial/Santa Fe
Structure Type Patio
New Construction No
Schools
Elementary Schools Palominas Elementary School
Middle Schools Palomino Intermediate School
High Schools Palomino Primary School
School District Sierra Vista Unified District
Others
HOA Fee Include No Fees
Senior Community No
Tax ID 104-46-219
Ownership Fee Simple
Acceptable Financing Cash, Conventional, FHA, VA Loan
Horse Property N
Listing Terms Cash, Conventional, FHA, VA Loan
Financing FHA
Read Less Info
Want to know what your home might be worth? Contact us for a FREE valuation!

Our team is ready to help you sell your home for the highest possible price ASAP

Copyright 2024 Arizona Regional Multiple Listing Service, Inc. All rights reserved.
Bought with Keller Williams Southern AZ
GET MORE INFORMATION

Broker/Owner | Lic# BR649991000






