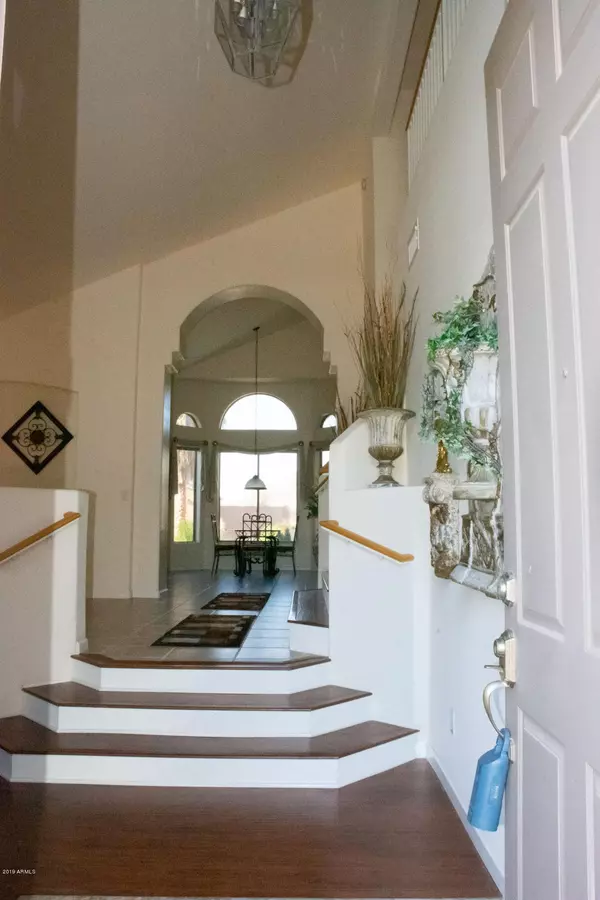$440,000
$450,000
2.2%For more information regarding the value of a property, please contact us for a free consultation.
3 Beds
3 Baths
3,215 SqFt
SOLD DATE : 05/12/2020
Key Details
Sold Price $440,000
Property Type Single Family Home
Sub Type Single Family - Detached
Listing Status Sold
Purchase Type For Sale
Square Footage 3,215 sqft
Price per Sqft $136
Subdivision Adobe Estates
MLS Listing ID 5981227
Sold Date 05/12/20
Style Other (See Remarks)
Bedrooms 3
HOA Fees $46/qua
HOA Y/N Yes
Originating Board Arizona Regional Multiple Listing Service (ARMLS)
Year Built 2000
Annual Tax Amount $2,771
Tax Year 2019
Lot Size 0.270 Acres
Acres 0.27
Property Description
Spectacular former model that had up to 6 bedroom floor plan option. Well taken care of by original home owners. Walk into formal living and dining rooms with updated engineered cherrywood flooring that carries up the wide staircase into the loft and all the bedrooms. Vaulted ceilings make for spacious living area, upgraded woodlook tile and inlay throughout the family room, bonus room, laundry and guest bath. Master bedroom walk out to a private deck with mountain views. Master bath has 2 separated sinks one with sitting area, garden tub, separate shower and large walk in closet. Two large bedrooms have walk in closets guest bath has dual sinks. Kitchen has island, stainless appliances, breakfast eating area, and pantry. Second walk in pantry in family room. RO system under sink Bonus room downstairs can be a guest bedroom and the loft can be converted to 2 bedrooms for a total of 5 bedrooms upstairs. Walk out from family room to refreshing pool and above ground spa. Large lot great for entertaining. Area to plant a garden and all watering system on wireless app. 3 car garage epoxy floors, single garage has 3 ft extention and roll up pass through door to back yard. Whole house water softener. So many great features show and sell.
Location
State AZ
County Maricopa
Community Adobe Estates
Direction North on Signal Butte from University to Dover then right, then quick left turns into Dartmouth to home
Rooms
Other Rooms Family Room, BonusGame Room
Master Bedroom Upstairs
Den/Bedroom Plus 5
Separate Den/Office Y
Interior
Interior Features Upstairs, Eat-in Kitchen, Breakfast Bar, Drink Wtr Filter Sys, Soft Water Loop, Vaulted Ceiling(s), Kitchen Island, Pantry, Double Vanity, Full Bth Master Bdrm, Separate Shwr & Tub, High Speed Internet
Heating Natural Gas
Cooling Refrigeration, Ceiling Fan(s)
Flooring Tile, Wood
Fireplaces Type 1 Fireplace, Family Room, Gas
Fireplace Yes
Window Features Skylight(s),Double Pane Windows
SPA Above Ground,Private
Exterior
Exterior Feature Balcony, Covered Patio(s), Patio
Garage Electric Door Opener
Garage Spaces 3.0
Garage Description 3.0
Fence Block
Pool Play Pool, Private
Community Features Playground
Utilities Available SRP, SW Gas
Amenities Available Management
View Mountain(s)
Roof Type Tile
Private Pool Yes
Building
Lot Description Sprinklers In Rear, Sprinklers In Front, Desert Back, Desert Front
Story 2
Builder Name Brown Family
Sewer Public Sewer
Water City Water
Architectural Style Other (See Remarks)
Structure Type Balcony,Covered Patio(s),Patio
New Construction No
Schools
Elementary Schools Sousa Elementary School
Middle Schools Smith Junior High School
High Schools Skyline High School
School District Mesa Unified District
Others
HOA Name Adobe Estates
HOA Fee Include No Fees
Senior Community No
Tax ID 220-09-135
Ownership Fee Simple
Acceptable Financing Cash, Conventional
Horse Property N
Listing Terms Cash, Conventional
Financing Conventional
Read Less Info
Want to know what your home might be worth? Contact us for a FREE valuation!

Our team is ready to help you sell your home for the highest possible price ASAP

Copyright 2024 Arizona Regional Multiple Listing Service, Inc. All rights reserved.
Bought with Realty Executives
GET MORE INFORMATION

Broker/Owner | Lic# BR649991000






