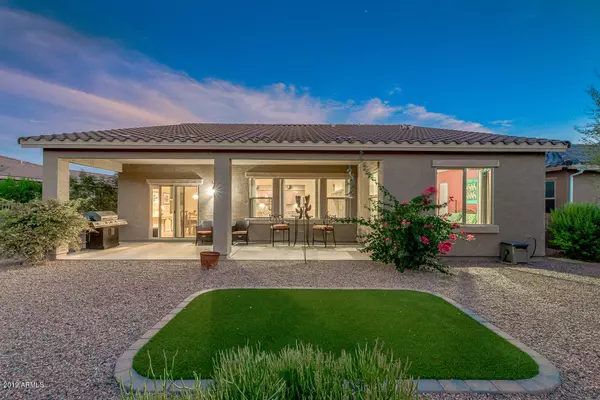$295,000
$299,900
1.6%For more information regarding the value of a property, please contact us for a free consultation.
3 Beds
3 Baths
2,012 SqFt
SOLD DATE : 04/27/2020
Key Details
Sold Price $295,000
Property Type Single Family Home
Sub Type Single Family - Detached
Listing Status Sold
Purchase Type For Sale
Square Footage 2,012 sqft
Price per Sqft $146
Subdivision Province Parcel 15
MLS Listing ID 5963482
Sold Date 04/27/20
Bedrooms 3
HOA Fees $237/qua
HOA Y/N Yes
Originating Board Arizona Regional Multiple Listing Service (ARMLS)
Year Built 2012
Annual Tax Amount $2,088
Tax Year 2018
Lot Size 7,332 Sqft
Acres 0.17
Property Description
***$3,000 Granite Allowance!***
Granite can be installed prior to closing! Popular Trento Floor Plan available on a cul-de-sac homesite in Province. Two Master Suites with an additional bedroom, bathroom plus den. 4' Garage Extension with Golf Cart Garage and epoxy floors provides ample room for 2 cars and a golf cart plus storage. Complete fenced yard gives wonderful privacy and is perfect for a pet owner! Luxurious Kitchen includes Mocha Maple Cabinets with Crown Molding, Pull outs, Pot and Pan drawers, Gas cooking with Stainless Steel Appliances including a custom built in ice maker. Walk in pantry, huge kitchen island and upgraded light fixtures throughout. 20'' Tile through the entire home with only carpet in the bedrooms. All bathrooms are upgraded with Granitex countertops and showers as well as bronze fixtures. Additional features include:
RO and Soft Water System, Recess can lighting in great room and master bedroom. Ceiling fans throughout the home, Front door Security door, Blanco kitchen sink with specialty garbage disposal, Lazy Susan in kitchen with pull outs for the trash and recycle, custom Tile backsplash, Gas stub for BBQ, Sunscreens, and Solar lease. For more info on the solar lease please see the documents tab as well as electrical bills.
Location
State AZ
County Pinal
Community Province Parcel 15
Direction East on Smith Enke Road. Turn south onto Province Pkwy. Check into guard gate. Right on Mallard Way, Left on N Swan Ct, turn right onto W Sea Eagle Dr. Property will be on the right
Rooms
Other Rooms Great Room
Master Bedroom Split
Den/Bedroom Plus 4
Separate Den/Office Y
Interior
Interior Features Breakfast Bar, 9+ Flat Ceilings, No Interior Steps, Kitchen Island, 2 Master Baths, 3/4 Bath Master Bdrm, Double Vanity, High Speed Internet
Heating Electric
Cooling Refrigeration, Ceiling Fan(s)
Flooring Carpet, Tile
Fireplaces Number No Fireplace
Fireplaces Type None
Fireplace No
Window Features ENERGY STAR Qualified Windows,Double Pane Windows,Low Emissivity Windows
SPA None
Laundry Wshr/Dry HookUp Only
Exterior
Exterior Feature Covered Patio(s), Private Street(s), Private Yard
Garage Dir Entry frm Garage, Electric Door Opener, Extnded Lngth Garage, Golf Cart Garage
Garage Spaces 2.5
Garage Description 2.5
Fence Wrought Iron
Pool None
Community Features Gated Community, Community Spa Htd, Community Pool Htd, Lake Subdivision, Guarded Entry, Tennis Court(s), Biking/Walking Path, Clubhouse
Utilities Available Oth Elec (See Rmrks), SW Gas
Amenities Available Management, Rental OK (See Rmks)
Waterfront No
Roof Type Tile
Private Pool No
Building
Lot Description Desert Back, Desert Front, Cul-De-Sac, Synthetic Grass Back, Auto Timer H2O Front, Auto Timer H2O Back
Story 1
Builder Name Meritage Homes
Sewer Private Sewer
Water Pvt Water Company
Structure Type Covered Patio(s),Private Street(s),Private Yard
New Construction Yes
Schools
Elementary Schools Adult
Middle Schools Adult
High Schools Adult
School District Maricopa Unified School District
Others
HOA Name Province Community
HOA Fee Include Cable TV,Maintenance Grounds,Street Maint
Senior Community Yes
Tax ID 512-11-541
Ownership Fee Simple
Acceptable Financing Cash, Conventional, FHA, VA Loan
Horse Property N
Listing Terms Cash, Conventional, FHA, VA Loan
Financing Conventional
Special Listing Condition Age Restricted (See Remarks)
Read Less Info
Want to know what your home might be worth? Contact us for a FREE valuation!

Our team is ready to help you sell your home for the highest possible price ASAP

Copyright 2024 Arizona Regional Multiple Listing Service, Inc. All rights reserved.
Bought with Realty ONE Group
GET MORE INFORMATION

Broker/Owner | Lic# BR649991000






