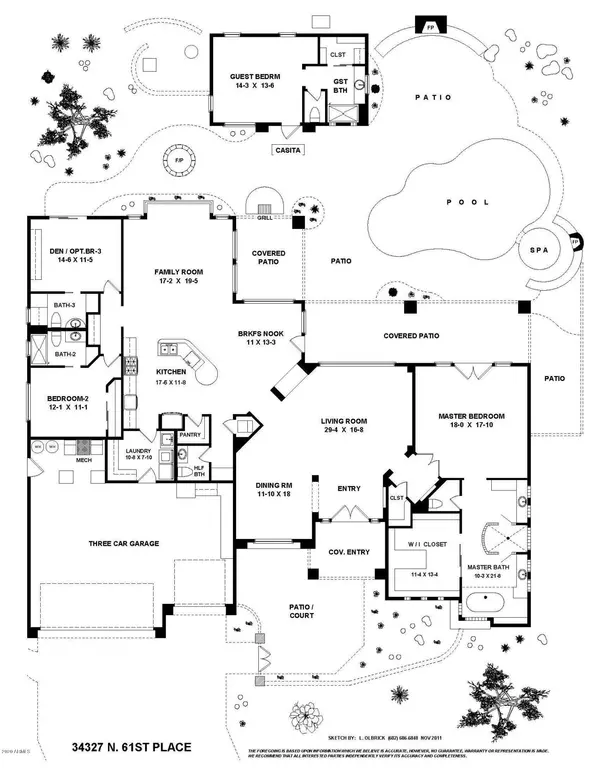$889,000
$899,000
1.1%For more information regarding the value of a property, please contact us for a free consultation.
4 Beds
4.5 Baths
3,400 SqFt
SOLD DATE : 05/02/2020
Key Details
Sold Price $889,000
Property Type Single Family Home
Sub Type Single Family - Detached
Listing Status Sold
Purchase Type For Sale
Square Footage 3,400 sqft
Price per Sqft $261
Subdivision Terravita
MLS Listing ID 6034695
Sold Date 05/02/20
Style Ranch
Bedrooms 4
HOA Fees $313/mo
HOA Y/N Yes
Originating Board Arizona Regional Multiple Listing Service (ARMLS)
Year Built 1997
Annual Tax Amount $3,978
Tax Year 2019
Lot Size 0.312 Acres
Acres 0.31
Property Description
A Terravita beauty in North Scottsdale! Great Spiritus model with casita! Three car garage, natural open spaces, 3 bedrooms, 3.5 baths, casita and a backyard for entertaining! The front entrance has a beautiful courtyard with rock formations, saguaro and manicured plants which takes you to the entry of this lovely home. Foyer is tiled with wall cutout featuring a formal dining room with plantation shutters and a spacious living room with lots of windows. The kitchen, dinette and great room are also spacious and open. This home has a vast amount of windows making it very bright and welcoming! Kitchen has walnut tone cabinets, large pantry, built-in appliances including double ovens and a 5-burner Viking gas range top. The island is elevated with sink and built-in dishwasher. . All counter areas are granite. New roof was added to the home January 2020. There are power solar shutters on exterior windows and there is a temperature controlled garage and more!
There is a built-in dry bar/serving area and another built-in cabinet area with custom doors for serving or displaying special items. The hallway off the kitchen has built-in china cabinet with custom doors on top and pull-out drawers on the bottom. Dinette has a door to the patio. The great room is again open and has butted glass wall to the rear yard overlooking gas outdoor fire pit and two additional fireplaces. The spacious master bedroom is carpeted, has double doors to patio and double entry doors from hallway. Master bathroom has blocked walk-in shower, large soaking tub, large walk-in closet and tiled separate counters/sinks. The second bedroom suite has hardwood floors and tiled bath with convenient linen closet and a large walk-in shower. The third bedroom suite has built-in wall cabinets with hardwood floors and alder wood desk and shelving with a large closet for storage. This suite's bathroom has linen closet and built in storage cabinets that are stubbed for a tub/shower combination.
The home has an attractive powder room with Kohler decorator sink and mirror. There is a laundry room with cabinets and stainless steel sink. The oversized casita has tile floors and is located within the backyard for privacy. The casita bath has a custom walk-in shower.
A beautiful large pool and spa with a full covered patio has east exposure for plenty of that Arizona sun. A grill area, fire pit area, landscaped with mature trees and plants and oversized lot banked by a large NAOS to the south for a very private lot with multiple entertaining areas through!
Great home in a great community!
Location
State AZ
County Maricopa
Community Terravita
Direction From the Main Gate, follow straight ahead down Terravita Way for approximately 1.7 miles almost to the end at the Carefree Hwy gate. Turn left on 61st Place follow to the end to home on the left. Easy
Rooms
Other Rooms Library-Blt-in Bkcse, Guest Qtrs-Sep Entrn, Great Room, Family Room
Guest Accommodations 362.0
Master Bedroom Split
Den/Bedroom Plus 5
Separate Den/Office N
Interior
Interior Features Eat-in Kitchen, Breakfast Bar, 9+ Flat Ceilings, Drink Wtr Filter Sys, Fire Sprinklers, No Interior Steps, Kitchen Island, Pantry, Double Vanity, Full Bth Master Bdrm, Separate Shwr & Tub, Tub with Jets, High Speed Internet, Granite Counters
Heating Natural Gas
Cooling Refrigeration, Programmable Thmstat, Ceiling Fan(s)
Flooring Carpet, Tile, Wood
Fireplaces Type 3+ Fireplace, Exterior Fireplace, Fire Pit, Free Standing, Gas
Fireplace Yes
Window Features Mechanical Sun Shds,Skylight(s),Double Pane Windows
SPA Heated,Private
Exterior
Exterior Feature Covered Patio(s), Misting System, Patio, Built-in Barbecue, Separate Guest House
Garage Attch'd Gar Cabinets, Dir Entry frm Garage, Electric Door Opener, Extnded Lngth Garage, Temp Controlled
Garage Spaces 3.0
Garage Description 3.0
Fence Block, Wrought Iron
Pool Play Pool, Variable Speed Pump, Heated, Private
Community Features Gated Community, Community Spa Htd, Community Pool Htd, Guarded Entry, Golf, Concierge, Tennis Court(s), Biking/Walking Path, Clubhouse, Fitness Center
Utilities Available APS, SW Gas
Amenities Available Management, Rental OK (See Rmks)
Waterfront No
View Mountain(s)
Roof Type Tile,Built-Up,Concrete
Private Pool Yes
Building
Lot Description Sprinklers In Rear, Sprinklers In Front, Desert Back, Desert Front, Cul-De-Sac, Auto Timer H2O Front, Auto Timer H2O Back
Story 1
Builder Name Del Webb
Sewer Sewer in & Cnctd, Public Sewer
Water City Water
Architectural Style Ranch
Structure Type Covered Patio(s),Misting System,Patio,Built-in Barbecue, Separate Guest House
New Construction Yes
Schools
Elementary Schools Black Mountain Elementary School
Middle Schools Sonoran Trails Middle School
High Schools Cactus Shadows High School
School District Cave Creek Unified District
Others
HOA Name TCC
HOA Fee Include Maintenance Grounds,Street Maint
Senior Community No
Tax ID 211-61-250
Ownership Fee Simple
Acceptable Financing Cash, Conventional, VA Loan
Horse Property N
Listing Terms Cash, Conventional, VA Loan
Financing VA
Read Less Info
Want to know what your home might be worth? Contact us for a FREE valuation!

Our team is ready to help you sell your home for the highest possible price ASAP

Copyright 2024 Arizona Regional Multiple Listing Service, Inc. All rights reserved.
Bought with Realty Executives
GET MORE INFORMATION

Broker/Owner | Lic# BR649991000






