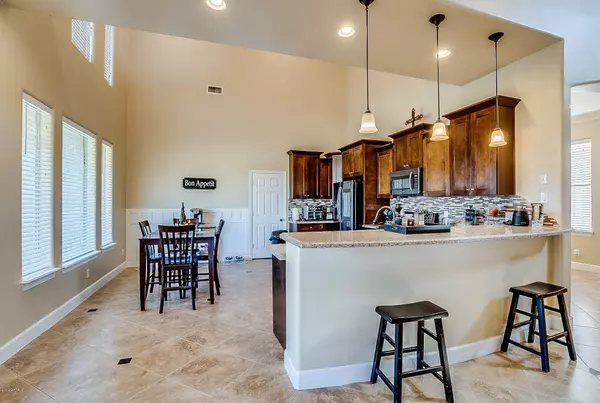$370,000
$382,000
3.1%For more information regarding the value of a property, please contact us for a free consultation.
4 Beds
3 Baths
3,142 SqFt
SOLD DATE : 09/08/2020
Key Details
Sold Price $370,000
Property Type Single Family Home
Sub Type Single Family - Detached
Listing Status Sold
Purchase Type For Sale
Square Footage 3,142 sqft
Price per Sqft $117
Subdivision Metes And Bounds
MLS Listing ID 5998173
Sold Date 09/08/20
Style Territorial/Santa Fe
Bedrooms 4
HOA Y/N No
Originating Board Arizona Regional Multiple Listing Service (ARMLS)
Year Built 2007
Annual Tax Amount $525
Tax Year 2019
Lot Size 1.064 Acres
Acres 1.06
Property Description
Priced below Appraised Value! Beautiful home w/ upgrades throughout! 20 ft high ceilings, split floor plan, gourmet maple kitchen cabinetry w/ imported granite counter tops & spacious island. Great room overlooks private backyard w/ huge covered patio & front porch. Santa Fe texture walls, 20X20 porcelain tile w/ granite decors, crown molding, new blinds & window seals / baseboards, upgraded doors, new hardware & light fixtures, outlets, upgraded carpet, new plumbing fixtures, custom showers, newer interior paint. Freshly painted exterior. Over 1 acre land w/ horse privileges. 2 new AC units 2018 w/ warranty. 2018 new horse fencing surrounding property. 2018 new foam roof. 3 car garage w/ storage unit & epoxy flooring. RV electric plug-ins. Double pane windows. All LED lights in house. There is new paint on the exterior of the home as of March 2020.
Location
State AZ
County Maricopa
Community Metes And Bounds
Direction Follow N 339th Ave and W Lower Buckeye Rd to S 365th Ave.
Rooms
Other Rooms Loft, Great Room, Family Room
Master Bedroom Split
Den/Bedroom Plus 5
Separate Den/Office N
Interior
Interior Features Master Downstairs, Breakfast Bar, Vaulted Ceiling(s), Pantry, 2 Master Baths, Double Vanity, Full Bth Master Bdrm, Separate Shwr & Tub, Tub with Jets, Granite Counters
Heating Electric
Cooling Refrigeration, Ceiling Fan(s)
Flooring Carpet, Tile
Fireplaces Number No Fireplace
Fireplaces Type None
Fireplace No
Window Features Double Pane Windows
SPA None
Laundry Wshr/Dry HookUp Only
Exterior
Exterior Feature Covered Patio(s), Patio
Garage Electric Door Opener, RV Gate, RV Access/Parking
Garage Spaces 3.0
Garage Description 3.0
Fence Chain Link
Pool None
Utilities Available APS
Amenities Available None
Waterfront No
View Mountain(s)
Roof Type Foam
Private Pool No
Building
Lot Description Natural Desert Back, Grass Back, Natural Desert Front
Story 1
Builder Name Unknown
Sewer Septic in & Cnctd, Septic Tank
Water Well - Pvtly Owned, Shared Well
Architectural Style Territorial/Santa Fe
Structure Type Covered Patio(s),Patio
New Construction Yes
Schools
Elementary Schools Ruth Fisher Middle School
Middle Schools Tonopah Valley High School
High Schools Tonopah Valley High School
School District Saddle Mountain Unified School District
Others
HOA Fee Include No Fees
Senior Community No
Tax ID 506-41-392-B
Ownership Fee Simple
Acceptable Financing Cash, Conventional, FHA, VA Loan
Horse Property Y
Listing Terms Cash, Conventional, FHA, VA Loan
Financing Conventional
Read Less Info
Want to know what your home might be worth? Contact us for a FREE valuation!

Our team is ready to help you sell your home for the highest possible price ASAP

Copyright 2024 Arizona Regional Multiple Listing Service, Inc. All rights reserved.
Bought with Keller Williams Realty Professional Partners
GET MORE INFORMATION

Broker/Owner | Lic# BR649991000






