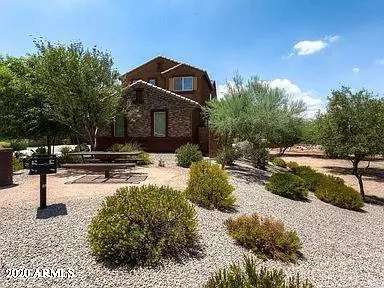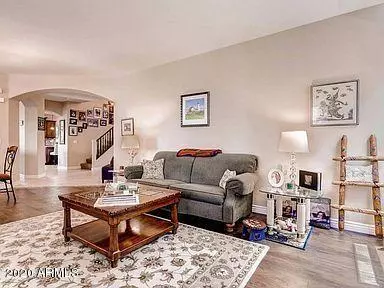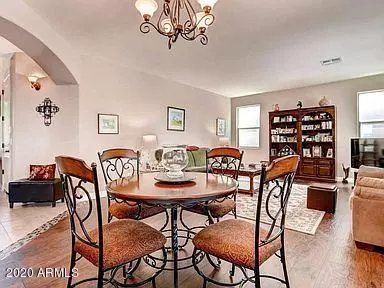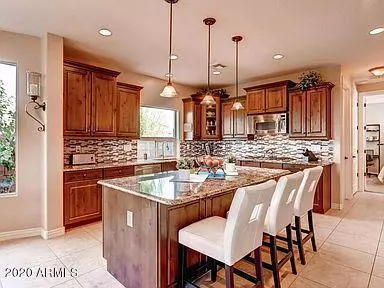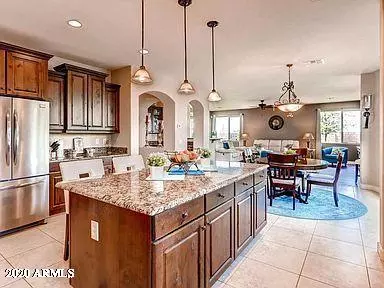$612,500
$619,800
1.2%For more information regarding the value of a property, please contact us for a free consultation.
5 Beds
3.5 Baths
4,195 SqFt
SOLD DATE : 06/25/2020
Key Details
Sold Price $612,500
Property Type Single Family Home
Sub Type Single Family - Detached
Listing Status Sold
Purchase Type For Sale
Square Footage 4,195 sqft
Price per Sqft $146
Subdivision Dynamite Estates
MLS Listing ID 6054097
Sold Date 06/25/20
Bedrooms 5
HOA Fees $92/mo
HOA Y/N Yes
Originating Board Arizona Regional Multiple Listing Service (ARMLS)
Year Built 2012
Annual Tax Amount $2,666
Tax Year 2019
Lot Size 7,621 Sqft
Acres 0.18
Property Description
Gorgeous 5-bedroom home on premium corner lot with private access to Dynamite Park. This is the largest model available in Dynamite Estates, there are only 17 homes total in this community. Large kitchen with luxurious dark walnut finish Alder cabinets, SS appliances, granite counter tops & huge center island. A Master bedroom both upstairs and down. Downstairs master perfect mother-in-law suite with separate garage entrance and backyard access. Home boasts 9' ceilings and a split 3 car garage. No homes behind or on one side with open space and mountain views on this fantastic Cul-de-Sac lot for plenty of privacy. Upstairs loft approx. 500 square feet to enjoy. Wonderful backyard. You have to see this home. Simply incredible!
Location
State AZ
County Maricopa
Community Dynamite Estates
Direction West on Dynamite to 44th Way. North on 44th Way to end of Cul de Sac
Rooms
Other Rooms Guest Qtrs-Sep Entrn, Loft, Family Room
Master Bedroom Upstairs
Den/Bedroom Plus 6
Separate Den/Office N
Interior
Interior Features Master Downstairs, Upstairs, Breakfast Bar, 9+ Flat Ceilings, Soft Water Loop, Kitchen Island, Pantry, Double Vanity, Full Bth Master Bdrm, Separate Shwr & Tub, Granite Counters
Heating Natural Gas
Cooling Refrigeration, Ceiling Fan(s)
Fireplaces Number No Fireplace
Fireplaces Type None
Fireplace No
SPA None
Laundry Dryer Included, Inside, Wshr/Dry HookUp Only, Washer Included
Exterior
Garage Spaces 3.0
Garage Description 3.0
Fence Block
Pool None
Community Features Playground, Biking/Walking Path
Utilities Available APS, SW Gas
Amenities Available Management
Roof Type Tile
Building
Lot Description Sprinklers In Rear, Sprinklers In Front, Desert Front, Grass Back
Story 2
Builder Name DR Horton
Sewer Public Sewer
Water City Water
New Construction No
Schools
Elementary Schools Desert Willow Elementary School - Cave Creek
Middle Schools Sonoran Trails Middle School
High Schools Cactus Shadows High School
School District Cave Creek Unified District
Others
HOA Name AAM
HOA Fee Include Common Area Maint
Senior Community No
Tax ID 211-40-345
Ownership Fee Simple
Acceptable Financing Cash, Conventional, FHA, VA Loan
Horse Property N
Listing Terms Cash, Conventional, FHA, VA Loan
Financing VA
Read Less Info
Want to know what your home might be worth? Contact us for a FREE valuation!

Our team is ready to help you sell your home for the highest possible price ASAP

Copyright 2024 Arizona Regional Multiple Listing Service, Inc. All rights reserved.
Bought with Ironwood Fine Properties
GET MORE INFORMATION

Broker/Owner | Lic# BR649991000


