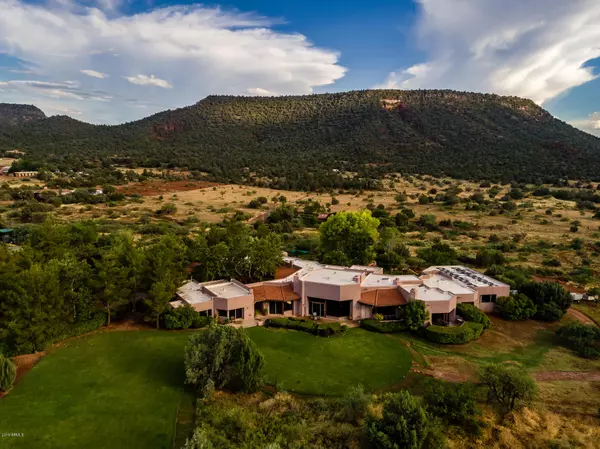$4,000,000
$4,500,000
11.1%For more information regarding the value of a property, please contact us for a free consultation.
5 Beds
7.5 Baths
10,127 SqFt
SOLD DATE : 06/12/2020
Key Details
Sold Price $4,000,000
Property Type Single Family Home
Sub Type Single Family - Detached
Listing Status Sold
Purchase Type For Sale
Square Footage 10,127 sqft
Price per Sqft $394
Subdivision Metes And Bounds
MLS Listing ID 5806138
Sold Date 06/12/20
Style Contemporary
Bedrooms 5
HOA Y/N No
Originating Board Arizona Regional Multiple Listing Service (ARMLS)
Year Built 1996
Annual Tax Amount $18,549
Tax Year 2017
Lot Size 14.070 Acres
Acres 14.07
Property Description
NEW PRICE to include 30 Veritas for a total of 15.69 Acres. Uninterrupted RED ROCK VIEWS and PRIVACY. NO HOA for the 14.07 acres. Estate designed by renowned architect Don Woods. It's ideal for large/extended family living OR as a corporate/executive retreat location offering wide-ranging, desirable ammenities, & high quality construction. Lavish, comfortable, meditative, contemplative and relaxing, and motivational spaces accommodate day or evening, casual or formal activities. Enjoy stunning 360-degree RED ROCK views from the spacious master suite, sumptuous library or offices and indoor pool. Estate includes main and guest-houses, and convenient live-in staff quarters.Potential for building a separate collector car garage, vineyard, or horse facilities. WOW! -All ONE Level
-Panoramic views of Bell Rock, Courthouse Butte, Lee Mountain
-Neutral Venetian Plaster in Main House
-Gated Property
-Entry Courtyard boasts Sycamore Trees, meticulous landscaping and water to delight the senses
-Tongue and Groove Wood Ceilings accented by Ponderosa Viga Beams
-Indoor swimming pool with pool bath
-7911 Sq Ft Main house features 2 Split Masters, His and Her Offices, Gym, Great Room, Library
-Guest house offers 1717sq ft with 2 bdrm, 2 bth , full kitchen, living room, dining space, and can sleep 11 comfortably, stackable washer and dryer
-Maid Quarters is 497 sq ft & features a kitchenette, living room & bedroom combination, and full bath
-Master Chef Kitchen w/ fireplace: Side by Side SubZero Refrigerator and Freezer, Indoor BBQ, Cooktops feature both Electric and Gas cooking, Double ovens, warming drawer, Wok Station, granite slab countertops, curved island bar seats 8, two sinks, microwave, eat-in nook, desk area, and a FULL WORKING Pantry for Storage and Entertaining
-Formal Dining Room is adorned by both a jade granite buffet w/ built-in china cabinet AND separate jade granite bar with a gold sink and wine fridge w/ built-in cabinets for glass storage
-Library maximizes comfort with cherry floors and built in bookcases for your favorite collections
-Main Master Retreat offers exquisite views, private patio, fireplace, wetbarw / fridge and microwave , female vanity with rose colored lighting for amazing makeup, Asko Washer and Dryer, Two Walk In closets, bidet, steam shower with 4 heads, 3 person jetted tub
-Lush green grass at North Yard and West Yard
-Raised Planters for a Full Garden
-Private Pergola to take in views
-Covered Outdoor Patio and Covered Breezeways to access the maids quarters and quest house
-Built-In BBQ and outdoor counter space for huge events
-Multiple open patios
Location
State AZ
County Yavapai
Community Metes And Bounds
Direction Hwy 179 & Jacks Canyon Road * East on Jacks Canyon Road * Bobcat Trail is one street East of La Barranca Drive * South on Bobcat Trail to 205 Gated Entrance
Rooms
Other Rooms Library-Blt-in Bkcse, Guest Qtrs-Sep Entrn, ExerciseSauna Room, Great Room, BonusGame Room
Guest Accommodations 1717.0
Master Bedroom Split
Den/Bedroom Plus 8
Separate Den/Office Y
Interior
Interior Features Physcl Chlgd (SRmks), Mstr Bdrm Sitting Rm, Walk-In Closet(s), Eat-in Kitchen, Breakfast Bar, 9+ Flat Ceilings, Central Vacuum, Drink Wtr Filter Sys, Fire Sprinklers, No Interior Steps, Wet Bar, Kitchen Island, Pantry, 2 Master Baths, Double Vanity, Full Bth Master Bdrm, Separate Shwr & Tub, Tub with Jets, High Speed Internet, Granite Counters
Heating Natural Gas
Cooling Refrigeration, Ceiling Fan(s)
Flooring Carpet, Tile, Wood
Fireplaces Type 3+ Fireplace, Exterior Fireplace, Living Room, Master Bedroom, Gas
Fireplace Yes
Window Features Skylight(s), Double Pane Windows
SPA None
Laundry Dryer Included, Inside, Washer Included
Exterior
Exterior Feature Circular Drive, Covered Patio(s), Gazebo/Ramada, Patio, Private Yard, Storage, Built-in Barbecue, Separate Guest House
Garage Attch'd Gar Cabinets, Electric Door Opener, RV Access/Parking
Garage Spaces 3.0
Carport Spaces 4
Garage Description 3.0
Fence Partial
Pool Heated, Lap, Private, Solar Pool Equipment
Utilities Available Propane
Amenities Available Other
Waterfront No
View Mountain(s)
Roof Type Tile
Accessibility Accessible Approach with Ramp, Pool Power Lift, Bath Grab Bars, Accessible Doors, Accessible Hallway(s)
Building
Lot Description Sprinklers In Rear, Sprinklers In Front, Desert Back, Grass Front, Grass Back, Auto Timer H2O Front, Auto Timer H2O Back
Story 1
Builder Name unknown
Sewer Septic in & Cnctd, Septic Tank
Water Well
Architectural Style Contemporary
Structure Type Circular Drive, Covered Patio(s), Gazebo/Ramada, Patio, Private Yard, Storage, Built-in Barbecue, Separate Guest House
New Construction Yes
Schools
Elementary Schools Other
Middle Schools Other
High Schools Other
School District Out Of Area
Others
HOA Fee Include Other (See Remarks)
Senior Community No
Tax ID 405-33-026-C
Ownership Fee Simple
Acceptable Financing CTL, Cash, Conventional
Horse Property Y
Listing Terms CTL, Cash, Conventional
Financing Other
Read Less Info
Want to know what your home might be worth? Contact us for a FREE valuation!

Our team is ready to help you sell your home for the highest possible price ASAP

Copyright 2024 Arizona Regional Multiple Listing Service, Inc. All rights reserved.
Bought with Russ Lyon Sotheby's International Realty
GET MORE INFORMATION

Broker/Owner | Lic# BR649991000






