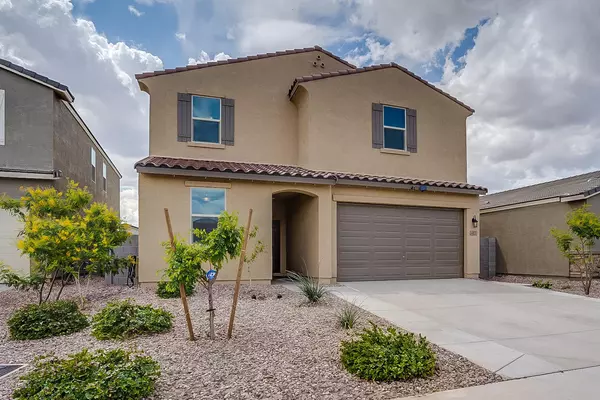$297,000
$300,000
1.0%For more information regarding the value of a property, please contact us for a free consultation.
5 Beds
3 Baths
2,617 SqFt
SOLD DATE : 05/15/2020
Key Details
Sold Price $297,000
Property Type Single Family Home
Sub Type Single Family - Detached
Listing Status Sold
Purchase Type For Sale
Square Footage 2,617 sqft
Price per Sqft $113
Subdivision Circle Cross Unit 3 - Parcel 1 2017060925
MLS Listing ID 6058384
Sold Date 05/15/20
Bedrooms 5
HOA Fees $68/mo
HOA Y/N Yes
Originating Board Arizona Regional Multiple Listing Service (ARMLS)
Year Built 2018
Annual Tax Amount $1,694
Tax Year 2019
Lot Size 5,221 Sqft
Acres 0.12
Property Description
This beautiful, better-than-new home, is ready for you to move in. The delightful kitchen boasts white staggered cabinets, sparkling granite counters, extra barstool seating, pendant lighting and a gas stove to please the cook. Plenty of room for everybody with 5 bedrooms AND a loft, with one bedroom and a full bath on the first floor. Huge closet in the master. Laundry room is conveniently located upstairs. No need to wait a year for a new-build, this house has all the right upgrades and already has the ceiling fans and window coverings installed, as well as grass backyard landscaping ready to play or relax in. You don't need to do a thing, but move in and enjoy your lovely, spacious home. Please take a walk through the home using the virtual tour before scheduling your showing. Add: This house is extremely energy efficient and the bills are low. It's also on Queen Creek water. There's lots to love about this house!
Location
State AZ
County Pinal
Community Circle Cross Unit 3 - Parcel 1 2017060925
Direction South on Gantzel, right on Painted Desert (into The Meadows), right on Muraco Dr, Right on Tenia Trail, Left onto Salali Trail to house on left.
Rooms
Other Rooms Loft
Master Bedroom Split
Den/Bedroom Plus 6
Separate Den/Office N
Interior
Interior Features Upstairs, Eat-in Kitchen, Soft Water Loop, Kitchen Island, Pantry, Double Vanity, Full Bth Master Bdrm, Separate Shwr & Tub, Granite Counters
Heating Electric
Cooling Refrigeration
Flooring Carpet, Tile
Fireplaces Number No Fireplace
Fireplaces Type None
Fireplace No
Window Features Double Pane Windows
SPA None
Laundry Wshr/Dry HookUp Only
Exterior
Exterior Feature Covered Patio(s)
Garage Dir Entry frm Garage, Electric Door Opener
Garage Spaces 2.0
Garage Description 2.0
Fence Block
Pool None
Utilities Available SRP
Amenities Available Rental OK (See Rmks)
Waterfront No
Roof Type Tile
Private Pool No
Building
Lot Description Gravel/Stone Front
Story 2
Builder Name meritage
Sewer Private Sewer
Water City Water
Structure Type Covered Patio(s)
New Construction Yes
Schools
Elementary Schools Ellsworth Elementary School
Middle Schools J. O. Combs Middle School
High Schools Combs High School
School District J. O. Combs Unified School District
Others
HOA Name The Meadows East
HOA Fee Include Maintenance Grounds
Senior Community No
Tax ID 104-22-442
Ownership Fee Simple
Acceptable Financing Cash, Conventional, FHA, VA Loan
Horse Property N
Listing Terms Cash, Conventional, FHA, VA Loan
Financing Cash
Read Less Info
Want to know what your home might be worth? Contact us for a FREE valuation!

Our team is ready to help you sell your home for the highest possible price ASAP

Copyright 2024 Arizona Regional Multiple Listing Service, Inc. All rights reserved.
Bought with My Home Group Real Estate
GET MORE INFORMATION

Broker/Owner | Lic# BR649991000






