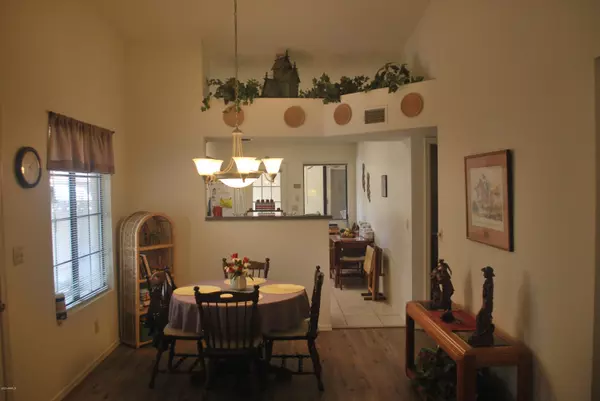$183,500
$185,000
0.8%For more information regarding the value of a property, please contact us for a free consultation.
2 Beds
1.75 Baths
1,096 SqFt
SOLD DATE : 04/21/2020
Key Details
Sold Price $183,500
Property Type Townhouse
Sub Type Townhouse
Listing Status Sold
Purchase Type For Sale
Square Footage 1,096 sqft
Price per Sqft $167
Subdivision Velda Rose Estates East 7 Lot 1-20
MLS Listing ID 6057989
Sold Date 04/21/20
Bedrooms 2
HOA Fees $150/mo
HOA Y/N Yes
Originating Board Arizona Regional Multiple Listing Service (ARMLS)
Year Built 1986
Annual Tax Amount $892
Tax Year 2019
Lot Size 1,549 Sqft
Acres 0.04
Property Description
Come home to this beautiful, FURNISHED, 2 bedroom, one level unit, in a very desirable 55+ community located in East Mesa. The home boasts vaulted ceilings. Also, newer appliances, ac/heat, water heater, and beautiful wood pattern vinyl floor planking. You will love the one car attached garage with cabinets and workbench. Ample storage including garage attic. Enjoy 2 patio areas; one is open, the other may be enclosed with rolling security shutters. The front porch has a charming covered sitting area, the front entrance has a metal security screen door. HOA fee includes Rural Metro, roof repairs, exterior maintenance, water, sewer, trash, landscaping in front of unit & common areas, but does NOT permit pets. Come view this home today as it will not last long. No contingent offers please
Location
State AZ
County Maricopa
Community Velda Rose Estates East 7 Lot 1-20
Direction East on University to 65th St., S. on 65th St. to property on right. Park on 65th and walk West on sidewalk through courtyard to second planter. Turn left (South) and unit 8 will be on your right
Rooms
Master Bedroom Split
Den/Bedroom Plus 2
Separate Den/Office N
Interior
Interior Features Eat-in Kitchen, Furnished(See Rmrks), Roller Shields, Vaulted Ceiling(s), Pantry, 3/4 Bath Master Bdrm, Double Vanity, High Speed Internet
Heating Electric
Cooling Refrigeration, Programmable Thmstat, Ceiling Fan(s)
Flooring Carpet, Vinyl, Tile
Fireplaces Number No Fireplace
Fireplaces Type None
Fireplace No
Window Features Skylight(s),Double Pane Windows
SPA None
Exterior
Exterior Feature Covered Patio(s), Patio
Parking Features Attch'd Gar Cabinets, Electric Door Opener, Unassigned
Garage Spaces 1.0
Garage Description 1.0
Fence Block
Pool None
Community Features Community Spa Htd, Community Spa, Community Pool Htd, Community Pool, Clubhouse
Utilities Available SRP
Amenities Available Rental OK (See Rmks), Self Managed
Roof Type Composition
Private Pool No
Building
Lot Description Gravel/Stone Front
Story 1
Builder Name Farnsworth
Sewer Public Sewer
Water City Water
Structure Type Covered Patio(s),Patio
New Construction No
Schools
Elementary Schools Adult
Middle Schools Adult
High Schools Adult
School District Mesa Unified District
Others
HOA Name Velda Rose Condos
HOA Fee Include Roof Repair,Insurance,Sewer,Maintenance Grounds,Front Yard Maint,Trash,Water,Maintenance Exterior
Senior Community Yes
Tax ID 141-59-185
Ownership Fee Simple
Acceptable Financing Cash, Conventional
Horse Property N
Listing Terms Cash, Conventional
Financing Cash
Special Listing Condition Age Restricted (See Remarks)
Read Less Info
Want to know what your home might be worth? Contact us for a FREE valuation!

Our team is ready to help you sell your home for the highest possible price ASAP

Copyright 2025 Arizona Regional Multiple Listing Service, Inc. All rights reserved.
Bought with DeLex Realty
GET MORE INFORMATION
Broker/Owner | Lic# BR649991000






