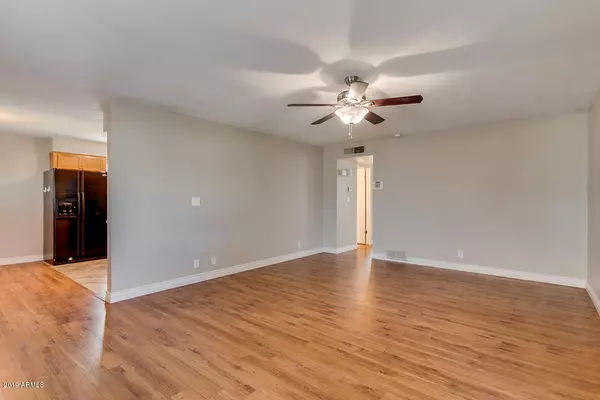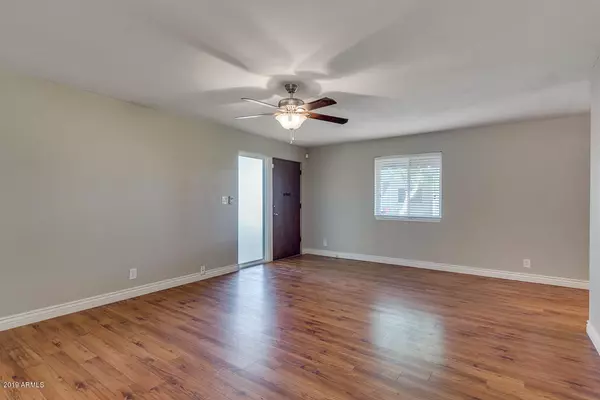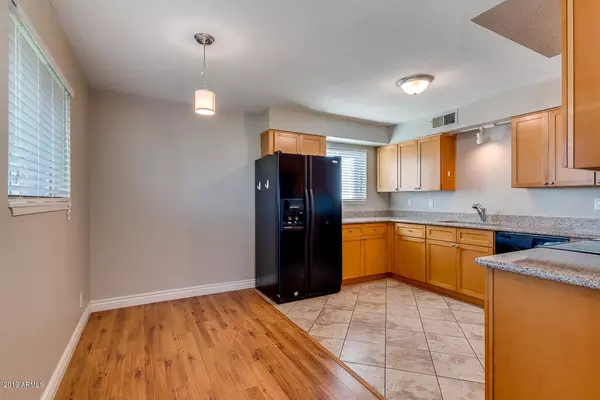$150,000
$150,000
For more information regarding the value of a property, please contact us for a free consultation.
2 Beds
2 Baths
1,064 SqFt
SOLD DATE : 11/20/2019
Key Details
Sold Price $150,000
Property Type Condo
Sub Type Apartment Style/Flat
Listing Status Sold
Purchase Type For Sale
Square Footage 1,064 sqft
Price per Sqft $140
Subdivision Palm Terrace Condominium
MLS Listing ID 5991821
Sold Date 11/20/19
Bedrooms 2
HOA Fees $324/mo
HOA Y/N Yes
Originating Board Arizona Regional Multiple Listing Service (ARMLS)
Year Built 1964
Annual Tax Amount $420
Tax Year 2019
Lot Size 1,341 Sqft
Acres 0.03
Property Description
Stunning, move-in ready, ground level condo in fabulous Midtown Phoenix! Less than ½ mile from the light rail w/ convenient access from Central Phoenix through Tempe & Mesa. Just minutes away from Downtown Phoenix, Children's Hospital, Arizona Biltmore, Chase Field & much more! TONS of restaurants, shopping, & entertainment to experience nearby! Inside, you'll find gorgeous wood flooring, ample living room, 2 bed 2 bath, ceiling fans, & neutral paint throughout. Fantastic kitchen has matching appliances & plenty of cabinet/counter space. The charming master bedroom offers 2 spacious closets w/ mirrored sliding doors & a lovely tiled shower bath. To top it all off, enjoy the indoor laundry facilities w/stackable washer & dryer included. What are you waiting for? Schedule a showing today!
Location
State AZ
County Maricopa
Community Palm Terrace Condominium
Direction From I-10, head north on 7th St, west on Roanoke, complex is on the left (south side of street).
Rooms
Den/Bedroom Plus 2
Separate Den/Office N
Interior
Interior Features Eat-in Kitchen, No Interior Steps, 3/4 Bath Master Bdrm, High Speed Internet, Granite Counters
Heating Electric
Cooling Refrigeration, Ceiling Fan(s)
Flooring Carpet, Laminate, Tile
Fireplaces Number No Fireplace
Fireplaces Type None
Fireplace No
Window Features Vinyl Frame,ENERGY STAR Qualified Windows,Double Pane Windows,Low Emissivity Windows
SPA None
Exterior
Exterior Feature Covered Patio(s), Patio, Storage
Garage Assigned
Carport Spaces 1
Fence Wrought Iron
Pool None
Community Features Gated Community, Community Pool, Near Light Rail Stop, Near Bus Stop
Utilities Available APS
Amenities Available FHA Approved Prjct, Management, Rental OK (See Rmks)
Waterfront No
Roof Type Built-Up
Private Pool No
Building
Lot Description Grass Front, Auto Timer H2O Front
Story 2
Unit Features Ground Level
Builder Name Unknown
Sewer Public Sewer
Water City Water
Structure Type Covered Patio(s),Patio,Storage
New Construction Yes
Schools
Elementary Schools Emerson Elementary School
Middle Schools Osborn Middle School
High Schools North High School
School District Phoenix Union High School District
Others
HOA Name Palm Terrace Condo
HOA Fee Include Roof Repair,Insurance,Sewer,Pest Control,Maintenance Grounds,Front Yard Maint,Trash,Water,Roof Replacement,Maintenance Exterior
Senior Community No
Tax ID 118-45-326-A
Ownership Fee Simple
Acceptable Financing Cash, Conventional, 1031 Exchange, VA Loan
Horse Property N
Listing Terms Cash, Conventional, 1031 Exchange, VA Loan
Financing Conventional
Read Less Info
Want to know what your home might be worth? Contact us for a FREE valuation!

Our team is ready to help you sell your home for the highest possible price ASAP

Copyright 2024 Arizona Regional Multiple Listing Service, Inc. All rights reserved.
Bought with RE/MAX Desert Showcase
GET MORE INFORMATION

Broker/Owner | Lic# BR649991000






