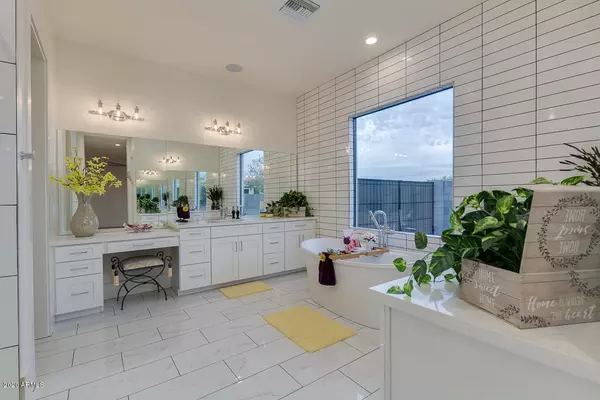$1,325,000
$1,400,000
5.4%For more information regarding the value of a property, please contact us for a free consultation.
6 Beds
5.5 Baths
5,179 SqFt
SOLD DATE : 05/15/2020
Key Details
Sold Price $1,325,000
Property Type Single Family Home
Sub Type Single Family - Detached
Listing Status Sold
Purchase Type For Sale
Square Footage 5,179 sqft
Price per Sqft $255
Subdivision Santan Sunrise Estates
MLS Listing ID 6053298
Sold Date 05/15/20
Style Other (See Remarks)
Bedrooms 6
HOA Fees $135/mo
HOA Y/N Yes
Originating Board Arizona Regional Multiple Listing Service (ARMLS)
Year Built 2020
Annual Tax Amount $1,071
Tax Year 2019
Lot Size 0.805 Acres
Acres 0.8
Property Description
Brand New, Single Level, Custom Home. The chef's kitchen has Stainless Steel Appliances, Built-In Refrigerator, 6 Burner Gas Range, Wine Refrigerator, and an extravagant center island that flows effortlessly into the great room with easy access for indoor & outdoor entertaining. The outdoor living area begins with an expansive covered patio, built-in fireplace, fire pit, entertainment/pool house with a separate bedroom ensuite, and ample open yard space. When you add the pergola, built-in BBQ, beautiful spa, and heated pool with a swim up bar, this will be the outdoor oasis you can enjoy all year long. This home is a rare find! It is brand new and true turn-key ready with a finished pool and beautiful landscape. The great room is anchored by a dramatic fireplace, soaring ceilings, iew windows, multi-glass sliding door, and a rustic barn door to access the Recreation Room. You will find abundant pantry space, a spacious laundry room, and a built-in mud room. Home Features Wood Floors, Stone Accents, a Custom Front Door, 6'' Cabinet Hardware, and 7'' Base. Master bath has a separate subway tiled shower with a built-in seat, a floating tub, his and her vanity space, and an impressive walk in closet. The Extended Length and Extra Height, 3 Car Garage features a separate storage area and epoxied flooring.
Location
State AZ
County Maricopa
Community Santan Sunrise Estates
Direction Higley and Riggs Rd- East on Riggs , South on Twilight Court, home on Left.
Rooms
Other Rooms ExerciseSauna Room, Great Room, BonusGame Room
Guest Accommodations 484.0
Master Bedroom Split
Den/Bedroom Plus 7
Separate Den/Office N
Interior
Interior Features Eat-in Kitchen, Breakfast Bar, 9+ Flat Ceilings, Fire Sprinklers, No Interior Steps, Kitchen Island, Double Vanity, Full Bth Master Bdrm, Separate Shwr & Tub, High Speed Internet
Heating Electric, ENERGY STAR Qualified Equipment
Cooling Refrigeration, Programmable Thmstat, Ceiling Fan(s), ENERGY STAR Qualified Equipment
Flooring Carpet, Tile, Wood
Fireplaces Type 2 Fireplace, Exterior Fireplace, Fire Pit, Living Room
Fireplace Yes
Window Features ENERGY STAR Qualified Windows,Double Pane Windows,Low Emissivity Windows
SPA Heated,Private
Laundry Engy Star (See Rmks), Wshr/Dry HookUp Only
Exterior
Exterior Feature Circular Drive, Covered Patio(s), Gazebo/Ramada, Built-in Barbecue, Separate Guest House
Garage Dir Entry frm Garage, Electric Door Opener, Extnded Lngth Garage, Over Height Garage, RV Gate, Separate Strge Area
Garage Spaces 3.0
Carport Spaces 2
Garage Description 3.0
Fence Block
Pool Variable Speed Pump, Heated, Private
Utilities Available SRP, SW Gas
Waterfront No
Roof Type Tile
Accessibility Accessible Hallway(s)
Private Pool Yes
Building
Lot Description Sprinklers In Rear, Sprinklers In Front, Grass Front, Grass Back
Story 1
Builder Name Josh Sherwood
Sewer Septic Tank
Water City Water
Architectural Style Other (See Remarks)
Structure Type Circular Drive,Covered Patio(s),Gazebo/Ramada,Built-in Barbecue, Separate Guest House
New Construction Yes
Schools
Elementary Schools Patterson Elementary School - Gilbert
Middle Schools Willie & Coy Payne Jr. High
High Schools Basha High School
School District Chandler Unified District
Others
HOA Name Santan Sunrise Estat
HOA Fee Include Street Maint
Senior Community No
Tax ID 304-87-424
Ownership Fee Simple
Acceptable Financing Cash, Conventional, 1031 Exchange
Horse Property N
Listing Terms Cash, Conventional, 1031 Exchange
Financing Conventional
Read Less Info
Want to know what your home might be worth? Contact us for a FREE valuation!

Our team is ready to help you sell your home for the highest possible price ASAP

Copyright 2024 Arizona Regional Multiple Listing Service, Inc. All rights reserved.
Bought with Realty ONE Group
GET MORE INFORMATION

Broker/Owner | Lic# BR649991000






