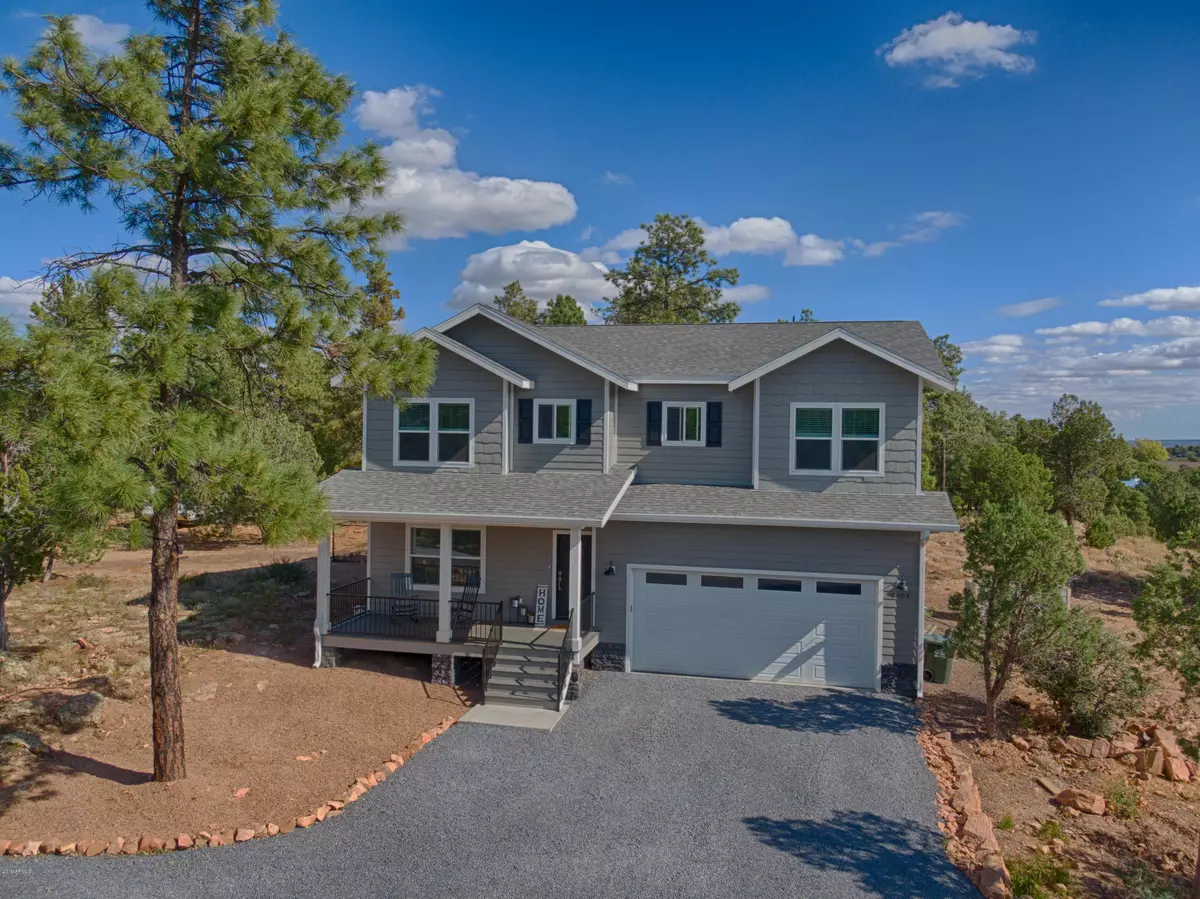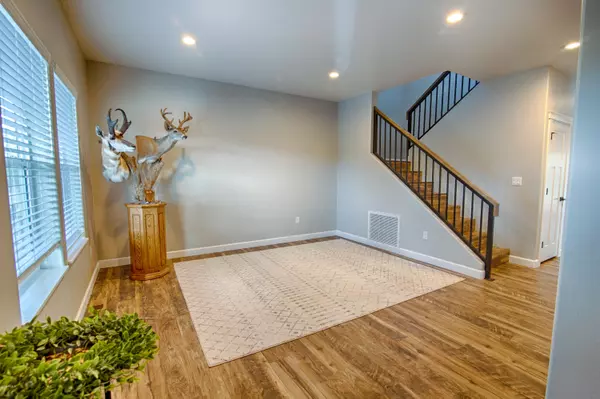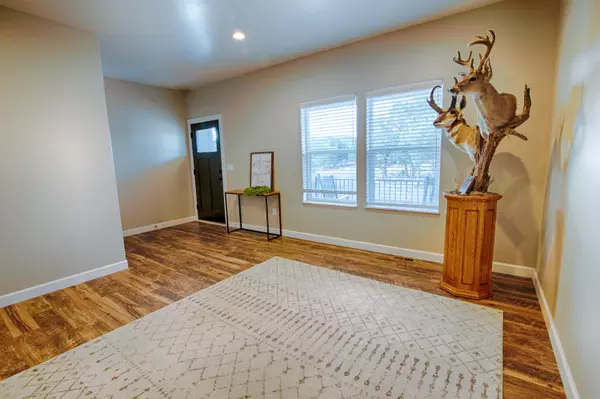$460,000
$465,000
1.1%For more information regarding the value of a property, please contact us for a free consultation.
4 Beds
2.5 Baths
2,896 SqFt
SOLD DATE : 07/31/2020
Key Details
Sold Price $460,000
Property Type Single Family Home
Sub Type Single Family - Detached
Listing Status Sold
Purchase Type For Sale
Square Footage 2,896 sqft
Price per Sqft $158
Subdivision Cheney Ranch Unit 4D
MLS Listing ID 5990524
Sold Date 07/31/20
Style Other (See Remarks)
Bedrooms 4
HOA Fees $6/ann
HOA Y/N Yes
Originating Board Arizona Regional Multiple Listing Service (ARMLS)
Year Built 2018
Annual Tax Amount $535
Tax Year 2018
Lot Size 1.060 Acres
Acres 1.06
Property Description
Stunning new build in Cheney Ranch neighborhood! Charming country style covered front porch welcomes you home. Open Kitchen dining and living area, with a formal entry and sitting room that can easily flex into a home office or study/den. GORGEOUS White Quartz counter tops with light grey veins are breathtaking over this custom greige barn style cabinetry. Built in mud room storage adds instant organization! Beautifully designed Custom tile fireplace features a BlazeKing wood stove that adding comfort and rustic touches. Luxurious Master Suite features double vanity, soaking tub, and custom shower with panoramic views! Bonus room upstairs is perfect for game room, or entertainment area. Custom Grocery unloading door direct from your car to pantry! Don't miss this incredible home!
Location
State AZ
County Navajo
Community Cheney Ranch Unit 4D
Direction Hwy 260 to second Cheney Ranch Lp entrance, R o Circle C, follow broken arrow around, home is on corner of broken arrow and Bodittle.
Rooms
Other Rooms Great Room, Family Room, BonusGame Room
Master Bedroom Upstairs
Den/Bedroom Plus 6
Separate Den/Office Y
Interior
Interior Features Upstairs, Breakfast Bar, Other, Kitchen Island, Pantry, Double Vanity, Full Bth Master Bdrm, Separate Shwr & Tub
Heating Natural Gas, See Remarks
Cooling Refrigeration
Flooring Carpet, Laminate, Tile, Other
Fireplaces Type Family Room
Fireplace Yes
Window Features Double Pane Windows
SPA None
Exterior
Exterior Feature Other
Garage Spaces 2.0
Garage Description 2.0
Fence None
Pool None
Utilities Available Other (See Remarks)
Amenities Available Other
View Mountain(s)
Roof Type Composition
Private Pool No
Building
Lot Description Corner Lot
Story 2
Builder Name UNK
Sewer Septic in & Cnctd, Septic Tank
Water Pvt Water Company
Architectural Style Other (See Remarks)
Structure Type Other
New Construction No
Schools
Elementary Schools Out Of Maricopa Cnty
Middle Schools Out Of Maricopa Cnty
High Schools Out Of Maricopa Cnty
School District Out Of Area
Others
HOA Name Stewart Managment
HOA Fee Include Other (See Remarks)
Senior Community No
Tax ID 409-24-247
Ownership Fee Simple
Acceptable Financing Cash, Conventional, FHA, VA Loan
Horse Property N
Horse Feature See Remarks
Listing Terms Cash, Conventional, FHA, VA Loan
Financing Conventional
Read Less Info
Want to know what your home might be worth? Contact us for a FREE valuation!

Our team is ready to help you sell your home for the highest possible price ASAP

Copyright 2025 Arizona Regional Multiple Listing Service, Inc. All rights reserved.
Bought with My Home Group Real Estate
GET MORE INFORMATION
Broker/Owner | Lic# BR649991000






