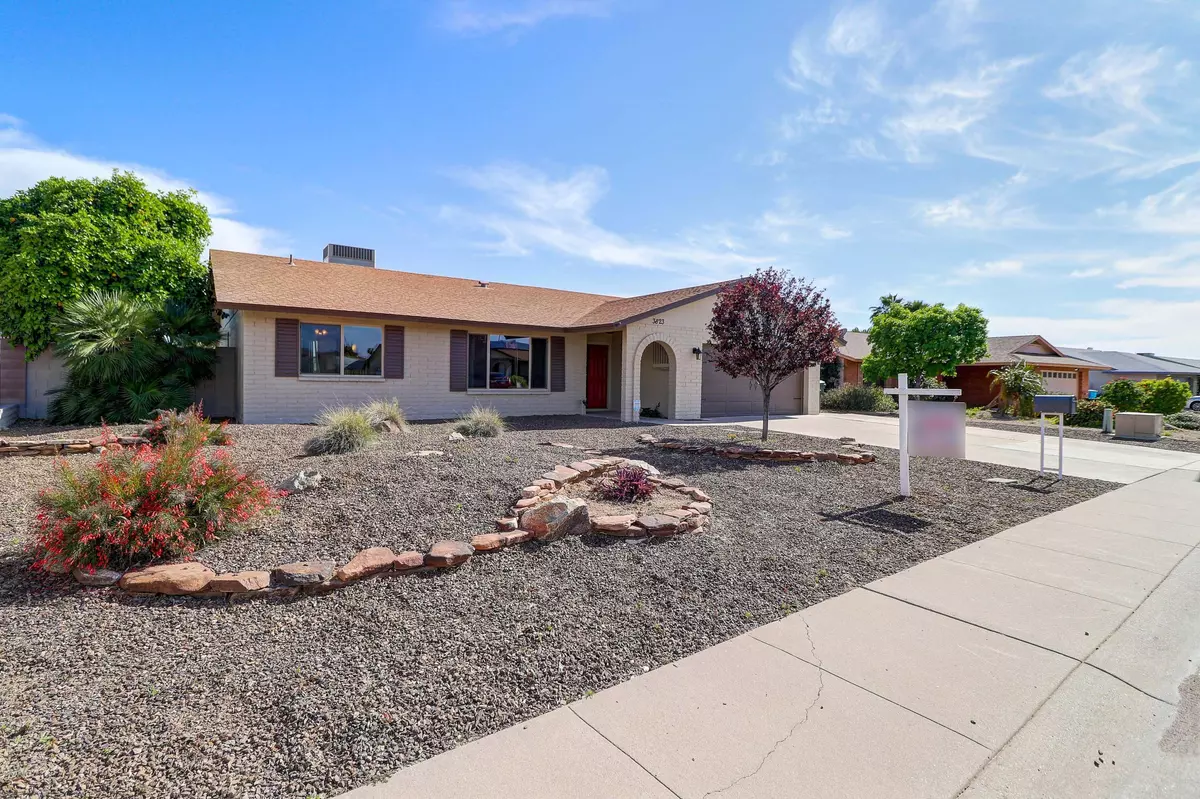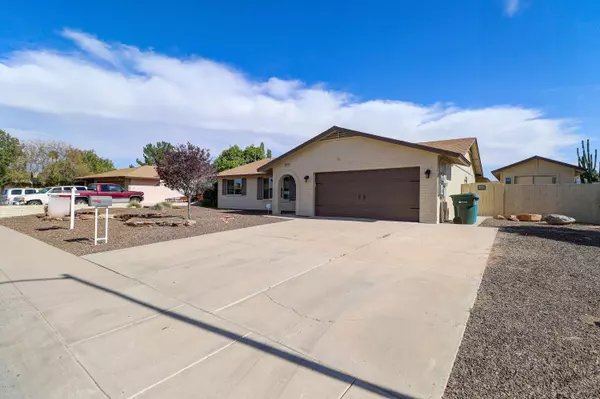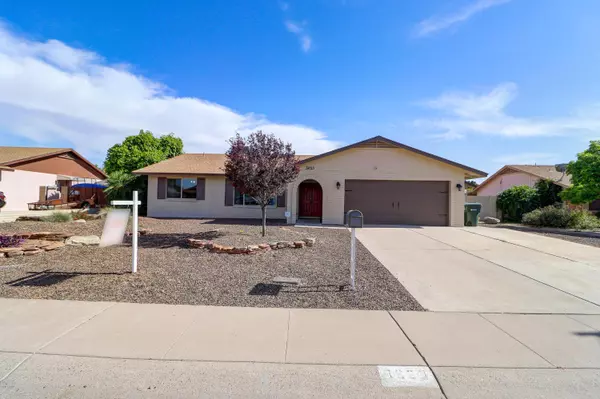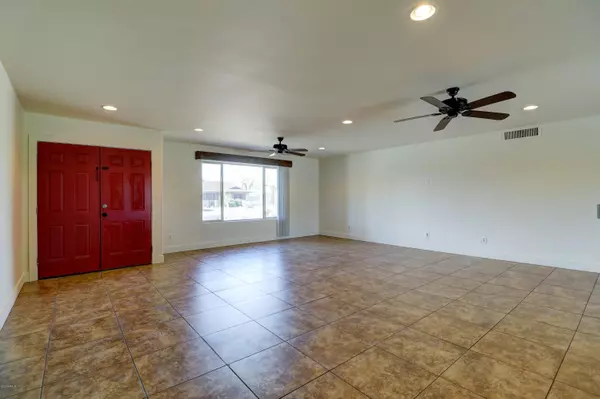$310,000
$315,000
1.6%For more information regarding the value of a property, please contact us for a free consultation.
3 Beds
2 Baths
1,806 SqFt
SOLD DATE : 06/11/2020
Key Details
Sold Price $310,000
Property Type Single Family Home
Sub Type Single Family - Detached
Listing Status Sold
Purchase Type For Sale
Square Footage 1,806 sqft
Price per Sqft $171
Subdivision Brandywine
MLS Listing ID 6064966
Sold Date 06/11/20
Style Ranch
Bedrooms 3
HOA Y/N No
Originating Board Arizona Regional Multiple Listing Service (ARMLS)
Year Built 1979
Annual Tax Amount $1,804
Tax Year 2019
Lot Size 10,484 Sqft
Acres 0.24
Property Description
NO HOA! Beautifully updated 3 bed/2bath split floorplan on a Huge lot in North Phoenix! So much natural light!! Kitchen remodeled with all new white shaker cabinetry, glass mosaic tile backsplash, stainless steel appliances overlooking the large great room. Real wood custom shiplap compliments the 18x18 tile floors throughout. Master features walk in closet, bathroom with dual sink vanity, updated fixtures & custom shower tile surrounds. 2nd bath remodeled with updated vanity, fixtures & shower tile surrounds. All new 2020 interior and exterior paint, 2017/2018 new roof & AC. Solar panels/system are owned – NO LEASE payments! Spacious indoor laundry/utility room with access to both the backyard & air-conditioned garage . Relax this summer in your new resort style backyard with a sparkling diving pool, pavers, wet bar/BBQ area, fire pit, lush, mature landscaping, green grass and fruit trees. Lots of space for entertaining under the extended covered patio and various seating areas! Freshly painted large storage shed/ workshop in the back also! Easy access to both the 101 and I-17 freeways! Come see your new home!!
Location
State AZ
County Maricopa
Community Brandywine
Direction From I-17 North: West on Bell Rd, South on N 37th Ave, West on W Kelton Ln, South on N 37th Ave, West on W Kings Ave to home on the left
Rooms
Other Rooms Great Room
Master Bedroom Split
Den/Bedroom Plus 3
Separate Den/Office N
Interior
Interior Features Eat-in Kitchen, Breakfast Bar, 3/4 Bath Master Bdrm, Double Vanity, High Speed Internet
Heating Electric
Cooling Refrigeration, Ceiling Fan(s)
Flooring Tile
Fireplaces Number No Fireplace
Fireplaces Type None
Fireplace No
Window Features Sunscreen(s)
SPA None
Laundry Wshr/Dry HookUp Only
Exterior
Exterior Feature Covered Patio(s), Patio, Storage
Garage Dir Entry frm Garage, Electric Door Opener
Garage Spaces 2.0
Garage Description 2.0
Fence Block
Pool Diving Pool, Private
Utilities Available APS
Amenities Available None
Waterfront No
Roof Type Composition
Private Pool Yes
Building
Lot Description Desert Back, Desert Front, Gravel/Stone Front, Gravel/Stone Back, Grass Back
Story 1
Builder Name unknown
Sewer Public Sewer
Water City Water
Architectural Style Ranch
Structure Type Covered Patio(s),Patio,Storage
New Construction Yes
Schools
Elementary Schools Sunburst School
Middle Schools Desert Foothills Middle School
High Schools Greenway High School
School District Glendale Union High School District
Others
HOA Fee Include No Fees
Senior Community No
Tax ID 207-16-227
Ownership Fee Simple
Acceptable Financing Cash, Conventional, FHA, VA Loan
Horse Property N
Listing Terms Cash, Conventional, FHA, VA Loan
Financing FHA
Read Less Info
Want to know what your home might be worth? Contact us for a FREE valuation!

Our team is ready to help you sell your home for the highest possible price ASAP

Copyright 2024 Arizona Regional Multiple Listing Service, Inc. All rights reserved.
Bought with Better Homes and Gardens Real Estate BloomTree Realty
GET MORE INFORMATION

Broker/Owner | Lic# BR649991000






