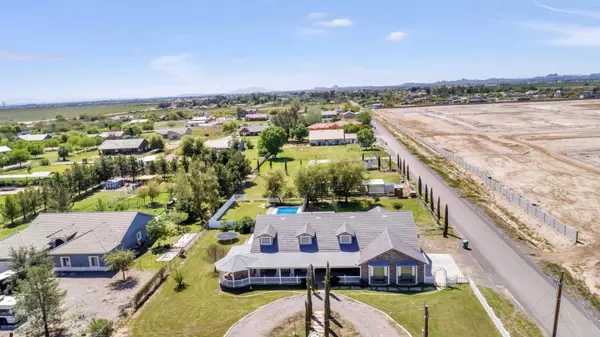$580,000
$579,900
For more information regarding the value of a property, please contact us for a free consultation.
4 Beds
2 Baths
2,911 SqFt
SOLD DATE : 06/10/2020
Key Details
Sold Price $580,000
Property Type Single Family Home
Sub Type Single Family - Detached
Listing Status Sold
Purchase Type For Sale
Square Footage 2,911 sqft
Price per Sqft $199
Subdivision Metes & Bounds
MLS Listing ID 6061851
Sold Date 06/10/20
Style Ranch
Bedrooms 4
HOA Y/N No
Originating Board Arizona Regional Multiple Listing Service (ARMLS)
Year Built 2004
Annual Tax Amount $1,970
Tax Year 2019
Lot Size 1.250 Acres
Acres 1.25
Property Description
Wow, wow, wow!!! You don't see a house like this very often, let alone for sale! This is a farmhouse DREAM!! No HOA - 4 bdrm+den+AZ room+secret room+library loft. Absolutely gorgeous inside & out with many custom features. 1.25 acres with 4 horse stalls, tack room, 2 newer sheds & lots of green pasture! Irrigation for everything except trees on parameter which are on drip system. Beautiful H2O pool uses less chlorine & is gentler on skin; pool is only 2 years old. Multiple areas for outdoor entertaining, large covered patio, wood burning fire pit...custom, solid wood doors throughout home. Beautiful wood floors installed in 2019 as well as kitchen remodel with Carrara marble counters. HUGE walk-in pantry with SECRET ROOM-1/2 of 3rd car gar bay was converted to air conditioned secret room.
Location
State AZ
County Pinal
Community Metes & Bounds
Direction East on Combs, Right (south) on Ghost Rider, Left on Horse Mesa Trail, House is on the left corner
Rooms
Other Rooms Loft, Great Room, Arizona RoomLanai
Master Bedroom Split
Den/Bedroom Plus 6
Separate Den/Office Y
Interior
Interior Features Breakfast Bar, 9+ Flat Ceilings, Pantry, Double Vanity, Full Bth Master Bdrm, Separate Shwr & Tub, Tub with Jets
Heating Electric, Other
Cooling Refrigeration, Ceiling Fan(s), See Remarks
Flooring Carpet, Tile, Wood
Fireplaces Type 1 Fireplace, Master Bedroom
Fireplace Yes
SPA None
Laundry Wshr/Dry HookUp Only
Exterior
Exterior Feature Covered Patio(s), Storage
Garage Electric Door Opener, Extnded Lngth Garage, Side Vehicle Entry, RV Access/Parking
Garage Spaces 2.5
Garage Description 2.5
Pool Fenced, Private
Landscape Description Irrigation Back, Irrigation Front
Utilities Available SRP
Amenities Available None
Waterfront No
View Mountain(s)
Roof Type Tile
Private Pool Yes
Building
Lot Description Grass Front, Grass Back, Irrigation Front, Irrigation Back
Story 1
Builder Name Engle Homes
Sewer Septic in & Cnctd, Septic Tank
Water Pvt Water Company
Architectural Style Ranch
Structure Type Covered Patio(s),Storage
New Construction Yes
Schools
Elementary Schools Ellsworth Elementary School
Middle Schools J. O. Combs Middle School
High Schools Poston Butte High School
School District Queen Creek Unified District
Others
HOA Fee Include No Fees
Senior Community No
Tax ID 104-22-030
Ownership Fee Simple
Acceptable Financing Cash, Conventional, FHA, USDA Loan, VA Loan
Horse Property Y
Horse Feature Stall, Tack Room
Listing Terms Cash, Conventional, FHA, USDA Loan, VA Loan
Financing Conventional
Read Less Info
Want to know what your home might be worth? Contact us for a FREE valuation!

Our team is ready to help you sell your home for the highest possible price ASAP

Copyright 2024 Arizona Regional Multiple Listing Service, Inc. All rights reserved.
Bought with Non-MLS Office
GET MORE INFORMATION

Broker/Owner | Lic# BR649991000






