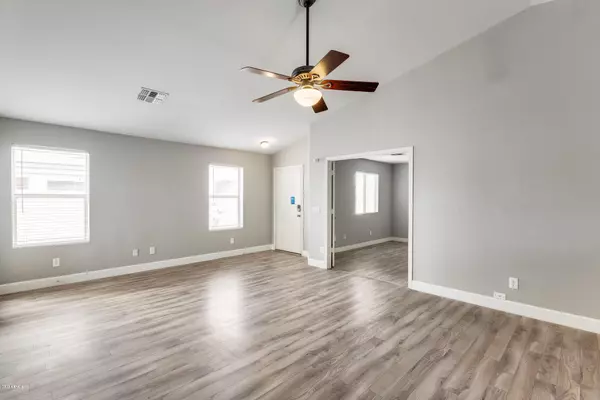$240,000
$241,000
0.4%For more information regarding the value of a property, please contact us for a free consultation.
3 Beds
2 Baths
1,521 SqFt
SOLD DATE : 04/24/2020
Key Details
Sold Price $240,000
Property Type Single Family Home
Sub Type Single Family - Detached
Listing Status Sold
Purchase Type For Sale
Square Footage 1,521 sqft
Price per Sqft $157
Subdivision Village At San Tan Heights Parcel 8
MLS Listing ID 6048754
Sold Date 04/24/20
Style Ranch
Bedrooms 3
HOA Fees $75/qua
HOA Y/N Yes
Originating Board Arizona Regional Multiple Listing Service (ARMLS)
Year Built 2002
Annual Tax Amount $986
Tax Year 2019
Lot Size 6,093 Sqft
Acres 0.14
Property Description
Light and bright one-story home with a 3 bedroom, 2 bathroom layout residing in the quiet neighborhood of Village at San Tan Heights! The fresh exterior paint makes this home stand out with greatness. The vaulted ceilings paired with the stunning flooring and open concept make this home one of a kind. The family room flows into the eat-in kitchen, making it seamless to entertain. The pantry, tall breakfast bar, custom backsplash, and sleek black appliances complete this beautiful galley kitchen. With a split floor plan, everyone will have the privacy they desire. The master suite has a private bathroom and walk-in closet. Open the double doors into your office, it also has another entrance from your hallway. The covered patio, extended pavers for extra seating, mature trees, and lush lawn makes this backyard a private oasis. Down the street, you will have quick access to Walmart, Quiktrip, and dining. Less than a 10-minute drive away is the San Tan Mountain Regional Park for unlimited hiking trails!
Location
State AZ
County Pinal
Community Village At San Tan Heights Parcel 8
Direction Head northwest on W Hunt Hwy toward N Gary Rd, Turn left onto N Village Ln, Turn left onto W Camp River Rd, Turn right onto N Windmill Run, Destination will be on the right
Rooms
Other Rooms Family Room
Master Bedroom Split
Den/Bedroom Plus 4
Separate Den/Office Y
Interior
Interior Features Walk-In Closet(s), Eat-in Kitchen, Breakfast Bar, 9+ Flat Ceilings, No Interior Steps, Vaulted Ceiling(s), Pantry, 3/4 Bath Master Bdrm, High Speed Internet
Heating Electric
Cooling Refrigeration, Ceiling Fan(s)
Flooring Laminate, Tile
Fireplaces Number No Fireplace
Fireplaces Type None
Fireplace No
SPA Community, None
Laundry Inside, Wshr/Dry HookUp Only
Exterior
Exterior Feature Covered Patio(s), Patio
Garage Spaces 2.0
Garage Description 2.0
Fence Block
Pool None
Community Features Pool, Playground, Biking/Walking Path, Clubhouse
Utilities Available SRP
Amenities Available Management
Waterfront No
View Mountain(s)
Roof Type Tile
Building
Lot Description Desert Back, Desert Front, Cul-De-Sac, Gravel/Stone Front, Gravel/Stone Back, Grass Back
Story 1
Builder Name Dietz-Crane
Sewer Public Sewer
Water Pvt Water Company
Architectural Style Ranch
Structure Type Covered Patio(s), Patio
New Construction Yes
Schools
Elementary Schools San Tan Heights Elementary
Middle Schools Santan Junior High School
High Schools San Tan Foothills High School
School District Coolidge Unified District
Others
HOA Name San Tan Heights
HOA Fee Include Common Area Maint
Senior Community No
Tax ID 509-02-454
Ownership Fee Simple
Acceptable Financing Cash, Conventional, VA Loan
Horse Property N
Listing Terms Cash, Conventional, VA Loan
Financing Conventional
Read Less Info
Want to know what your home might be worth? Contact us for a FREE valuation!

Our team is ready to help you sell your home for the highest possible price ASAP

Copyright 2024 Arizona Regional Multiple Listing Service, Inc. All rights reserved.
Bought with Ashby Realty Group, LLC
GET MORE INFORMATION

Broker/Owner | Lic# BR649991000






