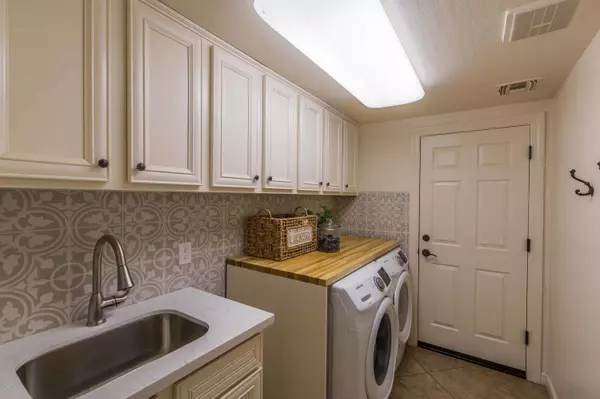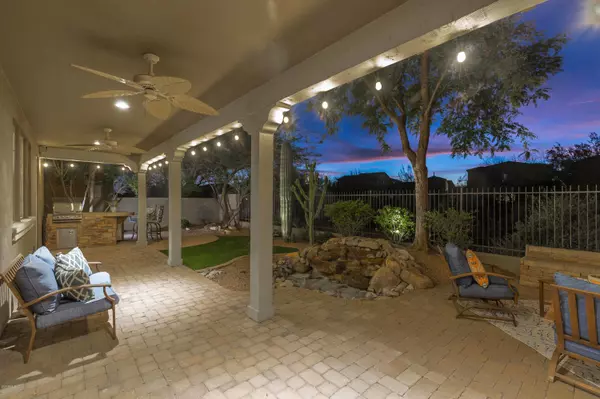$775,000
$789,500
1.8%For more information regarding the value of a property, please contact us for a free consultation.
5 Beds
4.5 Baths
3,390 SqFt
SOLD DATE : 05/15/2020
Key Details
Sold Price $775,000
Property Type Single Family Home
Sub Type Single Family - Detached
Listing Status Sold
Purchase Type For Sale
Square Footage 3,390 sqft
Price per Sqft $228
Subdivision Dc Ranch
MLS Listing ID 6035777
Sold Date 05/15/20
Style Santa Barbara/Tuscan
Bedrooms 5
HOA Fees $225/mo
HOA Y/N Yes
Originating Board Arizona Regional Multiple Listing Service (ARMLS)
Year Built 2006
Annual Tax Amount $4,434
Tax Year 2019
Lot Size 6,761 Sqft
Acres 0.16
Property Description
Rare opportunity to live in the award winning master planned community of DC Ranch at an exceptional price! Enjoy the fabulous active lifestyle the community has to offer whether it be physical or social. Spectacular Designer home situated in the gated enclave of Terraces West. At the center of the Subdivision, a park, play area and neighborhood meeting place are at the heart of the community. Extremely popular floor plan affords openness, large rooms, high ceilings and lots of light filled space. A designer's own home, decorator touches abound. Spacious 5 bedroom, 4.5 bath home with a main floor en-suite bedroom. Huge Chef's kitchen with island seating as well as table dining. Stainless Steel appliances, granite counters, custom tile work, very cool lighting and tons of cabinet storage. Interested in spectacular sunsets, views or the night sky? They are fabulous from this home. Home offers 4 separate seating areas to catch the sunrise or sunset. Mountain views in the front and back of the home. Love the gentle sound of trickling water? The interior courtyard's fountain and waterfall pond provides a peaceful and serene place to chillax! This beautiful home backs to the natural open wash for ultimate privacy and is a PREMIUM LOT. Parklike yard is complete with an outdoor kitchen, custom fireplace, interior courtyard with soothing fountain , waterfall pond , new turf grass, and so much more......... Move in ready home that WILL NOT LAST LONG! Close to Archway Prep, Notre Dame Prep, great shopping, dining and recreational opportunities. Enjoy all that DC Ranch has to offer! Home has been Inspected , Home Warranty in Place, Move in Ready!
Location
State AZ
County Maricopa
Community Dc Ranch
Direction South on N 94th St. to right on E Trailside View. Proceed through gate, then turn right on N 93rd Way, then an immediate left on E Desert Park Dr to N 93rd Pl. Turn right, and home is on the left.
Rooms
Other Rooms Family Room
Master Bedroom Upstairs
Den/Bedroom Plus 5
Separate Den/Office N
Interior
Interior Features Upstairs, Walk-In Closet(s), Eat-in Kitchen, Breakfast Bar, 9+ Flat Ceilings, Fire Sprinklers, Kitchen Island, Pantry, Double Vanity, Full Bth Master Bdrm, Separate Shwr & Tub, Tub with Jets, High Speed Internet
Heating Natural Gas
Cooling Refrigeration, Programmable Thmstat, Ceiling Fan(s)
Flooring Carpet, Tile, Wood
Fireplaces Type 2 Fireplace, Exterior Fireplace, Family Room, Living Room, Gas
Fireplace Yes
Window Features Double Pane Windows, Low Emissivity Windows
SPA Community, Heated, None
Laundry Inside
Exterior
Exterior Feature Balcony, Covered Patio(s), Patio, Private Yard, Built-in Barbecue
Garage Electric Door Opener
Garage Spaces 3.0
Carport Spaces 2
Garage Description 3.0
Fence Block, Wrought Iron
Pool Community, Heated, None
Landscape Description Irrigation Back, Irrigation Front
Community Features Pool, Tennis Court(s), Playground, Biking/Walking Path, Clubhouse, Fitness Center
Utilities Available APS, SW Gas
Amenities Available Rental OK (See Rmks)
Waterfront No
View City Lights, Mountain(s)
Roof Type Tile
Building
Lot Description Desert Back, Desert Front, Synthetic Grass Back, Irrigation Front, Irrigation Back
Story 2
Builder Name Monterey Homes
Sewer Public Sewer
Water City Water
Architectural Style Santa Barbara/Tuscan
Structure Type Balcony, Covered Patio(s), Patio, Private Yard, Built-in Barbecue
New Construction Yes
Schools
Elementary Schools Copper Ridge Elementary School
Middle Schools Copper Ridge Middle School
High Schools Chaparral High School
School District Scottsdale Unified District
Others
HOA Name DC Ranch
HOA Fee Include Other (See Remarks), Common Area Maint, Street Maint
Senior Community No
Tax ID 217-71-591
Ownership Fee Simple
Acceptable Financing Cash, Conventional, VA Loan
Horse Property N
Listing Terms Cash, Conventional, VA Loan
Financing Conventional
Read Less Info
Want to know what your home might be worth? Contact us for a FREE valuation!

Our team is ready to help you sell your home for the highest possible price ASAP

Copyright 2024 Arizona Regional Multiple Listing Service, Inc. All rights reserved.
Bought with Keller Williams Realty Phoenix
GET MORE INFORMATION

Broker/Owner | Lic# BR649991000






