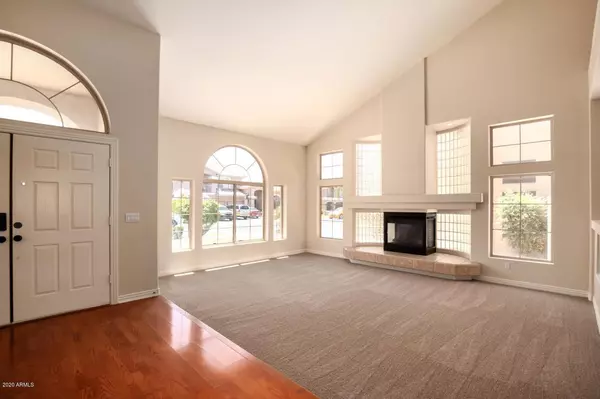$490,000
$489,900
For more information regarding the value of a property, please contact us for a free consultation.
5 Beds
3.5 Baths
4,457 SqFt
SOLD DATE : 06/22/2020
Key Details
Sold Price $490,000
Property Type Single Family Home
Sub Type Single Family - Detached
Listing Status Sold
Purchase Type For Sale
Square Footage 4,457 sqft
Price per Sqft $109
Subdivision Bel Fleur
MLS Listing ID 6078122
Sold Date 06/22/20
Bedrooms 5
HOA Fees $128/qua
HOA Y/N Yes
Originating Board Arizona Regional Multiple Listing Service (ARMLS)
Year Built 2000
Annual Tax Amount $3,060
Tax Year 2019
Lot Size 0.273 Acres
Acres 0.27
Property Description
Located in the sought after Gate Guarded community of Bel Fleur, this home features 5 bedrooms and 3.5 bathrooms with just under 4500 livable square feet! One bedroom and 1.5 bathrooms are located on the first level along with a gorgeous kitchen and bar area including multiple dining areas. Upstairs has the master suite with walk out patio, large loft big enough for a home theater and 3 other rooms including a full remodeled bathroom! The backyard is an oasis with an amazing pool and spa including RV parking and a huge covered patio for entertaining! Don't forget about the expanded garage featuring FOUR spaces – what a dream! Don't miss out on this one! Schedule your showing today! List of Improvements:
New interior and exterior paint.
landscape and Pool clean up.
Retiled in-pool table.
Recoated outdoor second floor deck.
New carpet, new fixtures, painted cabinets, new stainless steel appliances, new cabinet hardware, new faucets, retiled upstairs shower.
Location
State AZ
County Maricopa
Community Bel Fleur
Direction N TO LAS CRUCES, E TO GATE, N TO LUCHANA, W TO 130TH AV, N TO APODACA
Rooms
Other Rooms Great Room, Family Room, BonusGame Room
Master Bedroom Split
Den/Bedroom Plus 7
Separate Den/Office Y
Interior
Interior Features Upstairs, Eat-in Kitchen, Breakfast Bar, Vaulted Ceiling(s), Kitchen Island, Pantry, Double Vanity, Full Bth Master Bdrm, Separate Shwr & Tub, High Speed Internet
Heating Natural Gas
Cooling Refrigeration, Ceiling Fan(s)
Fireplaces Type Family Room, Master Bedroom
Fireplace Yes
SPA Private
Laundry Wshr/Dry HookUp Only
Exterior
Garage Extnded Lngth Garage, RV Gate
Garage Spaces 4.0
Garage Description 4.0
Fence Block
Pool Private
Community Features Gated Community
Utilities Available APS, SW Gas
Amenities Available Management
Waterfront No
Roof Type Tile
Private Pool Yes
Building
Lot Description Desert Back, Desert Front
Story 2
Builder Name Hancock
Sewer Public Sewer
Water City Water
New Construction No
Schools
Elementary Schools Dreaming Summit Elementary
Middle Schools Wigwam Creek Middle School
High Schools Millennium High School
School District Agua Fria Union High School District
Others
HOA Name Bel Fleur HOA
HOA Fee Include Maintenance Grounds
Senior Community No
Tax ID 501-63-298
Ownership Fee Simple
Acceptable Financing Cash, Conventional, VA Loan
Horse Property N
Listing Terms Cash, Conventional, VA Loan
Financing VA
Read Less Info
Want to know what your home might be worth? Contact us for a FREE valuation!

Our team is ready to help you sell your home for the highest possible price ASAP

Copyright 2024 Arizona Regional Multiple Listing Service, Inc. All rights reserved.
Bought with Affirmed Realty
GET MORE INFORMATION

Broker/Owner | Lic# BR649991000






