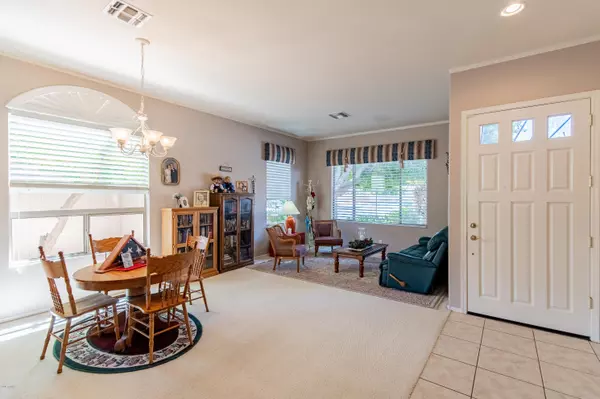$385,000
$385,000
For more information regarding the value of a property, please contact us for a free consultation.
3 Beds
2 Baths
2,322 SqFt
SOLD DATE : 07/10/2020
Key Details
Sold Price $385,000
Property Type Single Family Home
Sub Type Single Family - Detached
Listing Status Sold
Purchase Type For Sale
Square Footage 2,322 sqft
Price per Sqft $165
Subdivision Highlands @ Arrowhead Ranch
MLS Listing ID 6083527
Sold Date 07/10/20
Style Spanish
Bedrooms 3
HOA Fees $65/qua
HOA Y/N Yes
Originating Board Arizona Regional Multiple Listing Service (ARMLS)
Year Built 1998
Annual Tax Amount $2,687
Tax Year 2019
Lot Size 7,881 Sqft
Acres 0.18
Property Description
Welcome to this lovely 3 bedroom/ 2 bath home at the Highlands in Arrowhead Ranch. Featuring 2,322 very livable square feet. Nice curb appeal with desert landscaping and large shade tree welcomes you home. Once inside you'll find a nice living/dining room with large windows and tile in the high traffic areas. Cozy den opposite the living room is a great place to unwind. Spacious kitchen with plenty of counter and cabinet space, large pantry and great kitchen island over look the family room. Plenty of room for a breakfast table and a bonus room that would be great for a craft area, wine room or a play area. Master bedroom has a dual French door entry, bay window, new carpeting and en suite bath were you will find an upgraded snail shower with glass block and custom tile, dual vanities Private toilet room and a walk in closet finished with California Cabinets! In fact both additional bedroom closets have the same California cabinets - a very nice bonus!
Nice private back yard space with a large covered patio, mature landscaping and a large side yard! Three car garage with loads of cabinets, Ceiling fans throughout, Cermanic tile in key walking area, 10 ft ceilings, Security system with glass breakage alarm, Security doors front and rear are just some of the amazing features you will find in this home.
Walking distance to schools, shops and dining. Great location with easy access to freeway.
This home is a must see!!
Location
State AZ
County Maricopa
Community Highlands @ Arrowhead Ranch
Direction South on 59th Ave to Utopia, South on 61st avenue, East on Sequoia, South on 60th Ave - house on corner.
Rooms
Other Rooms Family Room
Den/Bedroom Plus 4
Separate Den/Office Y
Interior
Interior Features Eat-in Kitchen, Pantry, Double Vanity, Full Bth Master Bdrm, High Speed Internet
Heating Natural Gas
Cooling Refrigeration, Programmable Thmstat, Ceiling Fan(s)
Flooring Carpet, Tile
Fireplaces Number No Fireplace
Fireplaces Type None
Fireplace No
Window Features Double Pane Windows
SPA None
Laundry Other, Wshr/Dry HookUp Only, See Remarks
Exterior
Exterior Feature Covered Patio(s), Playground
Garage Attch'd Gar Cabinets, Dir Entry frm Garage, Electric Door Opener
Garage Spaces 3.0
Garage Description 3.0
Fence Block
Pool None
Community Features Playground
Utilities Available APS, SW Gas
Amenities Available Management
Waterfront No
Roof Type Tile
Private Pool No
Building
Lot Description Sprinklers In Rear, Sprinklers In Front, Corner Lot, Desert Back, Desert Front
Story 1
Builder Name Unknown
Sewer Public Sewer
Water City Water
Architectural Style Spanish
Structure Type Covered Patio(s),Playground
New Construction Yes
Schools
Elementary Schools Highland Lakes School
Middle Schools Highland Lakes School
High Schools Deer Valley High School
School District Deer Valley Unified District
Others
HOA Name Highlands HOA
HOA Fee Include Maintenance Grounds,Other (See Remarks)
Senior Community No
Tax ID 200-28-640
Ownership Fee Simple
Acceptable Financing Cash, Conventional, FHA, VA Loan
Horse Property N
Listing Terms Cash, Conventional, FHA, VA Loan
Financing Conventional
Read Less Info
Want to know what your home might be worth? Contact us for a FREE valuation!

Our team is ready to help you sell your home for the highest possible price ASAP

Copyright 2024 Arizona Regional Multiple Listing Service, Inc. All rights reserved.
Bought with RE/MAX Professionals
GET MORE INFORMATION

Broker/Owner | Lic# BR649991000






