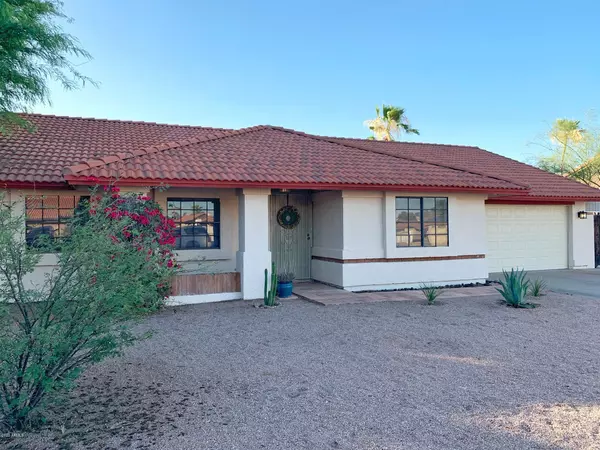$355,000
$349,900
1.5%For more information regarding the value of a property, please contact us for a free consultation.
3 Beds
2 Baths
1,743 SqFt
SOLD DATE : 08/21/2020
Key Details
Sold Price $355,000
Property Type Single Family Home
Sub Type Single Family - Detached
Listing Status Sold
Purchase Type For Sale
Square Footage 1,743 sqft
Price per Sqft $203
Subdivision Eaton Club Estates
MLS Listing ID 6094056
Sold Date 08/21/20
Bedrooms 3
HOA Y/N No
Originating Board Arizona Regional Multiple Listing Service (ARMLS)
Year Built 1984
Annual Tax Amount $1,335
Tax Year 2019
Lot Size 0.456 Acres
Acres 0.46
Property Description
Location, location, location, and...land! Less then 5 minutes to the 202 and the 101 this home, sitting on nearly a half an acre, is a quick
drive to everything you need and want to go to! From 11 minutes to Phoenix Sky Harbor Airport, 7 minutes to Tempe Market Place, 3
minutes to Mesa Riverview Shopping district and the Cubs Sloan Park you will never be left without something to do. This well layed out
split floor plan features vaulted ceilings and a den with built-in shelves and cabinetry. The remodeled kitchen with 42'' upper cabinets and
solid granite counters looks out to your large lot with mountain views. With both bathrooms having been remodeled and freshened up the
home is ready for you to focus on adding your personal touches and backyard grand plans.
Location
State AZ
County Maricopa
Community Eaton Club Estates
Direction West on Rio Salado Parkway to North on Standage to West on Rogers that turns into Escarpa. Property on left.
Rooms
Other Rooms Great Room
Master Bedroom Split
Den/Bedroom Plus 4
Separate Den/Office Y
Interior
Interior Features Eat-in Kitchen, Drink Wtr Filter Sys, Vaulted Ceiling(s), 3/4 Bath Master Bdrm, Double Vanity, Granite Counters
Heating Electric, See Remarks
Cooling Refrigeration
Flooring Carpet, Tile, Other
Fireplaces Type 1 Fireplace
Fireplace Yes
SPA None
Exterior
Exterior Feature Covered Patio(s)
Parking Features Rear Vehicle Entry, RV Gate
Garage Spaces 2.0
Garage Description 2.0
Fence Block, Chain Link
Pool None
Utilities Available SRP
Amenities Available None
View City Lights, Mountain(s)
Roof Type Tile
Private Pool No
Building
Lot Description Sprinklers In Rear, Desert Front, Gravel/Stone Front, Grass Back
Story 1
Builder Name UNKNOWN
Sewer Public Sewer
Water City Water
Structure Type Covered Patio(s)
New Construction No
Schools
Elementary Schools Whittier Elementary School - Mesa
Middle Schools Carson Junior High School
High Schools Westwood High School
School District Mesa Unified District
Others
HOA Fee Include No Fees
Senior Community No
Tax ID 135-33-522
Ownership Fee Simple
Acceptable Financing Cash, Conventional, FHA, VA Loan
Horse Property N
Listing Terms Cash, Conventional, FHA, VA Loan
Financing Conventional
Read Less Info
Want to know what your home might be worth? Contact us for a FREE valuation!

Our team is ready to help you sell your home for the highest possible price ASAP

Copyright 2025 Arizona Regional Multiple Listing Service, Inc. All rights reserved.
Bought with CCC Property Services, LLC
GET MORE INFORMATION
Broker/Owner | Lic# BR649991000






