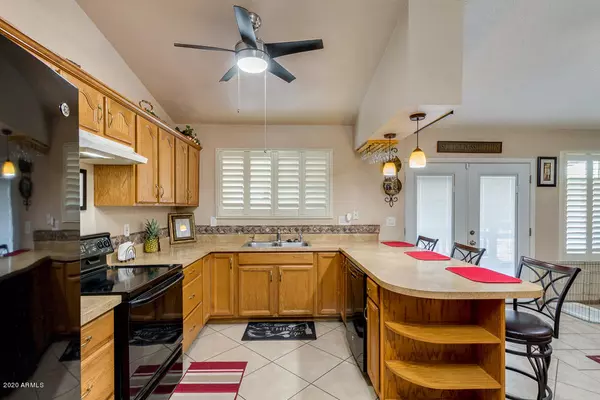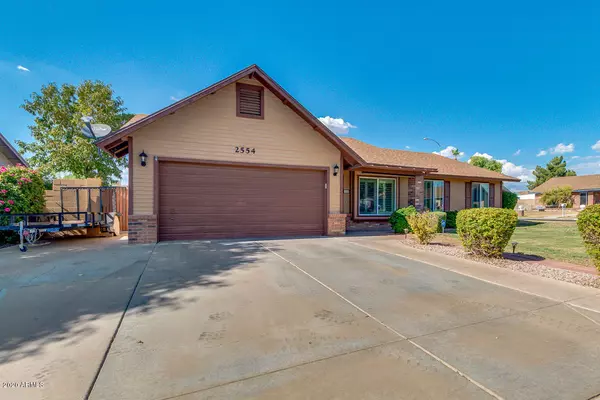$297,000
$290,000
2.4%For more information regarding the value of a property, please contact us for a free consultation.
3 Beds
2 Baths
1,428 SqFt
SOLD DATE : 09/01/2020
Key Details
Sold Price $297,000
Property Type Single Family Home
Sub Type Single Family - Detached
Listing Status Sold
Purchase Type For Sale
Square Footage 1,428 sqft
Price per Sqft $207
Subdivision Summer Place Phase 4 Unit 2
MLS Listing ID 6108240
Sold Date 09/01/20
Bedrooms 3
HOA Y/N No
Originating Board Arizona Regional Multiple Listing Service (ARMLS)
Year Built 1985
Annual Tax Amount $1,120
Tax Year 2019
Lot Size 7,552 Sqft
Acres 0.17
Property Description
Corner lot, great location, newer roof (11/18), newer electric water heater & NEW dishwasher(May/June 2018)was never used. This amazing home features an open floorplan w/vaulted ceilings, dining area w/french doors to patio, kitchen w/breakfast bar, refrigerator, pantry, disposal, electric range, washer/dryer. Master retreat w/walk-in closet, double sinks. Ceiling fans, vinyl frame/dual pane Windows. N/S exposure, Lg grassy front & back yard, w/Lg covered patio. RV gate, exterior storage room & storage shed. The garage has built-in cabinets. Convenient location near schools, shopping & the US 60 freeway. Please see owners' list of upgrades & additions. NOTE: SECURITY SYSTEM & MICROWAVE DO NOT CONVEY
Location
State AZ
County Maricopa
Community Summer Place Phase 4 Unit 2
Direction FROM US 60, N ON VAL VISTA, L (W) ON SOUTHERN TO 24TH ST, R (N) ON 24TH ST. TO CATALINA AVE., R (E) ON CATALINA AVE. TO YOUR NEW HOME (N SIDE OF STREET, CORNER LOT).
Rooms
Other Rooms Family Room
Den/Bedroom Plus 3
Separate Den/Office N
Interior
Interior Features Breakfast Bar, Vaulted Ceiling(s), Pantry, 3/4 Bath Master Bdrm, Double Vanity
Heating Electric
Cooling Refrigeration, Ceiling Fan(s)
Flooring Carpet, Tile
Fireplaces Number No Fireplace
Fireplaces Type None
Fireplace No
Window Features Vinyl Frame,Double Pane Windows
SPA None
Exterior
Exterior Feature Covered Patio(s), Patio, Storage
Parking Features Attch'd Gar Cabinets, Electric Door Opener, RV Gate
Garage Spaces 2.0
Garage Description 2.0
Fence Block
Pool None
Utilities Available SRP
Amenities Available None
Roof Type Composition
Accessibility Bath Roll-In Shower, Bath Grab Bars
Private Pool No
Building
Lot Description Corner Lot, Grass Front, Grass Back, Auto Timer H2O Front, Auto Timer H2O Back
Story 1
Builder Name Unknown
Sewer Public Sewer
Water City Water
Structure Type Covered Patio(s),Patio,Storage
New Construction No
Schools
Elementary Schools Robson Elementary School
Middle Schools Taylor Junior High School
High Schools Mesa High School
School District Mesa Unified District
Others
HOA Fee Include No Fees
Senior Community No
Tax ID 140-41-587
Ownership Fee Simple
Acceptable Financing Conventional, FHA, VA Loan
Horse Property N
Listing Terms Conventional, FHA, VA Loan
Financing FHA
Read Less Info
Want to know what your home might be worth? Contact us for a FREE valuation!

Our team is ready to help you sell your home for the highest possible price ASAP

Copyright 2025 Arizona Regional Multiple Listing Service, Inc. All rights reserved.
Bought with eXp Realty
GET MORE INFORMATION
Broker/Owner | Lic# BR649991000






