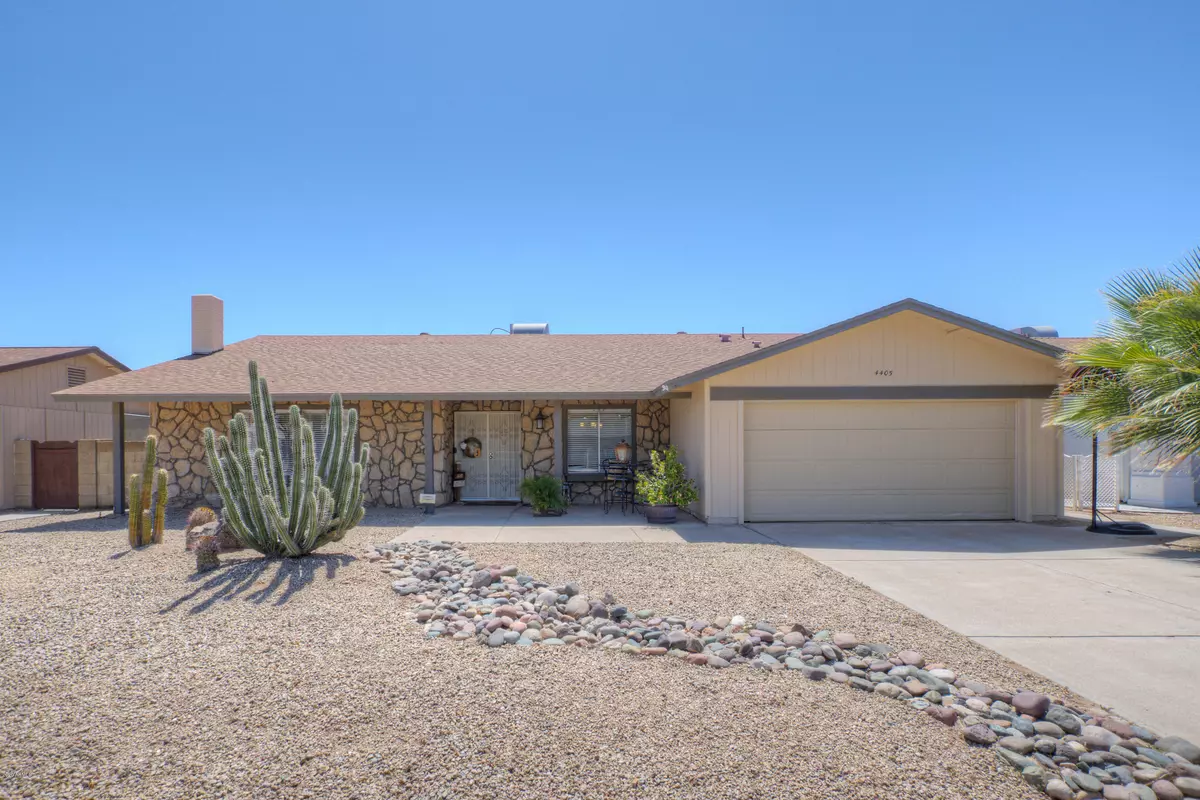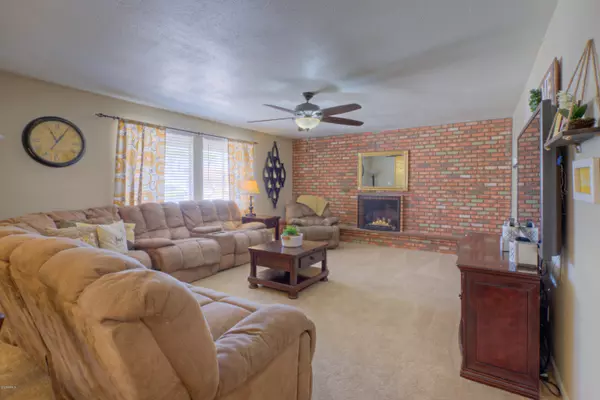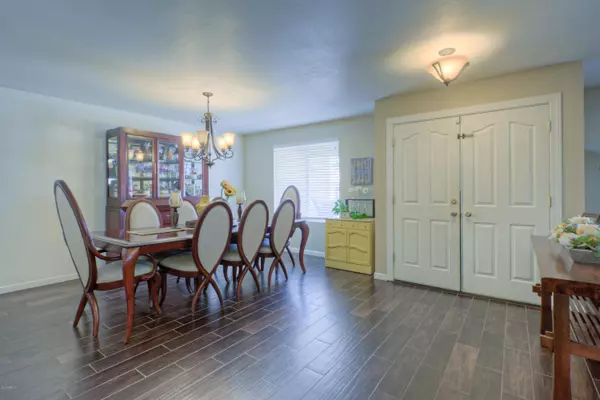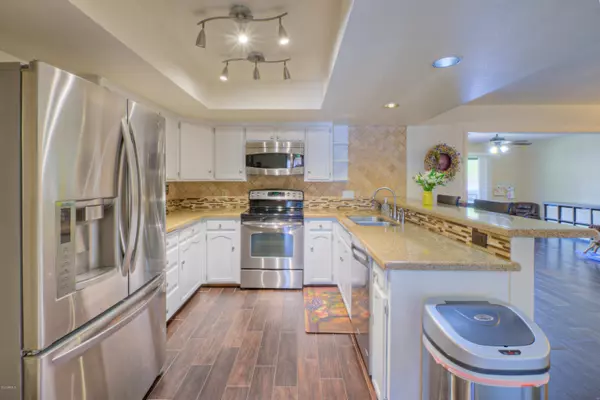$387,500
$389,000
0.4%For more information regarding the value of a property, please contact us for a free consultation.
3 Beds
2 Baths
2,150 SqFt
SOLD DATE : 12/07/2020
Key Details
Sold Price $387,500
Property Type Single Family Home
Sub Type Single Family - Detached
Listing Status Sold
Purchase Type For Sale
Square Footage 2,150 sqft
Price per Sqft $180
Subdivision Ahwatukee Fs-2
MLS Listing ID 6114187
Sold Date 12/07/20
Bedrooms 3
HOA Fees $18/ann
HOA Y/N Yes
Originating Board Arizona Regional Multiple Listing Service (ARMLS)
Year Built 1975
Annual Tax Amount $1,856
Tax Year 2019
Lot Size 7,009 Sqft
Acres 0.16
Property Description
Beautiful remodel in Ahwatukee's family section! Gorgeous faux wood porcelain plank tile in all the right places! Elegant, spacious formal living & dining! Kitchen offers updated cabinets, granite counters, updated lighting & stainless steel appliances! Baths have been updated with new vanities, granite counters, lighting & faucets! Back yard includes extended covered patio with ceiling fans, grassy area & plenty of room to play! Ahwatukee Community Swim & Tennis as well as Ahwatukee Park are just steps away! Farmers Market held there every Sunday! Shopping, dining & golf are also walking distance! Award winning Kyrene School District & Basis Charter School-Ahwatukee is also close! South Mountain Preserve close by for year round hiking & mountain biking! Family friendly community!
Location
State AZ
County Maricopa
Community Ahwatukee Fs-2
Direction From 48th St, west on Warner Rd to the second Arapahoe St. Turn right on Arapahoe to home on the right.
Rooms
Den/Bedroom Plus 3
Separate Den/Office N
Interior
Interior Features Breakfast Bar, Pantry, 3/4 Bath Master Bdrm, Granite Counters
Heating Electric
Cooling Refrigeration
Flooring Carpet, Tile
Fireplaces Type 1 Fireplace
Fireplace Yes
SPA None
Exterior
Exterior Feature Covered Patio(s)
Garage Spaces 2.0
Garage Description 2.0
Fence Block
Pool None
Utilities Available SRP
View Mountain(s)
Roof Type Composition
Private Pool No
Building
Lot Description Desert Front, Gravel/Stone Back, Grass Back
Story 1
Builder Name Presley
Sewer Sewer in & Cnctd, Public Sewer
Water City Water
Structure Type Covered Patio(s)
New Construction No
Schools
Elementary Schools Kyrene De Las Lomas School
Middle Schools Kyrene Centennial Middle School
High Schools Mountain Pointe High School
School District Tempe Union High School District
Others
HOA Name ABM
HOA Fee Include Maintenance Grounds
Senior Community No
Tax ID 301-58-142
Ownership Fee Simple
Acceptable Financing Cash, Conventional, FHA, VA Loan
Horse Property N
Listing Terms Cash, Conventional, FHA, VA Loan
Financing Conventional
Read Less Info
Want to know what your home might be worth? Contact us for a FREE valuation!

Our team is ready to help you sell your home for the highest possible price ASAP

Copyright 2024 Arizona Regional Multiple Listing Service, Inc. All rights reserved.
Bought with AZ New Horizon Realty
GET MORE INFORMATION

Broker/Owner | Lic# BR649991000






