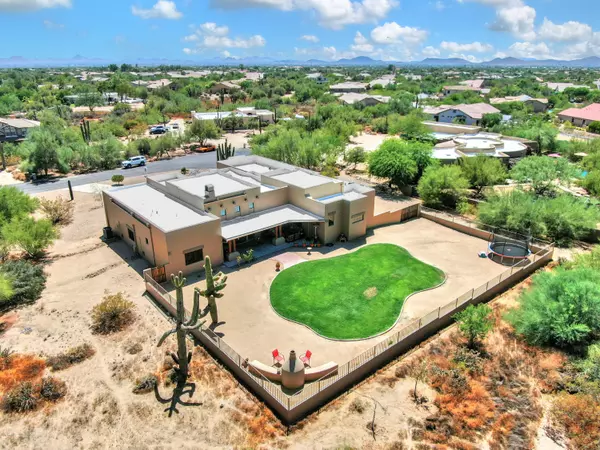$725,000
$730,000
0.7%For more information regarding the value of a property, please contact us for a free consultation.
4 Beds
3 Baths
3,407 SqFt
SOLD DATE : 10/19/2020
Key Details
Sold Price $725,000
Property Type Single Family Home
Sub Type Single Family - Detached
Listing Status Sold
Purchase Type For Sale
Square Footage 3,407 sqft
Price per Sqft $212
Subdivision Desert Vista Trails
MLS Listing ID 6101461
Sold Date 10/19/20
Style Territorial/Santa Fe
Bedrooms 4
HOA Fees $21/ann
HOA Y/N Yes
Originating Board Arizona Regional Multiple Listing Service (ARMLS)
Year Built 1997
Annual Tax Amount $2,314
Tax Year 2019
Lot Size 0.897 Acres
Acres 0.9
Property Description
New a/c, roof, carpet & paint in/out, smart systems technology nearly an acre, paved streets, cul de sac lot, Black Mtn. Views, 3 car garage plus additional slab parking, county island, move in ready! Now that we have your attention don't wait to see it. Majestic saguaros greet you at the entry of this home. Once inside the open floor plan with just the right separation between areas keeping the open feel. Vegas adorn the extra high ceiling, tons of windows for natural light, great room with wood burning fireplace, formal dining, den and split floor plan. Large kitchen with island offers dining for casual eating, lots of cabinetry, built in desk area, and walk in pantry. This master suite feels like it's own home with room to sprawl. Come discover why people love the County Islan
Location
State AZ
County Maricopa
Community Desert Vista Trails
Direction North on 64th street to Peak View rd (1/2 Mile) go west to 63rd St. then south to Saguaro Vista Ct and go right. Home on Right in Cul De Sac.
Rooms
Other Rooms Great Room
Master Bedroom Split
Den/Bedroom Plus 5
Separate Den/Office Y
Interior
Interior Features Eat-in Kitchen, Kitchen Island, Full Bth Master Bdrm, Separate Shwr & Tub, High Speed Internet, Smart Home, Granite Counters
Heating Electric, ENERGY STAR Qualified Equipment
Cooling Refrigeration, Programmable Thmstat, Ceiling Fan(s)
Flooring Carpet, Tile
Fireplaces Type 2 Fireplace, Exterior Fireplace, Living Room
Fireplace Yes
Window Features Double Pane Windows
SPA None
Exterior
Exterior Feature Circular Drive, Covered Patio(s)
Garage Dir Entry frm Garage, Electric Door Opener, Separate Strge Area, Side Vehicle Entry, RV Access/Parking
Garage Spaces 3.0
Garage Description 3.0
Fence Block, Wrought Iron
Pool None
Utilities Available APS
Amenities Available Rental OK (See Rmks)
View Mountain(s)
Roof Type Reflective Coating,Foam,Rolled/Hot Mop
Private Pool No
Building
Lot Description Desert Back, Desert Front, Cul-De-Sac, Grass Back, Auto Timer H2O Back
Story 1
Builder Name UNK
Sewer Septic in & Cnctd, Septic Tank
Water City Water
Architectural Style Territorial/Santa Fe
Structure Type Circular Drive,Covered Patio(s)
New Construction No
Schools
Elementary Schools Desert Sun Academy
Middle Schools Sonoran Trails Middle School
High Schools Cactus Shadows High School
School District Cave Creek Unified District
Others
HOA Name Desert Vista Trails
HOA Fee Include Maintenance Grounds
Senior Community No
Tax ID 211-44-138
Ownership Fee Simple
Acceptable Financing Cash, Conventional, 1031 Exchange, VA Loan
Horse Property Y
Listing Terms Cash, Conventional, 1031 Exchange, VA Loan
Financing Conventional
Read Less Info
Want to know what your home might be worth? Contact us for a FREE valuation!

Our team is ready to help you sell your home for the highest possible price ASAP

Copyright 2024 Arizona Regional Multiple Listing Service, Inc. All rights reserved.
Bought with Coldwell Banker Realty
GET MORE INFORMATION

Broker/Owner | Lic# BR649991000






