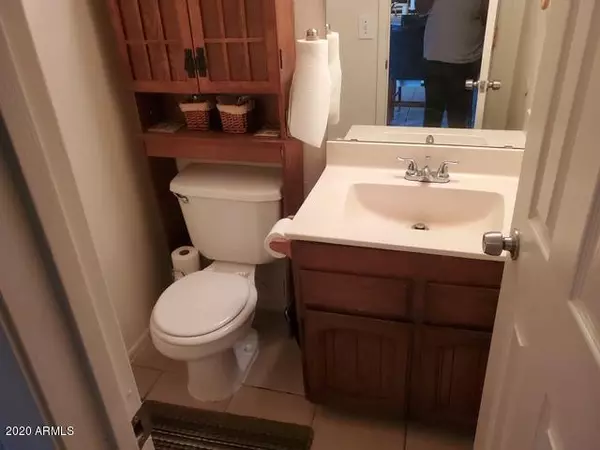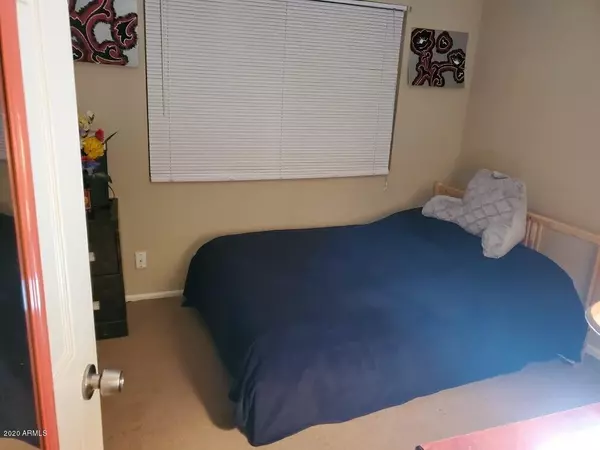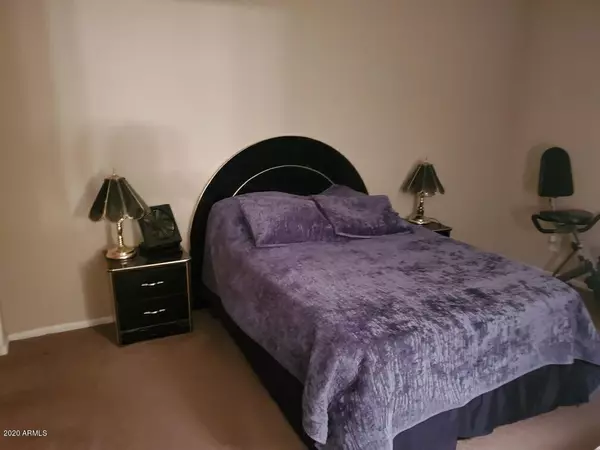$100,000
$95,000
5.3%For more information regarding the value of a property, please contact us for a free consultation.
2 Beds
1.5 Baths
930 SqFt
SOLD DATE : 09/24/2020
Key Details
Sold Price $100,000
Property Type Townhouse
Sub Type Townhouse
Listing Status Sold
Purchase Type For Sale
Square Footage 930 sqft
Price per Sqft $107
Subdivision Hallcraft Villas West 7
MLS Listing ID 6126737
Sold Date 09/24/20
Style Territorial/Santa Fe
Bedrooms 2
HOA Fees $133/mo
HOA Y/N Yes
Originating Board Arizona Regional Multiple Listing Service (ARMLS)
Year Built 1983
Annual Tax Amount $400
Tax Year 2019
Lot Size 802 Sqft
Acres 0.02
Property Description
Well maintained FHA and VA approved subdivision for under 100k.... what a steal. This 2 bedroom 1.5 bath home has been cared for by a very meticulous owner for the past 15 years. The hot water heater and AC are newer. Tile in all the right places and very large bedrooms make this home perfect for a first time buyer or small family. There is even a half bath downstairs, such a conveience for guests. Washer/Dryer and Fridge convey - just move right in! Due to COVID seller prefers to have accepted offer prior to any showings.
Location
State AZ
County Maricopa
Community Hallcraft Villas West 7
Direction West on McDowell to 53rd Ave. South through the gates to the 4th roadway on the left
Rooms
Other Rooms Family Room
Master Bedroom Upstairs
Den/Bedroom Plus 2
Separate Den/Office N
Interior
Interior Features Upstairs, No Interior Steps, High Speed Internet
Heating Electric
Cooling Refrigeration
Flooring Tile
Fireplaces Number No Fireplace
Fireplaces Type None
Fireplace No
SPA None
Laundry Dryer Included, Washer Included
Exterior
Exterior Feature Playground, Patio, Private Yard, Storage
Garage Unassigned
Fence Wrought Iron, Wood
Pool None
Community Features Near Bus Stop, Pool, Playground
Utilities Available SRP
Amenities Available Rental OK (See Rmks)
Waterfront No
Roof Type Other, See Remarks
Building
Lot Description Gravel/Stone Front
Story 1
Unit Features Ground Level
Builder Name UNKNOWN
Sewer Sewer in & Cnctd, Public Sewer
Water City Water
Architectural Style Territorial/Santa Fe
Structure Type Playground, Patio, Private Yard, Storage
New Construction Yes
Schools
Elementary Schools Cartwright School
Middle Schools Cartwright School
High Schools Phoenix Union Bioscience High School
School District Phoenix Union High School District
Others
HOA Fee Include Maintenance Grounds, Trash, Maintenance Exterior
Senior Community No
Tax ID 103-30-140
Ownership Condominium
Acceptable Financing Cash, Conventional, FHA, VA Loan
Horse Property N
Listing Terms Cash, Conventional, FHA, VA Loan
Financing Other
Read Less Info
Want to know what your home might be worth? Contact us for a FREE valuation!

Our team is ready to help you sell your home for the highest possible price ASAP

Copyright 2024 Arizona Regional Multiple Listing Service, Inc. All rights reserved.
Bought with My Home Group Real Estate
GET MORE INFORMATION

Broker/Owner | Lic# BR649991000






