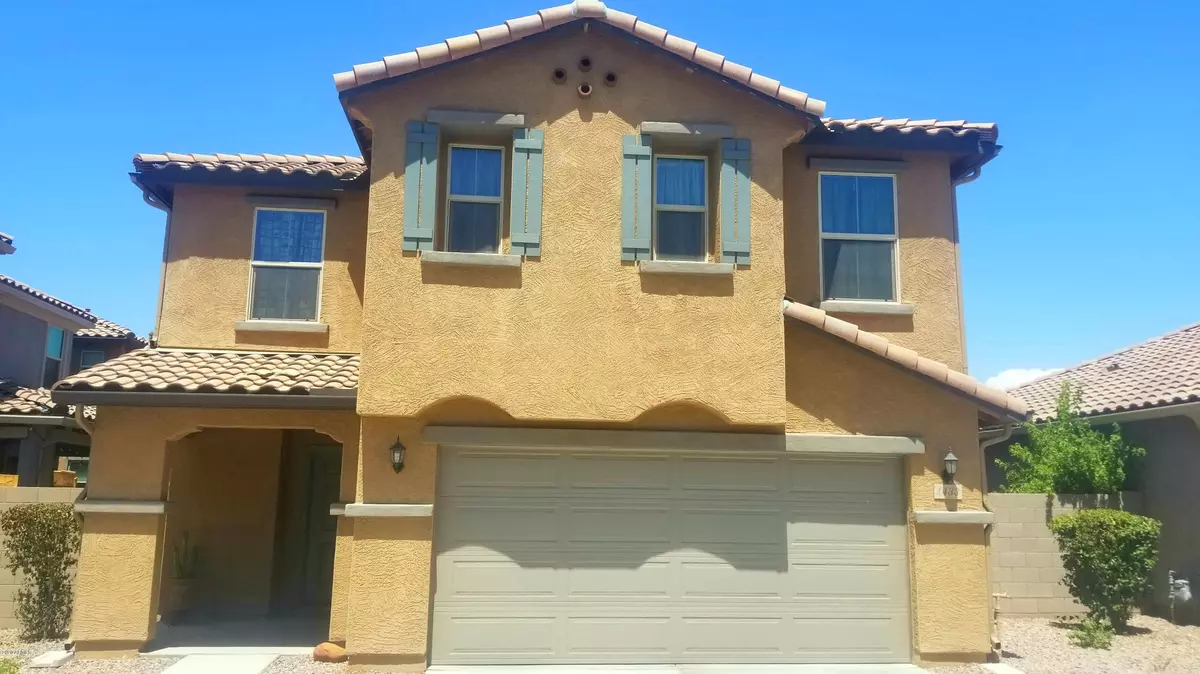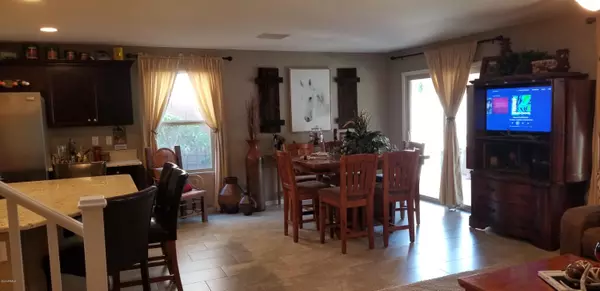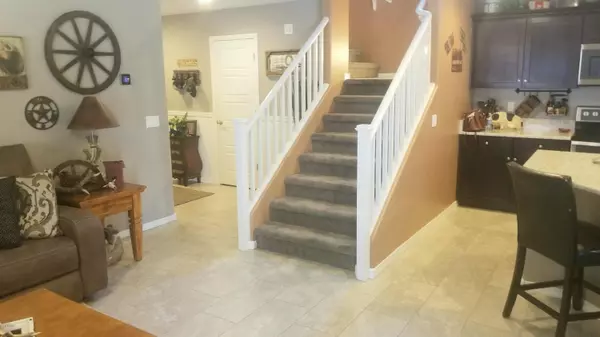$350,000
$359,900
2.8%For more information regarding the value of a property, please contact us for a free consultation.
3 Beds
2.5 Baths
1,906 SqFt
SOLD DATE : 09/30/2020
Key Details
Sold Price $350,000
Property Type Single Family Home
Sub Type Single Family - Detached
Listing Status Sold
Purchase Type For Sale
Square Footage 1,906 sqft
Price per Sqft $183
Subdivision Higley Heights
MLS Listing ID 6117218
Sold Date 09/30/20
Style Other (See Remarks)
Bedrooms 3
HOA Fees $80/mo
HOA Y/N Yes
Originating Board Arizona Regional Multiple Listing Service (ARMLS)
Year Built 2016
Annual Tax Amount $1,832
Tax Year 2019
Lot Size 4,818 Sqft
Acres 0.11
Property Description
DON'T MISS THIS GREAT HOME!
Easy comfort with an open concept living design.The kitchen is easy to navigate & a large pantry makes cooking and entertaining a breeze. Upgraded java stained cabinets w/crown molding and pull out lower shelves, compliment the granite countertops. Family and friends will gather around the extra large island. The great room off the kitchen is inviting and keeps everyone connected. Upstairs the family loft is spacious & comfortable, great for study, movie, or play time. The Mstr Brm is huge & has a large bathroom with double sinks & walk-in closet. The split floor plan with the additional 2 BRM's & full bath allow for extra privacy. The laundry room is conveniently located upstairs. Unwind in the back yard, the full length covered patio creates privacy to sit and relax at the end of your day. Brick pavers and beautiful synthetic turf, makes for easy maintenance. Home is an energy efficient home for affordable utilities, & has variable zone areas to set up for heating and A/C.
Close to Boeing Corp. and easy access to the Red Mountain 202,& US60 freeways. Take an easy drive for scenic views, and outdoor activities, not far from Saguaro Lake and Salt River Recreation areas.
Location
State AZ
County Maricopa
Community Higley Heights
Direction Red Mountain 202 east, South on Higley, West on Princess Dr, North on Balboa, Second Drive on right Middle home on left side of common drive.
Rooms
Other Rooms Family Room
Master Bedroom Split
Den/Bedroom Plus 3
Separate Den/Office N
Interior
Interior Features Upstairs, Kitchen Island, 3/4 Bath Master Bdrm, Double Vanity, High Speed Internet, Granite Counters
Heating Electric, ENERGY STAR Qualified Equipment
Cooling Refrigeration, Programmable Thmstat, Ceiling Fan(s), ENERGY STAR Qualified Equipment
Flooring Carpet, Tile
Fireplaces Type Other (See Remarks)
Window Features Dual Pane,ENERGY STAR Qualified Windows,Low-E,Vinyl Frame
SPA None
Exterior
Exterior Feature Covered Patio(s), Patio, Private Yard
Parking Features Dir Entry frm Garage, Electric Door Opener, Shared Driveway
Garage Spaces 2.0
Garage Description 2.0
Fence Block
Pool None
Community Features Community Pool, Playground, Biking/Walking Path
Utilities Available City Electric, SRP, City Gas
Amenities Available FHA Approved Prjct, Management, Rental OK (See Rmks), VA Approved Prjct
Roof Type Tile
Accessibility Lever Handles, Bath Raised Toilet
Private Pool No
Building
Lot Description Gravel/Stone Front, Synthetic Grass Back
Story 2
Builder Name KB Homes
Sewer Public Sewer
Water City Water
Architectural Style Other (See Remarks)
Structure Type Covered Patio(s),Patio,Private Yard
New Construction No
Schools
Elementary Schools Bush Elementary
Middle Schools Shepherd Junior High School
High Schools Red Mountain High School
School District Mesa Unified District
Others
HOA Name Trestle Managment gr
HOA Fee Include Maintenance Grounds,Street Maint,Front Yard Maint,Maintenance Exterior
Senior Community No
Tax ID 141-34-582
Ownership Fee Simple
Acceptable Financing Conventional, VA Loan
Horse Property N
Listing Terms Conventional, VA Loan
Financing Cash
Read Less Info
Want to know what your home might be worth? Contact us for a FREE valuation!

Our team is ready to help you sell your home for the highest possible price ASAP

Copyright 2025 Arizona Regional Multiple Listing Service, Inc. All rights reserved.
Bought with Realty ONE Group
GET MORE INFORMATION
Broker/Owner | Lic# BR649991000






