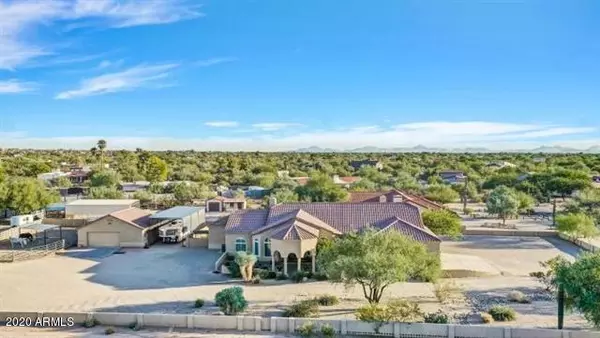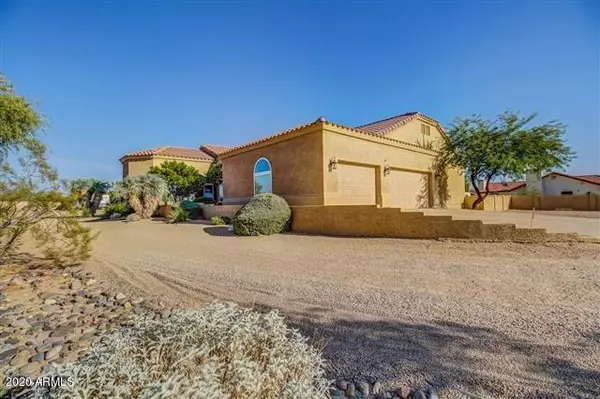$815,000
$815,000
For more information regarding the value of a property, please contact us for a free consultation.
3 Beds
2 Baths
3,038 SqFt
SOLD DATE : 02/01/2021
Key Details
Sold Price $815,000
Property Type Single Family Home
Sub Type Single Family - Detached
Listing Status Sold
Purchase Type For Sale
Square Footage 3,038 sqft
Price per Sqft $268
Subdivision Desert Foothills North
MLS Listing ID 6138719
Sold Date 02/01/21
Style Contemporary
Bedrooms 3
HOA Fees $5/ann
HOA Y/N Yes
Originating Board Arizona Regional Multiple Listing Service (ARMLS)
Year Built 1998
Annual Tax Amount $2,119
Tax Year 2020
Lot Size 1.053 Acres
Acres 1.05
Property Description
Stunning custom home with open floor plan including 4 bedrooms, 2 1/2 baths, separate dining and living rooms, luxurious master suite and bathroom with fireplace in bedroom as well as bathroom and a custom built-in closet to die for! This fabulous home has many upgrades, along with Bosch double ovens, and dishwasher, all stainless. Beautiful front and back landscapes on a drip system. There is plenty of room to add a pool. The home has an attached 3 car garage as well as a separate boat garage/workshop( 30' x 26'), covered parking for a motorhome or large living quarters trailer (15' x 40' -13'6'' High), pipe pens with shades and a large turnout for horses, also with a shade. Room for an exercise arena/round pen. If you want an upgraded horse property, this is it! City of Phoenix water. This property has been meticulously maintained inside and out. It is close to West World Equine Shows and events, minutes away from Dynamite Roping Arena, and has quick access to Scottsdale and Cave Creek Roads which will take you to the 101. Entertaining in this home will be a joy with the beautifully landscaped back yard and patio with built in barbecue.
Location
State AZ
County Maricopa
Community Desert Foothills North
Direction From the 101 take Cave Creek Road North to Lone Mountain Road, go East to 49th St, then South to first drive on your left.
Rooms
Other Rooms Great Room
Master Bedroom Split
Den/Bedroom Plus 3
Separate Den/Office N
Interior
Interior Features 9+ Flat Ceilings, Soft Water Loop, Pantry, Double Vanity, Full Bth Master Bdrm, Separate Shwr & Tub, High Speed Internet, Granite Counters
Heating Electric
Cooling Refrigeration, Programmable Thmstat, Ceiling Fan(s), See Remarks
Flooring Tile
Fireplaces Type 2 Fireplace, Family Room, Master Bedroom
Fireplace Yes
Window Features Vinyl Frame,Double Pane Windows
SPA None
Exterior
Exterior Feature Private Yard, Storage, Built-in Barbecue
Garage Attch'd Gar Cabinets, Electric Door Opener, Extnded Lngth Garage, Separate Strge Area, Detached, RV Access/Parking
Garage Spaces 5.0
Garage Description 5.0
Fence Block
Pool None
Utilities Available APS
Amenities Available Rental OK (See Rmks), Self Managed
Roof Type Tile
Private Pool No
Building
Lot Description Sprinklers In Front, Corner Lot, Desert Back, Desert Front, Synthetic Grass Back, Auto Timer H2O Front, Auto Timer H2O Back
Story 1
Builder Name Unknown
Sewer Septic Tank
Water City Water
Architectural Style Contemporary
Structure Type Private Yard,Storage,Built-in Barbecue
New Construction No
Schools
Elementary Schools Black Mountain Elementary School
Middle Schools Sonoran Trails Middle School
High Schools Cactus Shadows High School
School District Cave Creek Unified District
Others
HOA Name Desert Foothills Nor
HOA Fee Include Street Maint
Senior Community No
Tax ID 211-63-059
Ownership Fee Simple
Acceptable Financing Cash, Conventional
Horse Property Y
Horse Feature Auto Water, Bridle Path Access, Corral(s), Tack Room
Listing Terms Cash, Conventional
Financing Cash
Read Less Info
Want to know what your home might be worth? Contact us for a FREE valuation!

Our team is ready to help you sell your home for the highest possible price ASAP

Copyright 2024 Arizona Regional Multiple Listing Service, Inc. All rights reserved.
Bought with eXp Realty
GET MORE INFORMATION

Broker/Owner | Lic# BR649991000






