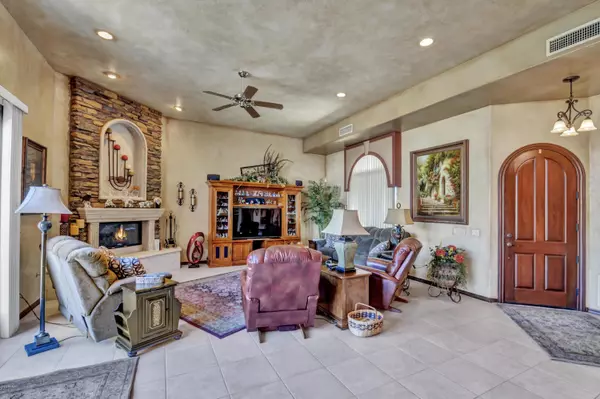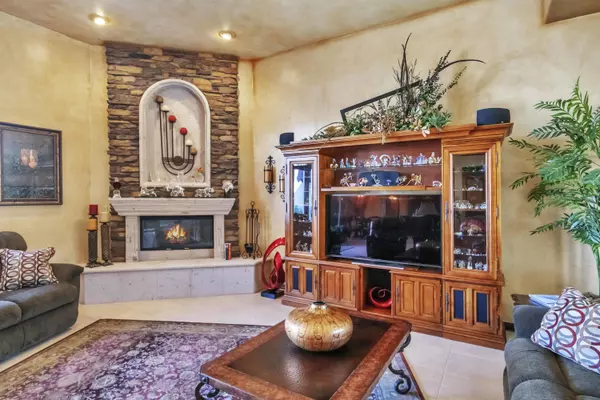$551,500
$535,000
3.1%For more information regarding the value of a property, please contact us for a free consultation.
3 Beds
3 Baths
2,352 SqFt
SOLD DATE : 01/19/2021
Key Details
Sold Price $551,500
Property Type Single Family Home
Sub Type Single Family - Detached
Listing Status Sold
Purchase Type For Sale
Square Footage 2,352 sqft
Price per Sqft $234
Subdivision Gold Canyon Estates
MLS Listing ID 6140964
Sold Date 01/19/21
Style Santa Barbara/Tuscan
Bedrooms 3
HOA Fees $116/mo
HOA Y/N Yes
Originating Board Arizona Regional Multiple Listing Service (ARMLS)
Year Built 1999
Annual Tax Amount $4,190
Tax Year 2020
Lot Size 0.295 Acres
Acres 0.3
Property Description
This pristine home is a must see! Located within the gated Gold Canyon Estates community right around the corner from the golf
course. Upon entering this meticulous home you are welcome by a large great room open to the dining area and kitchen. A majestic corner fireplace with
stone surround makes a great focal point. Double french doors for lots of natural light. High ceilings with recessed lighting and ceramic tile throughout but
2 bedrooms, custom paint throughout. The Gourmet kitchen features alder knott cabinets, granite slab counter tops, kitchen island, and stainless steel
appliance with a french door to access the backyard. One of the spare bedrooms offers an en suite bathroom, would make a great 2nd master/inlaw
suite. The large master bedroom has double french doors to the.. backyard, en-suite bath with large shower and double sink. Oversized laundry room with built-in cabinets. The oasis like
backyard is an entertainers dream! A Ramada with
full outdoor kitchen including built-in BBQ, fridge
and sink, separate Ramada with cozy fireplace, fire
pit area, extended flagstone patio, lazy river and
in-ground spa!
Location
State AZ
County Pinal
Community Gold Canyon Estates
Direction N on Kings Ranch Rd * N (left) on Fairway View * through gate on Canyon Estates Cir follow to property.
Rooms
Other Rooms Great Room
Master Bedroom Split
Den/Bedroom Plus 3
Separate Den/Office N
Interior
Interior Features Eat-in Kitchen, Central Vacuum, Vaulted Ceiling(s), Kitchen Island, Pantry, 3/4 Bath Master Bdrm, Double Vanity, High Speed Internet, Granite Counters
Heating Electric
Cooling Refrigeration, Ceiling Fan(s)
Flooring Carpet, Tile
Fireplaces Type 2 Fireplace, Exterior Fireplace, Fire Pit, Living Room, Gas
Fireplace Yes
Window Features Tinted Windows
SPA Heated,Private
Laundry Wshr/Dry HookUp Only
Exterior
Exterior Feature Covered Patio(s), Gazebo/Ramada, Patio, Private Street(s), Private Yard, Built-in Barbecue
Parking Features Electric Door Opener, Extnded Lngth Garage
Garage Spaces 2.0
Garage Description 2.0
Fence Block
Pool None
Community Features Gated Community
Utilities Available SRP
Amenities Available Management
View Mountain(s)
Roof Type Tile,Foam
Private Pool No
Building
Lot Description Sprinklers In Rear, Sprinklers In Front, Desert Back, Desert Front
Story 1
Builder Name Unknown
Sewer Private Sewer
Water City Water
Architectural Style Santa Barbara/Tuscan
Structure Type Covered Patio(s),Gazebo/Ramada,Patio,Private Street(s),Private Yard,Built-in Barbecue
New Construction No
Schools
Elementary Schools Peralta School
Middle Schools Cactus Canyon Junior High
High Schools Apache Junction High School
School District Apache Junction Unified District
Others
HOA Name Gold Canyon Estates
HOA Fee Include Maintenance Grounds,Street Maint
Senior Community No
Tax ID 104-86-016
Ownership Fee Simple
Acceptable Financing Cash, Conventional, VA Loan
Horse Property N
Listing Terms Cash, Conventional, VA Loan
Financing Other
Read Less Info
Want to know what your home might be worth? Contact us for a FREE valuation!

Our team is ready to help you sell your home for the highest possible price ASAP

Copyright 2025 Arizona Regional Multiple Listing Service, Inc. All rights reserved.
Bought with DeLex Realty
GET MORE INFORMATION
Broker/Owner | Lic# BR649991000






