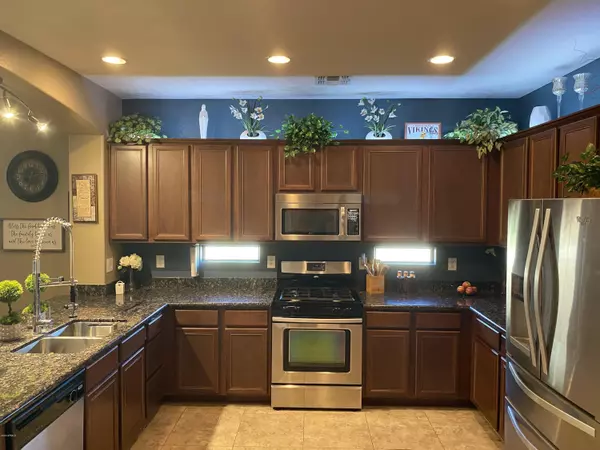$451,500
$435,000
3.8%For more information regarding the value of a property, please contact us for a free consultation.
4 Beds
2 Baths
2,237 SqFt
SOLD DATE : 12/09/2020
Key Details
Sold Price $451,500
Property Type Single Family Home
Sub Type Single Family - Detached
Listing Status Sold
Purchase Type For Sale
Square Footage 2,237 sqft
Price per Sqft $201
Subdivision Nova Vista Unit C
MLS Listing ID 6156946
Sold Date 12/09/20
Style Ranch
Bedrooms 4
HOA Fees $101/qua
HOA Y/N Yes
Originating Board Arizona Regional Multiple Listing Service (ARMLS)
Year Built 2010
Annual Tax Amount $2,366
Tax Year 2020
Lot Size 10,855 Sqft
Acres 0.25
Property Description
With both comfort and class perfectly accommodated, this home features a spacious chefs kitchen and open floor plan great for entertaining. Take a walk outside to find a custom built space perfect for an active lifestyle.Putting Green √ Garden Beds √ Side Parking For Toys √ If that wasn't enough this home offers ample privacy with only one neighbor directly adjoining. Behind the home is a large field and beside it is Highland Ridge's beloved Tire Swing Park.
Location
State AZ
County Maricopa
Community Nova Vista Unit C
Direction Heading south on Signal Butte take a left on Reuben, followed by a right on Parkwood, right on Carmine, Left on Roselle, Left on Grenoble, the house will be the last house on the left next to the park
Rooms
Den/Bedroom Plus 4
Separate Den/Office N
Interior
Interior Features Eat-in Kitchen, Double Vanity, Full Bth Master Bdrm, Separate Shwr & Tub, High Speed Internet, Granite Counters
Heating Electric
Cooling Refrigeration, Ceiling Fan(s)
Flooring Carpet, Tile
Fireplaces Type Fire Pit, Family Room
Fireplace Yes
Window Features Double Pane Windows
SPA None
Exterior
Exterior Feature Misting System, Patio, Storage
Parking Features Dir Entry frm Garage, Electric Door Opener, Gated
Garage Spaces 3.0
Garage Description 3.0
Fence Block
Pool None
Community Features Playground
Utilities Available City Electric
Amenities Available Management
Roof Type Tile
Private Pool No
Building
Lot Description Desert Front, Gravel/Stone Front, Synthetic Grass Back
Story 1
Builder Name Standard Pacific
Sewer Public Sewer
Water City Water
Architectural Style Ranch
Structure Type Misting System,Patio,Storage
New Construction No
Schools
Elementary Schools Meridian
Middle Schools Desert Ridge Jr. High
High Schools Desert Ridge High
School District Gilbert Unified District
Others
HOA Name Highland Ridge
HOA Fee Include Maintenance Grounds,Street Maint
Senior Community No
Tax ID 304-34-443
Ownership Fee Simple
Acceptable Financing Cash, Conventional, VA Loan
Horse Property N
Listing Terms Cash, Conventional, VA Loan
Financing Conventional
Read Less Info
Want to know what your home might be worth? Contact us for a FREE valuation!

Our team is ready to help you sell your home for the highest possible price ASAP

Copyright 2025 Arizona Regional Multiple Listing Service, Inc. All rights reserved.
Bought with HomeSmart
GET MORE INFORMATION
Broker/Owner | Lic# BR649991000






