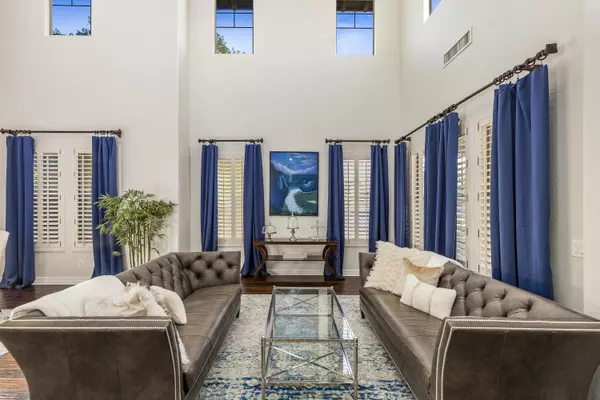$1,137,500
$1,175,000
3.2%For more information regarding the value of a property, please contact us for a free consultation.
5 Beds
4 Baths
3,951 SqFt
SOLD DATE : 01/05/2021
Key Details
Sold Price $1,137,500
Property Type Single Family Home
Sub Type Single Family - Detached
Listing Status Sold
Purchase Type For Sale
Square Footage 3,951 sqft
Price per Sqft $287
Subdivision Dc Ranch
MLS Listing ID 6165202
Sold Date 01/05/21
Bedrooms 5
HOA Fees $216/mo
HOA Y/N Yes
Originating Board Arizona Regional Multiple Listing Service (ARMLS)
Year Built 2006
Annual Tax Amount $5,282
Tax Year 2020
Lot Size 8,613 Sqft
Acres 0.2
Property Description
Terrific opportunity to purchase a 5 BEDROOM, 4 BATH home with over 3900 sf at this price in spectacular master planned community of DC Ranch. Super accommodating 3 way split floorplan provides the master bedroom downstairs along with an additional bedroom & bath downstairs. Huge welcoming front porch greets you just before stepping into the home to the vaulted ceilings & hardwood flooring entrance. Upstairs boasts 3 bedrooms, 2 baths & Flex room for office, media or kids space. Super spacious & private master wing provides 2 hard to find massive walk in closets. Resort backyard shows off pebble tech pool, cozy fireplace sitting area, covered patio & built in BBQ grill. Location is close to all the amenities & events that DC Ranch & popular North Scottsdale has to offer.
Location
State AZ
County Maricopa
Community Dc Ranch
Direction North on 94th St to Palo Brea, West to the entry gate of The Estates on your right (92nd Pl), make your first left (Desert Arroyos), Rt on 92nd St, Rt on Via De Vaquero, home is on your left.
Rooms
Other Rooms Media Room
Master Bedroom Downstairs
Den/Bedroom Plus 6
Separate Den/Office Y
Interior
Interior Features Master Downstairs, Eat-in Kitchen, Vaulted Ceiling(s), Kitchen Island, Double Vanity, Full Bth Master Bdrm, Separate Shwr & Tub, Granite Counters
Heating Natural Gas
Cooling Refrigeration
Flooring Tile, Wood
Fireplaces Type 1 Fireplace
Fireplace Yes
Window Features Double Pane Windows
SPA None
Exterior
Garage Spaces 3.0
Garage Description 3.0
Fence Block
Pool Private
Community Features Gated Community, Community Spa Htd, Community Pool Htd, Tennis Court(s), Playground, Biking/Walking Path, Clubhouse
Utilities Available APS, SW Gas
Amenities Available Management
Waterfront No
Roof Type Tile
Private Pool Yes
Building
Lot Description Desert Front
Story 2
Builder Name Engle
Sewer Public Sewer
Water City Water
New Construction Yes
Schools
Elementary Schools Copper Ridge Elementary School
Middle Schools Copper Ridge Middle School
High Schools Chaparral High School
School District Scottsdale Unified District
Others
HOA Name DC Ranch Assoc
HOA Fee Include Maintenance Grounds
Senior Community No
Tax ID 217-71-829
Ownership Fee Simple
Acceptable Financing Cash, Conventional, VA Loan
Horse Property N
Listing Terms Cash, Conventional, VA Loan
Financing Other
Read Less Info
Want to know what your home might be worth? Contact us for a FREE valuation!

Our team is ready to help you sell your home for the highest possible price ASAP

Copyright 2024 Arizona Regional Multiple Listing Service, Inc. All rights reserved.
Bought with Russ Lyon Sotheby's International Realty
GET MORE INFORMATION

Broker/Owner | Lic# BR649991000






