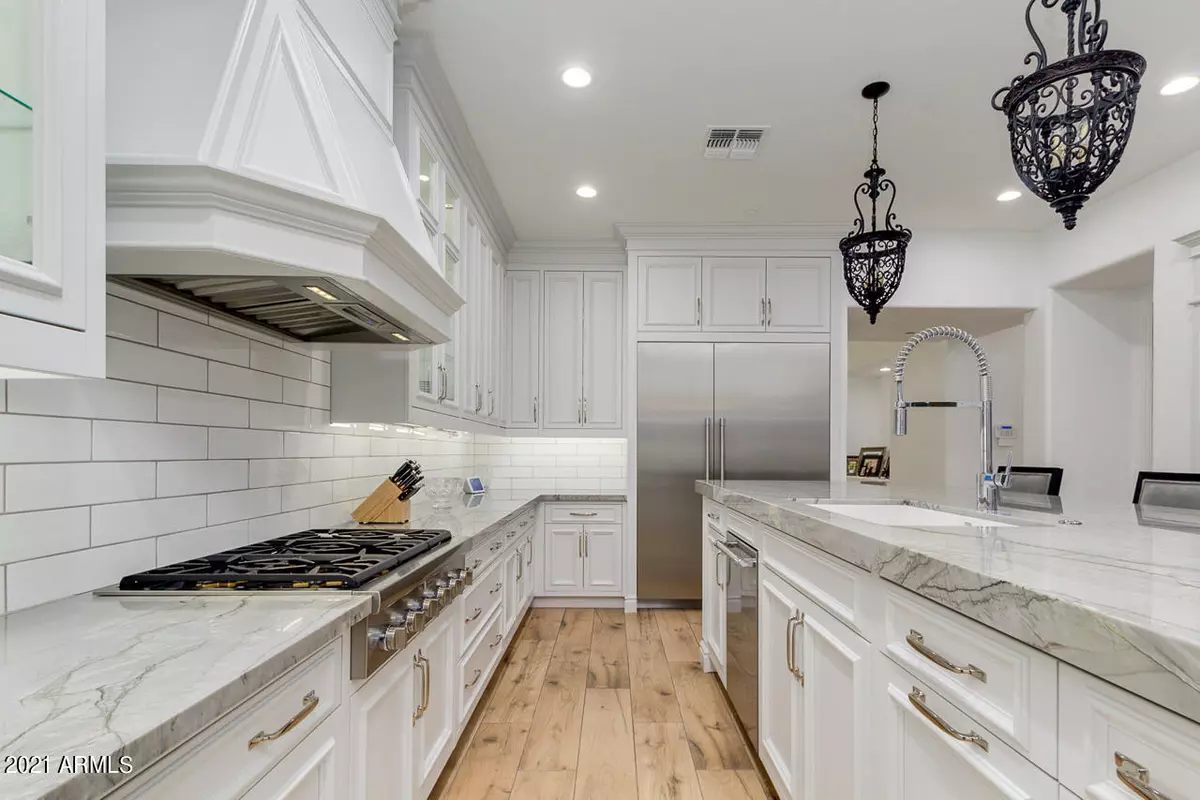$1,300,000
$1,300,000
For more information regarding the value of a property, please contact us for a free consultation.
4 Beds
4.5 Baths
3,705 SqFt
SOLD DATE : 04/08/2021
Key Details
Sold Price $1,300,000
Property Type Single Family Home
Sub Type Single Family - Detached
Listing Status Sold
Purchase Type For Sale
Square Footage 3,705 sqft
Price per Sqft $350
Subdivision Dc Ranch
MLS Listing ID 6198688
Sold Date 04/08/21
Bedrooms 4
HOA Fees $237/mo
HOA Y/N Yes
Originating Board Arizona Regional Multiple Listing Service (ARMLS)
Year Built 2006
Annual Tax Amount $4,976
Tax Year 2020
Lot Size 7,140 Sqft
Acres 0.16
Property Description
INCREDIBLE COMPLETE REMODEL just completed in the heart of the highly desirable DC Ranch! Everything in this exquisite home is literally BRAND NEW! Seller spared no expense or detail in this Incredible kitchen featuring brand new Thermador appliances including built in 60 inch refrigerator, 7 ft wine fridge, and 10 foot island! Custom made Alderwood cabinets & Brazilian Quartzite throughout the entire home including 2 incredible custom made built in media walls. Every bathroom was completely remodeled with oversize walk in showers with a freestanding tub and Italian porcelain flooring in the master. The laundry room features 2 oversized washers & 2 dryers. Tile flooring, plantation shutters and 7 inch baseboards everywhere in the home. See supplement for more details. Brand new landscaping, pool equipment, water feature and heater. The pool was just completely redone also. Restoration Hardware lighting throughout the home. Tankless water heater, wood beams in dining room and state of the art video surveillance system in this Smart home. Truly a one of a kind in DC Ranch!
Location
State AZ
County Maricopa
Community Dc Ranch
Direction Head east on Legacy Blvd, Turn right onto 94th St, Turn right onto Trailside View, which becomes Horseshoe Bend Dr. Property will be on the right.
Rooms
Other Rooms Loft, Family Room
Master Bedroom Upstairs
Den/Bedroom Plus 6
Separate Den/Office Y
Interior
Interior Features Upstairs, Breakfast Bar, Kitchen Island, Pantry, Double Vanity, Full Bth Master Bdrm, Separate Shwr & Tub, High Speed Internet, Granite Counters
Heating Natural Gas
Cooling Refrigeration, Ceiling Fan(s)
Flooring Tile
Fireplaces Number No Fireplace
Fireplaces Type None
Fireplace No
Window Features Double Pane Windows
SPA None
Exterior
Exterior Feature Balcony, Covered Patio(s), Built-in Barbecue
Garage Attch'd Gar Cabinets, Electric Door Opener, Tandem
Garage Spaces 3.0
Garage Description 3.0
Fence Block
Pool Private
Community Features Gated Community, Community Spa, Community Pool, Community Media Room, Tennis Court(s), Playground, Biking/Walking Path, Clubhouse, Fitness Center
Utilities Available APS, SW Gas
Amenities Available Management
Roof Type Tile
Private Pool Yes
Building
Lot Description Desert Back, Desert Front, Synthetic Grass Back
Story 2
Builder Name Monterey Homes
Sewer Public Sewer
Water City Water
Structure Type Balcony,Covered Patio(s),Built-in Barbecue
New Construction No
Schools
Elementary Schools Copper Ridge Elementary School
Middle Schools Copper Ridge Middle School
High Schools Chaparral High School
School District Scottsdale Unified District
Others
HOA Name DC Ranch HOA
HOA Fee Include Maintenance Grounds
Senior Community No
Tax ID 217-71-583
Ownership Fee Simple
Acceptable Financing Cash, Conventional, VA Loan
Horse Property N
Listing Terms Cash, Conventional, VA Loan
Financing Cash
Read Less Info
Want to know what your home might be worth? Contact us for a FREE valuation!

Our team is ready to help you sell your home for the highest possible price ASAP

Copyright 2024 Arizona Regional Multiple Listing Service, Inc. All rights reserved.
Bought with Russ Lyon Sotheby's International Realty
GET MORE INFORMATION

Broker/Owner | Lic# BR649991000






