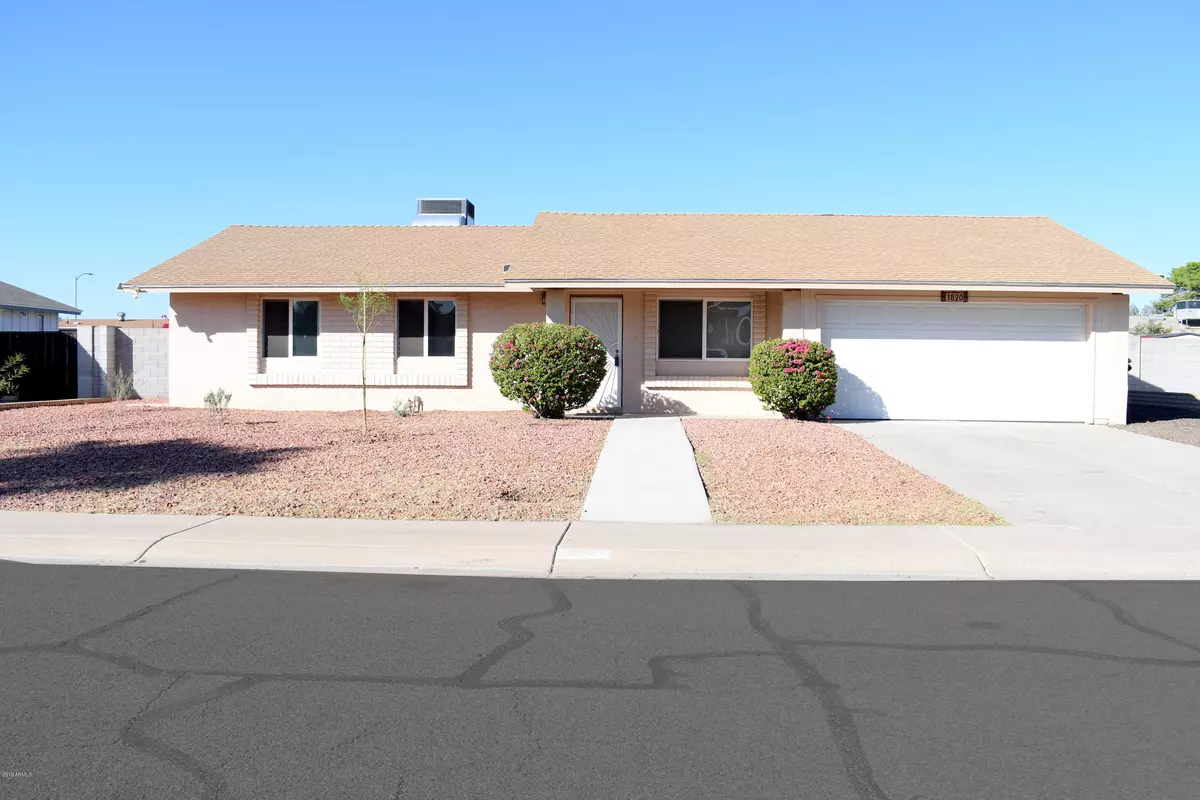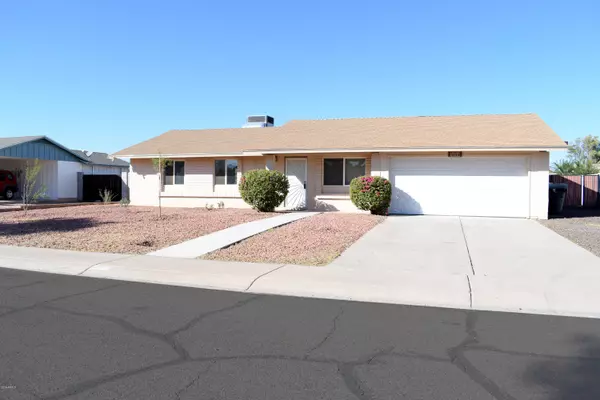$262,000
$259,000
1.2%For more information regarding the value of a property, please contact us for a free consultation.
3 Beds
2 Baths
1,140 SqFt
SOLD DATE : 12/20/2019
Key Details
Sold Price $262,000
Property Type Single Family Home
Sub Type Single Family - Detached
Listing Status Sold
Purchase Type For Sale
Square Footage 1,140 sqft
Price per Sqft $229
Subdivision Desert Valley Estates 5
MLS Listing ID 5998690
Sold Date 12/20/19
Style Ranch
Bedrooms 3
HOA Y/N No
Originating Board Arizona Regional Multiple Listing Service (ARMLS)
Year Built 1975
Annual Tax Amount $955
Tax Year 2019
Lot Size 8,835 Sqft
Acres 0.2
Property Description
DELIGHTFUL PRISTINE HOME ON AN ESTATE SIZED LOT! Beautifully updated and remodeled in 2010 and then refreshed in 2019 just for you! This home boasts modern features throughout including a granite island kitchen and dual pane, low-e vinyl windows while maintaining quality block construction you won't find in contemporary homes. Gorgeous Pergo® flooring in living areas, Travertine style tile and Granite counter tops in kitchen AND baths. Brand new carpet in all three bedrooms, fresh paint throughout the interior.
Relax with family and friends in this huge, north facing backyard featuring an immaculate, extra deep, Pebble-Tec swimming pool with diving board and spacious covered patio perfect for entertaining.
Convenience features added everywhere in the well thought out renovation. NO HOA Easy walking distance to Deer Valley Oasis Park with public pool, playground and community events.
Complete remodel in 2010 included new roof, new appliances, all new cabinets throughout, granite counter tops throughout, new Moen plumbing fixtures in baths, new garbage disposal, new skip troweled drywall, new Pergo® flooring, new tile, bathtub/shower and surrounds, garage enclosure including new garage door and opener, New RV gate with no-maintenance composite Trex slats.
Recent (2019) refresh included new interior paint, new carpet, new front landscaping with automatic irrigation, garage floor epoxy coating, repair or replacement of lighting fixtures, switches and outlets, and a full deep clean of every surface. It feels like a new home inside!
Convenience features EVERYWHERE! Programmable code activated front door lock allows multiple codes and temporary codes for your convenience. Enjoy pull out drawers and lazy-susan corner cabinet in the kitchen. Upgraded vanity mirrors hide tons of storage, hall bath has vanity drawers and a huge linen cabinet. Deluxe master closet organizing system with pullout drawer baskets. Storage galore -- Laundry room has its own linen cabinet, huge linen closet and separate coat closet in hallway.
New AC/gas furnace in 2011 or 2012 and Pebble-Tec pool remodel in 2012 included updated tile.
Soft water loop, whole house water filter, gas water heater and gas heat.
Location
State AZ
County Maricopa
Community Desert Valley Estates 5
Direction Proceed North on 19th Ave to Utopia Turn Right (East) onto W Utopia Road Turn Right (South) onto N 17th Drive Turn Right (West) onto W Kerry Ln Home is on the right.
Rooms
Other Rooms Family Room
Master Bedroom Not split
Den/Bedroom Plus 3
Separate Den/Office N
Interior
Interior Features Eat-in Kitchen, No Interior Steps, Kitchen Island, 3/4 Bath Master Bdrm, High Speed Internet, Granite Counters
Heating Natural Gas
Cooling Refrigeration, Programmable Thmstat, Ceiling Fan(s)
Flooring Carpet, Laminate, Tile
Fireplaces Number No Fireplace
Fireplaces Type None
Fireplace No
Window Features Vinyl Frame,Double Pane Windows,Low Emissivity Windows
SPA None
Laundry Wshr/Dry HookUp Only
Exterior
Exterior Feature Covered Patio(s), Patio, Private Yard
Parking Features Dir Entry frm Garage, Electric Door Opener, Extnded Lngth Garage, RV Gate, Separate Strge Area
Garage Spaces 2.0
Garage Description 2.0
Fence Block, Wrought Iron
Pool Diving Pool, Fenced, Private
Landscape Description Irrigation Front
Utilities Available APS, SW Gas
Amenities Available None
Roof Type Composition,Built-Up
Accessibility Lever Handles, Bath Lever Faucets, Bath Grab Bars, Accessible Hallway(s)
Private Pool Yes
Building
Lot Description Sprinklers In Front, Desert Front, Gravel/Stone Front, Gravel/Stone Back, Auto Timer H2O Front, Irrigation Front
Story 1
Builder Name UNK
Sewer Public Sewer
Water City Water
Architectural Style Ranch
Structure Type Covered Patio(s),Patio,Private Yard
New Construction No
Schools
Elementary Schools Esperanza Elementary School - 85027
Middle Schools Deer Valley Middle School
High Schools Barry Goldwater High School
School District Deer Valley Unified District
Others
HOA Fee Include No Fees
Senior Community No
Tax ID 209-13-651
Ownership Fee Simple
Acceptable Financing Cash, Conventional, FHA, VA Loan
Horse Property N
Listing Terms Cash, Conventional, FHA, VA Loan
Financing VA
Read Less Info
Want to know what your home might be worth? Contact us for a FREE valuation!

Our team is ready to help you sell your home for the highest possible price ASAP

Copyright 2024 Arizona Regional Multiple Listing Service, Inc. All rights reserved.
Bought with eXp Realty
GET MORE INFORMATION

Broker/Owner | Lic# BR649991000






