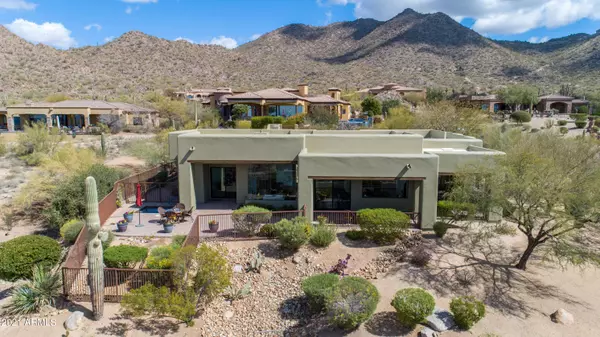$1,250,000
$1,250,000
For more information regarding the value of a property, please contact us for a free consultation.
3 Beds
3.5 Baths
2,827 SqFt
SOLD DATE : 04/28/2021
Key Details
Sold Price $1,250,000
Property Type Single Family Home
Sub Type Single Family - Detached
Listing Status Sold
Purchase Type For Sale
Square Footage 2,827 sqft
Price per Sqft $442
Subdivision Pinnacle Ridge At Las Sendas Mountain
MLS Listing ID 6204283
Sold Date 04/28/21
Style Territorial/Santa Fe
Bedrooms 3
HOA Fees $136/qua
HOA Y/N Yes
Originating Board Arizona Regional Multiple Listing Service (ARMLS)
Year Built 2003
Annual Tax Amount $6,750
Tax Year 2020
Lot Size 0.734 Acres
Acres 0.73
Property Description
Live your best life in this exceptional custom home on Las Sendas Mountain in the prestigious and secluded gated enclave of Pinnacle Ridge. Easily access the Tonto National Forest and Hawes Trail from your home. Or simply relax or entertain at home around the pool in your courtyard, or on the abundant front patios for sunset, sunrise and city light views. Serene and beautiful stargaze too. There is also a casita (270 sqft), separate from the main house (2827 sqft). Light, bright and easy living main home with spacious rooms, high ceilings & large windows designed to capture the expansive views and outdoor living. The master ensuite with sitting room and city views provide access to the courtyard pool, front patios and spa. The kitchen is accompanied by a large butler's (click more) pantry with extra sink, prep space and storage. The kitchen opens to the front dining patio which may be enclosed for a larger kitchen. Beautiful built-in bookcases lead from the kitchen to the split bedrooms and generous garages. This custom home is currently shown as a 2 bedroom with office plus Casita with bedroom and full bath. Office can become a 3rd bedroom in the main house. All bedrooms and Casita are open to the courtyard and swimming pool. Original owners show pride of ownership and can provide architectural drawings and floor plans. The 3 plus car garages are extra high, long, and wide so bring your toys and big SUVs. There are many extras too numerous to list that provide for comfortable, smart and delightful living. Las Sendas is a gated, master planned community featuring Las Sendas Golf Course, walking sidewalks and trails, hiking, mountain biking, heated pools, tennis, children's play areas, volley ball, pickleball, bocce ball, splash pad, community parks and activities. Near shopping, restaurants, Starbuck's, doctors, the 202 Freeway for easy access to Scottsdale, Phoenix, Sky Harbor International and Phoenix-Mesa Gateway Airports. Near Salt River, Saguaro Lake, Usery Regional Park for outdoor adventures. Near Falcon Field for your private plane.
Don't miss this rare gem in the desert. Come and see this exceptional custom home for yourself now before you miss it.
Location
State AZ
County Maricopa
Community Pinnacle Ridge At Las Sendas Mountain
Direction East to Eagle Crest stay left to Las Sendas Mountain Dr., (next to Trailhead Club), then up the mountain and thru the arches to Pinnacle Ridge on left. Thru gate to View Crest Cir entrance.
Rooms
Other Rooms Library-Blt-in Bkcse, Guest Qtrs-Sep Entrn
Guest Accommodations 270.0
Master Bedroom Split
Den/Bedroom Plus 5
Separate Den/Office Y
Interior
Interior Features 9+ Flat Ceilings, No Interior Steps, Soft Water Loop, Kitchen Island, Pantry, Bidet, Double Vanity, Full Bth Master Bdrm, Separate Shwr & Tub, Tub with Jets, High Speed Internet, Granite Counters
Heating Natural Gas
Cooling Refrigeration, Programmable Thmstat, Ceiling Fan(s)
Flooring Carpet, Tile
Fireplaces Type 1 Fireplace, Living Room, Gas
Fireplace Yes
Window Features Mechanical Sun Shds,Skylight(s),Double Pane Windows,Tinted Windows
SPA Heated,Private
Exterior
Exterior Feature Balcony, Covered Patio(s), Patio, Private Yard, Separate Guest House
Parking Features Attch'd Gar Cabinets, Dir Entry frm Garage, Electric Door Opener, Extnded Lngth Garage, Over Height Garage, Separate Strge Area
Garage Spaces 3.0
Garage Description 3.0
Fence Block, Wrought Iron
Pool Play Pool, Variable Speed Pump, Private
Community Features Gated Community, Community Spa Htd, Community Spa, Community Pool Htd, Community Pool, Golf, Tennis Court(s), Playground, Biking/Walking Path, Clubhouse, Fitness Center
Utilities Available SRP, City Gas
Amenities Available Club, Membership Opt, FHA Approved Prjct, Management, Rental OK (See Rmks), VA Approved Prjct
View City Lights, Mountain(s)
Roof Type Tile,Built-Up
Private Pool Yes
Building
Lot Description Sprinklers In Rear, Sprinklers In Front, Corner Lot, Desert Back, Desert Front, Auto Timer H2O Front, Auto Timer H2O Back
Story 1
Builder Name iPlan, LLC
Sewer Sewer in & Cnctd, Public Sewer
Water City Water
Architectural Style Territorial/Santa Fe
Structure Type Balcony,Covered Patio(s),Patio,Private Yard, Separate Guest House
New Construction No
Schools
Elementary Schools Las Sendas Elementary School
Middle Schools Fremont Junior High School
High Schools Red Mountain High School
School District Mesa Unified District
Others
HOA Name Las Sendas
HOA Fee Include Maintenance Grounds,Street Maint
Senior Community No
Tax ID 219-18-483
Ownership Fee Simple
Acceptable Financing Cash, Conventional, VA Loan
Horse Property N
Listing Terms Cash, Conventional, VA Loan
Financing Conventional
Read Less Info
Want to know what your home might be worth? Contact us for a FREE valuation!

Our team is ready to help you sell your home for the highest possible price ASAP

Copyright 2025 Arizona Regional Multiple Listing Service, Inc. All rights reserved.
Bought with HomeSmart
GET MORE INFORMATION
Broker/Owner | Lic# BR649991000






