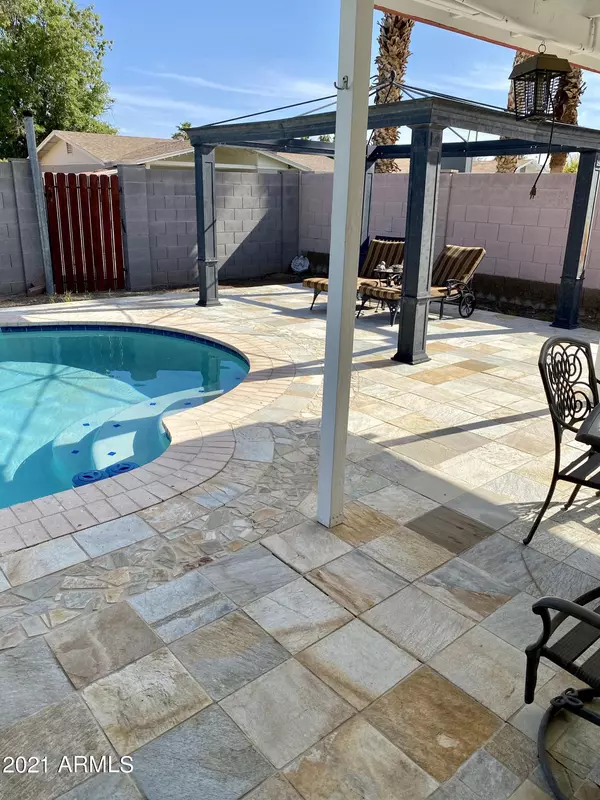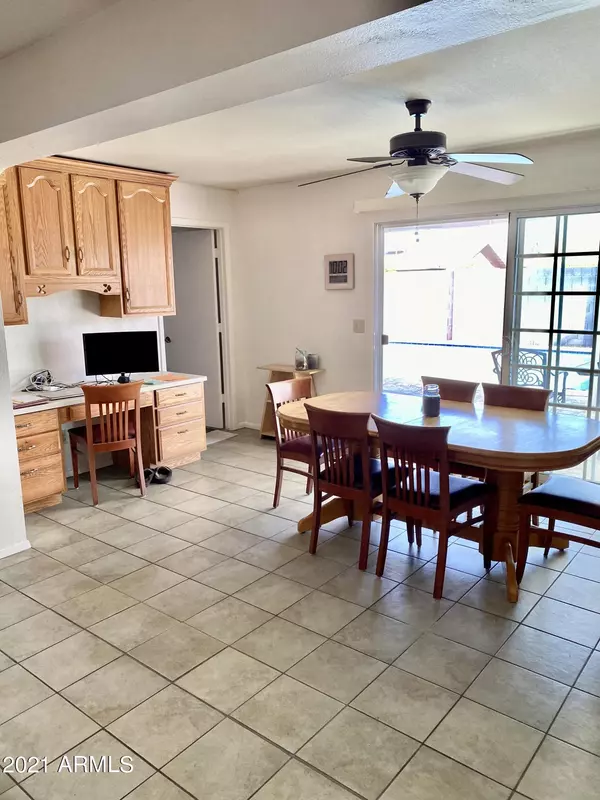$385,000
$375,000
2.7%For more information regarding the value of a property, please contact us for a free consultation.
3 Beds
2 Baths
1,642 SqFt
SOLD DATE : 04/16/2021
Key Details
Sold Price $385,000
Property Type Single Family Home
Sub Type Single Family - Detached
Listing Status Sold
Purchase Type For Sale
Square Footage 1,642 sqft
Price per Sqft $234
Subdivision College Park 12 Lots 901 Through 1034 & Tract A
MLS Listing ID 6205023
Sold Date 04/16/21
Bedrooms 3
HOA Y/N No
Originating Board Arizona Regional Multiple Listing Service (ARMLS)
Year Built 1977
Annual Tax Amount $1,367
Tax Year 2020
Lot Size 6,443 Sqft
Acres 0.15
Property Description
Stop the Car!! This home is awaiting its new owners ready to move in. New roof 2020, New Exterior Paint 2021, New paint inside 2021, New A/C 2020, Newer R/o system, New Carpet(3/16/2021), beautiful open Gourmet kitchen with 4x6ft island, Corian counters, recessed lighting, and TONS of cabinet storage! Every room has a ceiling fan including the bathrooms with custom nightlight in fan! Walk outside through the 8ft sliding door(uv glass dual pane) to your backyard oasis, stone patio with sparkling pool and spa! Sun Sail shade and poll included(not up), patio table and Gazebo., Spa has New heating element and pool motor replaced in 2020. Forever AC filters, just wash and reuse! Front yard with basketball hoop and poll.
Location
State AZ
County Maricopa
Community College Park 12 Lots 901 Through 1034 & Tract A
Direction North on Alma School, West on El Alba Way to property.
Rooms
Other Rooms Family Room, BonusGame Room
Den/Bedroom Plus 4
Separate Den/Office N
Interior
Interior Features Eat-in Kitchen, 9+ Flat Ceilings, Drink Wtr Filter Sys, Kitchen Island, Pantry, 3/4 Bath Master Bdrm, High Speed Internet
Heating Electric
Cooling Refrigeration, Ceiling Fan(s)
Flooring Carpet, Tile
Fireplaces Number No Fireplace
Fireplaces Type None
Fireplace No
Window Features Double Pane Windows
SPA Above Ground,Heated,Private
Exterior
Exterior Feature Covered Patio(s), Playground, Patio, Private Yard
Garage Spaces 1.0
Garage Description 1.0
Fence Block, Wood
Pool Play Pool, Private
Community Features Biking/Walking Path
Utilities Available SRP
Amenities Available Not Managed
Roof Type Composition
Private Pool Yes
Building
Lot Description Alley, Gravel/Stone Front, Gravel/Stone Back
Story 1
Builder Name Unknown
Sewer Public Sewer
Water City Water
Structure Type Covered Patio(s),Playground,Patio,Private Yard
New Construction No
Schools
Elementary Schools Pomeroy Elementary School
Middle Schools Hendrix Junior High School
High Schools Dobson High School
School District Mesa Unified District
Others
HOA Fee Include No Fees
Senior Community No
Tax ID 302-25-158
Ownership Fee Simple
Acceptable Financing Cash, Conventional, FHA, VA Loan
Horse Property N
Listing Terms Cash, Conventional, FHA, VA Loan
Financing Other
Read Less Info
Want to know what your home might be worth? Contact us for a FREE valuation!

Our team is ready to help you sell your home for the highest possible price ASAP

Copyright 2024 Arizona Regional Multiple Listing Service, Inc. All rights reserved.
Bought with Keller Williams Realty East Valley
GET MORE INFORMATION
Broker/Owner | Lic# BR649991000






