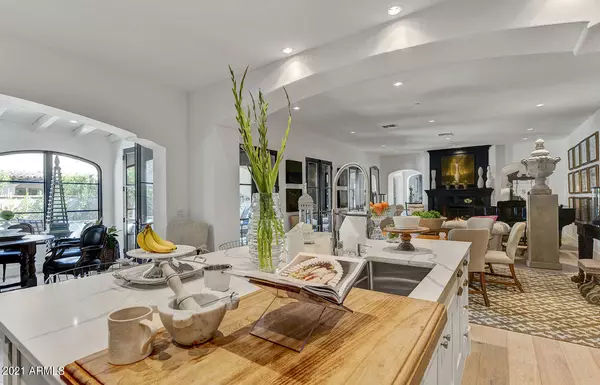$1,995,000
$1,995,000
For more information regarding the value of a property, please contact us for a free consultation.
3 Beds
4.5 Baths
4,756 SqFt
SOLD DATE : 04/21/2021
Key Details
Sold Price $1,995,000
Property Type Single Family Home
Sub Type Patio Home
Listing Status Sold
Purchase Type For Sale
Square Footage 4,756 sqft
Price per Sqft $419
Subdivision Dc Ranch Parcel G.3
MLS Listing ID 6211034
Sold Date 04/21/21
Style Other (See Remarks)
Bedrooms 3
HOA Fees $369/mo
HOA Y/N Yes
Originating Board Arizona Regional Multiple Listing Service (ARMLS)
Year Built 2005
Annual Tax Amount $11,296
Tax Year 2020
Lot Size 7,449 Sqft
Acres 0.17
Property Description
A rare opportunity in The Parks at Silverleaf awaits. This beautiful home was re-imagined in 2018, and showcases the the most current design elements. A split floor plan with two master suites offers perfect spaces for everyone. Features of note include, Viking and Sub Zero appliances, three en-suite bedrooms, a large game room, and great room concept on main floor. The low maintenance exterior includes emerald green turf, a refreshing pool and expansive patios perfect for casual entertaining. Seconds away from Silverleaf's hiking and biking trails and a short jaunt from the charming stone house, this lovely Spanish villa is pure perfection.
Location
State AZ
County Maricopa
Community Dc Ranch Parcel G.3
Direction East On Windgate Pass Drive to guard gate, guard will direct from gate.
Rooms
Other Rooms Loft, Great Room, Family Room
Master Bedroom Split
Den/Bedroom Plus 5
Separate Den/Office Y
Interior
Interior Features Master Downstairs, Upstairs, Walk-In Closet(s), Eat-in Kitchen, Breakfast Bar, 9+ Flat Ceilings, Fire Sprinklers, Kitchen Island, Pantry, 2 Master Baths, Double Vanity, Full Bth Master Bdrm, Separate Shwr & Tub, High Speed Internet
Heating Natural Gas
Cooling Refrigeration
Flooring Stone, Wood
Fireplaces Type 1 Fireplace, Gas
Fireplace Yes
Window Features Double Pane Windows
SPA Community, Heated, None
Laundry Dryer Included, Washer Included
Exterior
Exterior Feature Covered Patio(s), Patio, Built-in Barbecue
Garage Dir Entry frm Garage, Electric Door Opener
Garage Spaces 2.0
Garage Description 2.0
Fence Block
Pool Community, Heated, Private
Community Features Guarded Entry, Golf, Tennis Court(s), Clubhouse, Fitness Center
Utilities Available APS, SW Gas
Amenities Available Rental OK (See Rmks)
View Mountain(s)
Roof Type Tile
Building
Story 2
Builder Name CSE
Sewer Public Sewer
Water City Water
Architectural Style Other (See Remarks)
Structure Type Covered Patio(s), Patio, Built-in Barbecue
New Construction No
Schools
Elementary Schools Copper Ridge Elementary School
Middle Schools Copper Ridge Elementary School
High Schools Chaparral High School
School District Scottsdale Unified District
Others
HOA Name DC Ranch
HOA Fee Include Common Area Maint, Street Maint
Senior Community No
Tax ID 217-71-316
Ownership Fee Simple
Acceptable Financing Cash, Conventional
Horse Property N
Listing Terms Cash, Conventional
Financing Cash
Read Less Info
Want to know what your home might be worth? Contact us for a FREE valuation!

Our team is ready to help you sell your home for the highest possible price ASAP

Copyright 2024 Arizona Regional Multiple Listing Service, Inc. All rights reserved.
Bought with Realty Executives
GET MORE INFORMATION

Broker/Owner | Lic# BR649991000






