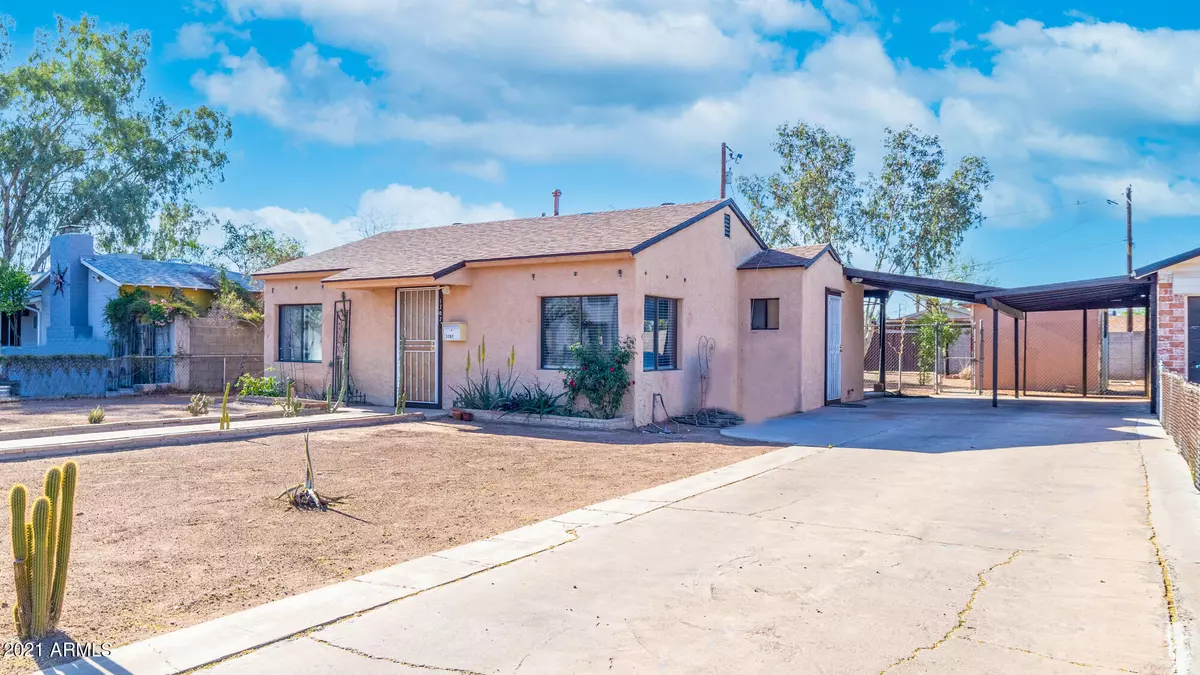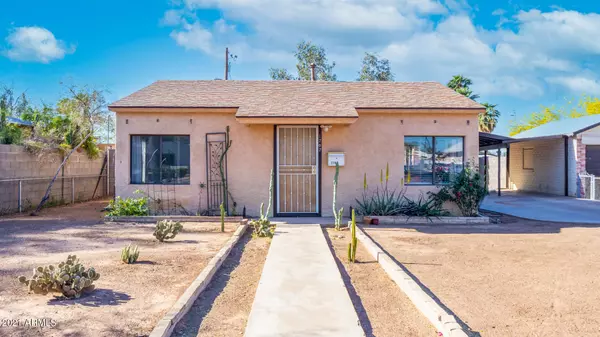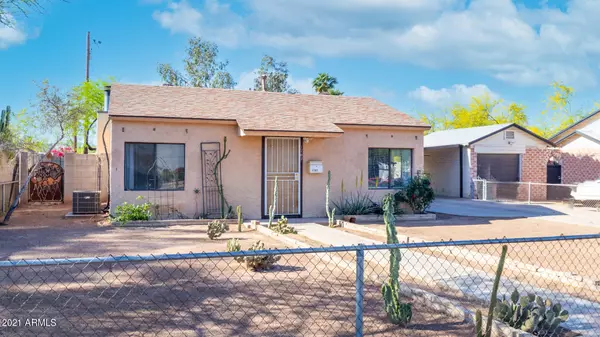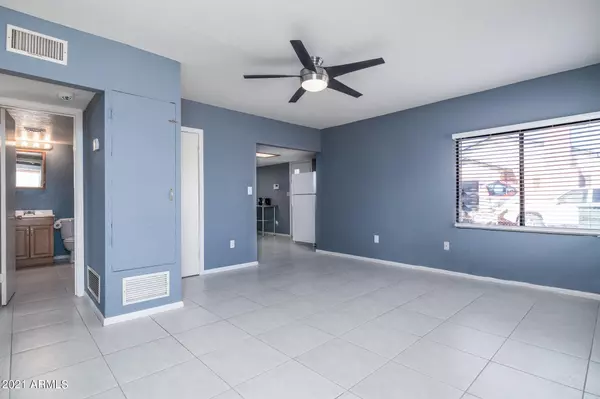$305,000
$299,000
2.0%For more information regarding the value of a property, please contact us for a free consultation.
3 Beds
2 Baths
1,050 SqFt
SOLD DATE : 04/28/2021
Key Details
Sold Price $305,000
Property Type Single Family Home
Sub Type Single Family - Detached
Listing Status Sold
Purchase Type For Sale
Square Footage 1,050 sqft
Price per Sqft $290
Subdivision Roselawn Heights Lots 9-12
MLS Listing ID 6219773
Sold Date 04/28/21
Style Ranch
Bedrooms 3
HOA Y/N No
Originating Board Arizona Regional Multiple Listing Service (ARMLS)
Year Built 1947
Annual Tax Amount $941
Tax Year 2020
Lot Size 9,015 Sqft
Acres 0.21
Property Description
AMAZING VALUE in CORONADO! This 3 bedroom, 2 bath split floorplan charming rambler in Coronado has so much to offer including a fully fenced, oversized lot, 2 car carport, newer architectural shingled roof, custom iron work decorative side gate, and . High demand interior features include upgraded ceiling fans, newer paint, durable tile flooring, dual pane windows, stainless steel range, and, the most unique feature for this price point: a newer large master bedroom with en suite bath, dual closets, and engineered wood flooring. This efficient ranch home boasts lots of storage, larger carpeted secondary bedrooms, an additional shed in the rear yard, and a newer block wall fence with double RV rear gate! Lots to love for this price point. Hard to find and won't last!
Location
State AZ
County Maricopa
Community Roselawn Heights Lots 9-12
Direction East on Monte Vista Rd from 16th St to 1707 E Monte Vista on the South (right) side of the road.
Rooms
Other Rooms Family Room
Master Bedroom Split
Den/Bedroom Plus 3
Separate Den/Office N
Interior
Interior Features Eat-in Kitchen, Other, Full Bth Master Bdrm, High Speed Internet
Heating Electric, Other
Cooling Refrigeration
Flooring Carpet, Tile, Wood
Fireplaces Number No Fireplace
Fireplaces Type None
Fireplace No
Window Features Double Pane Windows
SPA None
Exterior
Exterior Feature Patio, Storage
Parking Features Rear Vehicle Entry, RV Gate
Carport Spaces 2
Fence Block
Pool None
Community Features Near Bus Stop
Utilities Available APS
Amenities Available None
Roof Type Composition
Private Pool No
Building
Lot Description Natural Desert Back, Natural Desert Front
Story 1
Builder Name Historic
Sewer Public Sewer
Water City Water
Architectural Style Ranch
Structure Type Patio,Storage
New Construction No
Schools
Elementary Schools Whittier Elementary School - Phoenix
Middle Schools Whittier Elementary School - Phoenix
High Schools North High School
School District Phoenix Union High School District
Others
HOA Fee Include No Fees
Senior Community No
Tax ID 117-15-094-A
Ownership Fee Simple
Acceptable Financing Cash, Conventional, FHA
Horse Property N
Listing Terms Cash, Conventional, FHA
Financing Cash
Read Less Info
Want to know what your home might be worth? Contact us for a FREE valuation!

Our team is ready to help you sell your home for the highest possible price ASAP

Copyright 2024 Arizona Regional Multiple Listing Service, Inc. All rights reserved.
Bought with New Western
GET MORE INFORMATION

Broker/Owner | Lic# BR649991000






