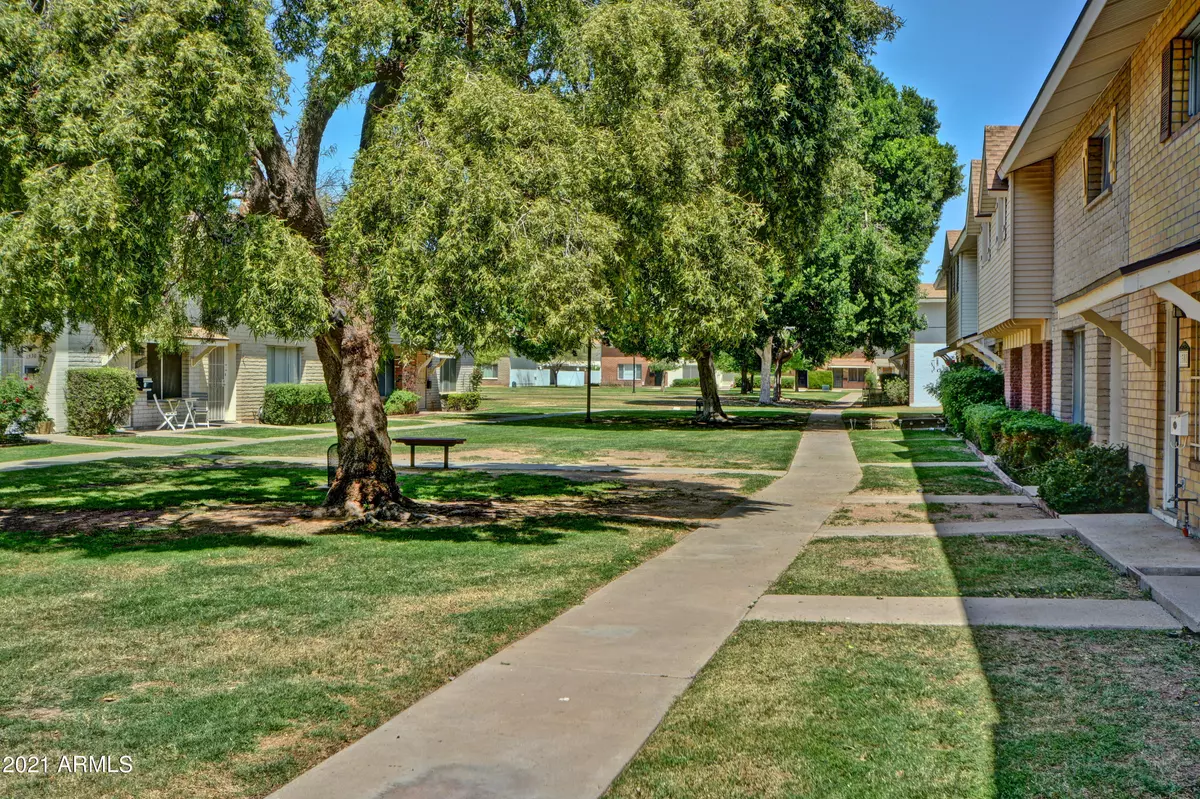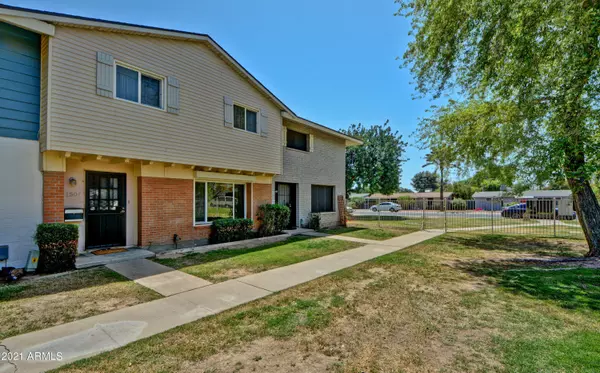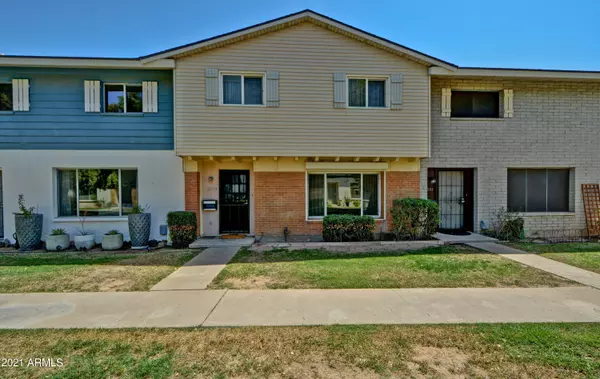$260,000
$240,000
8.3%For more information regarding the value of a property, please contact us for a free consultation.
3 Beds
2.5 Baths
1,584 SqFt
SOLD DATE : 05/11/2021
Key Details
Sold Price $260,000
Property Type Townhouse
Sub Type Townhouse
Listing Status Sold
Purchase Type For Sale
Square Footage 1,584 sqft
Price per Sqft $164
Subdivision Phoenix Townhouse
MLS Listing ID 6221277
Sold Date 05/11/21
Bedrooms 3
HOA Fees $210/mo
HOA Y/N Yes
Originating Board Arizona Regional Multiple Listing Service (ARMLS)
Year Built 1965
Annual Tax Amount $518
Tax Year 2020
Lot Size 1,705 Sqft
Acres 0.04
Property Description
Welcome to your new home downtown Phoenix dream home! This gorgeous two bed, two & and half bath condo has been revamped and loved into a charming home. Downstairs you have an open plan kitchen with granite countertops and dining area that creates a great atmosphere for entertaining. In the last 18 months the water heater, range, microwave, dishwasher, and AC unit have all been replaced. Off the kitchen you have an lovely stone patio for enjoying your morning coffee and a separate storage shed with electricity. Ceiling fans throughout. The spacious living area is perfect for that large sectional you can't fit anywhere. Living room also has a roll up/down security/weather shield. Half bath downstairs is outfitted with new floor tile. New flooring downstairs throughout. Upstairs carpet replaced in 2018. Upstairs there are three spacious rooms and two bathrooms; a large primary room with an en suite as well as a secondary room with an en suite. Perfect for future guests or roommates. Community pool for those summer months. The location is fantastic being just 15min from downtown Phoenix
Location
State AZ
County Maricopa
Community Phoenix Townhouse
Rooms
Other Rooms Family Room
Master Bedroom Upstairs
Den/Bedroom Plus 3
Separate Den/Office N
Interior
Interior Features Upstairs, Breakfast Bar, Roller Shields, Kitchen Island, Full Bth Master Bdrm, High Speed Internet, Granite Counters
Heating Electric
Cooling Refrigeration
Flooring Carpet, Laminate, Tile
Fireplaces Number No Fireplace
Fireplaces Type None
Fireplace No
Window Features Mechanical Sun Shds,Double Pane Windows,Low Emissivity Windows
SPA None
Exterior
Exterior Feature Patio, Storage
Parking Features Assigned
Carport Spaces 2
Fence Block, Chain Link
Pool None
Community Features Community Pool, Near Light Rail Stop, Near Bus Stop, Biking/Walking Path, Clubhouse
Utilities Available SRP
Amenities Available Management
Roof Type Composition
Private Pool No
Building
Lot Description Grass Front
Story 2
Builder Name unknown
Sewer Public Sewer
Water City Water
Structure Type Patio,Storage
New Construction No
Schools
Elementary Schools Encanto School
Middle Schools Osborn Middle School
High Schools Central High School
School District Phoenix Union High School District
Others
HOA Name Phoenix Townhouse
HOA Fee Include Roof Repair,Insurance,Sewer,Maintenance Grounds,Street Maint,Front Yard Maint,Trash,Water,Roof Replacement,Maintenance Exterior
Senior Community No
Tax ID 155-45-175
Ownership Condominium
Acceptable Financing Conventional
Horse Property N
Listing Terms Conventional
Financing Conventional
Read Less Info
Want to know what your home might be worth? Contact us for a FREE valuation!

Our team is ready to help you sell your home for the highest possible price ASAP

Copyright 2024 Arizona Regional Multiple Listing Service, Inc. All rights reserved.
Bought with Russ Lyon Sotheby's International Realty
GET MORE INFORMATION

Broker/Owner | Lic# BR649991000






