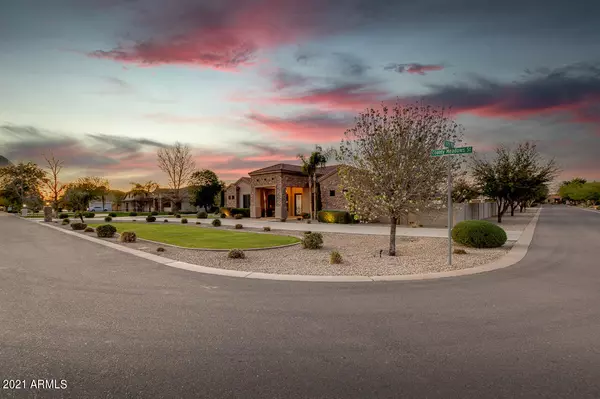$1,100,000
$1,290,000
14.7%For more information regarding the value of a property, please contact us for a free consultation.
4 Beds
3.5 Baths
3,628 SqFt
SOLD DATE : 07/07/2021
Key Details
Sold Price $1,100,000
Property Type Single Family Home
Sub Type Single Family - Detached
Listing Status Sold
Purchase Type For Sale
Square Footage 3,628 sqft
Price per Sqft $303
Subdivision Sonoqui Creek Ranch Phase 2
MLS Listing ID 6209867
Sold Date 07/07/21
Style Santa Barbara/Tuscan
Bedrooms 4
HOA Fees $72/qua
HOA Y/N Yes
Originating Board Arizona Regional Multiple Listing Service (ARMLS)
Year Built 2007
Annual Tax Amount $4,787
Tax Year 2020
Lot Size 0.928 Acres
Acres 0.93
Property Description
Luxurious custom home in highly sought after Sonoqui Creek Ranch. Want your own pool, ask about the Seller's pool credit. Walk-through the custom built iron front door and find the home hosts 4 bedrooms, 3.5 baths, on a corner, slightly less than an acre of equestrian zoned land. Perfectly nestled in a fantastic area of Queen Creek, this home has it all. A dream kitchen with granite countertops, large island, stainless steel appliances, double ovens, incredible fridge, stand-alone ice maker and a massive walk in pantry is at the heart of the home. It opens to a large living room with a rock wall fireplace and a built in round table dining area. Extra-large master suite hosts a full bath, jetted tub, large his/her walk-in closet and generous his/her vanities. Spacious secondary bedrooms share a Jack and Jill bathroom, while the fourth bedroom boasts its own a full bath. Add the formal dining room, a media room/game room/workout room that sits off of the kitchen with a built in entertainment center AND a separate office. This home has space for everyone. With high ceilings throughout the entire home, plantation shutters in each room, central vac, and tile in all the right places, this home is impeccable. The open canvas backyard is ready for your mare motel, horse stalls, and/or barn with plenty of room on the green grass for kids play & entertainment. The 4 car extended length, over-sized garage is perfect for your cars and boat; compliment that with a concrete pad along the entire side of the home for RV parking & a fenced in lot, it is ready for all your toys. A short walk or ride to the Horseshoe Park and Equestrian Centre, hiking trails, downtown Queen Creek or San Tan Flats. This impressive home is truly move in ready.
Location
State AZ
County Maricopa
Community Sonoqui Creek Ranch Phase 2
Direction South on Sossaman to Riggs, East on Riggs to 196th St, North on 196th St to Natalie, East on Natalie, South on 196th St, follow around to Country Meadows. Last house on North side of the street.
Rooms
Other Rooms Great Room
Master Bedroom Split
Den/Bedroom Plus 5
Separate Den/Office Y
Interior
Interior Features Eat-in Kitchen, Breakfast Bar, 9+ Flat Ceilings, Central Vacuum, Kitchen Island, Pantry, Double Vanity, Full Bth Master Bdrm, Separate Shwr & Tub, Tub with Jets, High Speed Internet, Granite Counters
Heating Electric
Cooling Refrigeration, Ceiling Fan(s)
Flooring Carpet, Tile
Fireplaces Type 1 Fireplace
Fireplace Yes
Window Features Sunscreen(s)
SPA None
Exterior
Exterior Feature Circular Drive, Covered Patio(s), Playground, Patio
Garage Attch'd Gar Cabinets, Dir Entry frm Garage, Electric Door Opener, Extnded Lngth Garage, RV Gate, RV Access/Parking, Gated
Garage Spaces 4.0
Garage Description 4.0
Fence Block, Other, Wood, See Remarks
Pool None
Utilities Available Propane
Waterfront No
View Mountain(s)
Roof Type Tile
Private Pool No
Building
Lot Description Sprinklers In Rear, Sprinklers In Front, Corner Lot, Desert Front, Dirt Back, Gravel/Stone Front, Gravel/Stone Back, Grass Front, Grass Back, Auto Timer H2O Front, Auto Timer H2O Back
Story 1
Builder Name Summerset Homes
Sewer Septic in & Cnctd, Septic Tank
Water City Water
Architectural Style Santa Barbara/Tuscan
Structure Type Circular Drive,Covered Patio(s),Playground,Patio
New Construction Yes
Schools
Elementary Schools Queen Creek Elementary School
Middle Schools Newell Barney Middle School
High Schools Dr Camille Casteel High School
School District Chandler Unified District
Others
HOA Name SONOQUI CREEK RANCH
HOA Fee Include Maintenance Grounds
Senior Community No
Tax ID 304-90-685
Ownership Fee Simple
Acceptable Financing Cash, Conventional, FHA, VA Loan
Horse Property Y
Listing Terms Cash, Conventional, FHA, VA Loan
Financing Conventional
Read Less Info
Want to know what your home might be worth? Contact us for a FREE valuation!

Our team is ready to help you sell your home for the highest possible price ASAP

Copyright 2024 Arizona Regional Multiple Listing Service, Inc. All rights reserved.
Bought with Good Oak Real Estate
GET MORE INFORMATION

Broker/Owner | Lic# BR649991000






