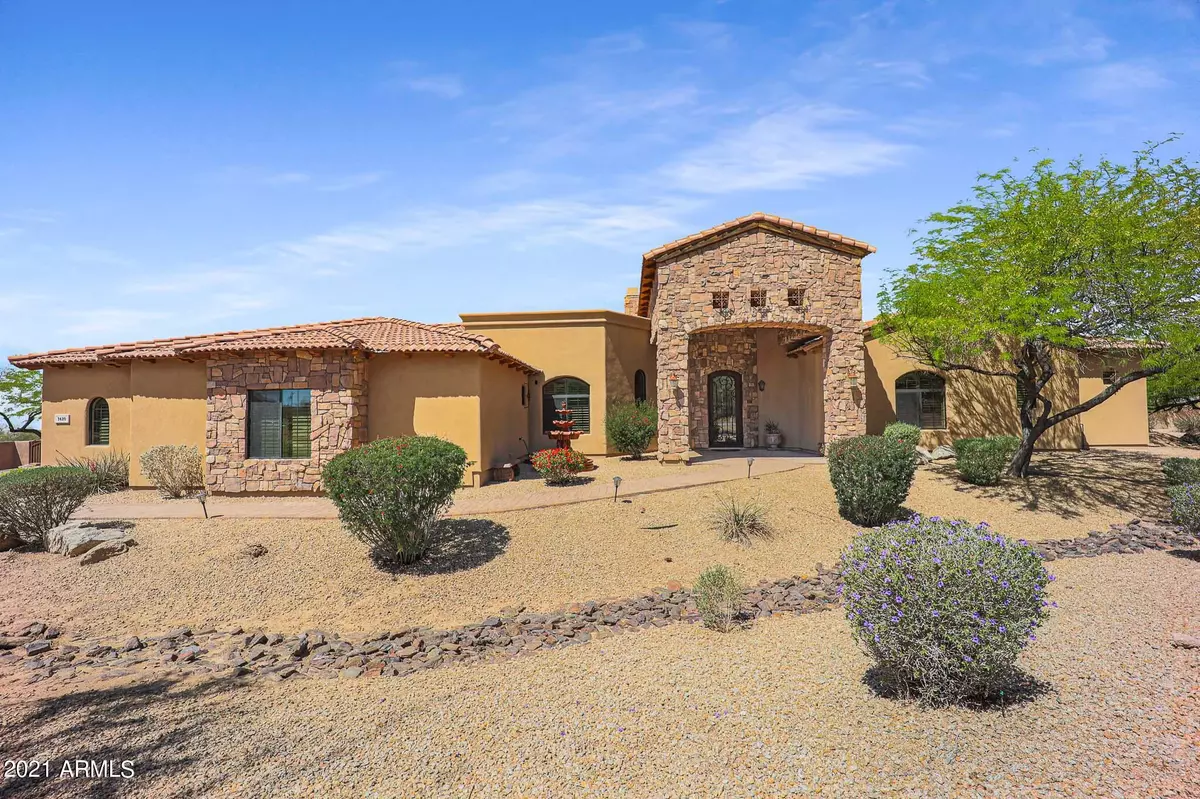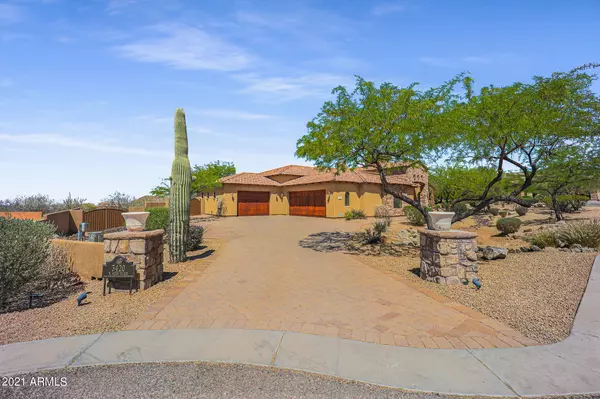$1,275,000
$1,275,000
For more information regarding the value of a property, please contact us for a free consultation.
4 Beds
4.5 Baths
4,648 SqFt
SOLD DATE : 06/10/2021
Key Details
Sold Price $1,275,000
Property Type Single Family Home
Sub Type Single Family - Detached
Listing Status Sold
Purchase Type For Sale
Square Footage 4,648 sqft
Price per Sqft $274
Subdivision Metes And Bounds Custom Home
MLS Listing ID 6219510
Sold Date 06/10/21
Style Santa Barbara/Tuscan
Bedrooms 4
HOA Y/N No
Originating Board Arizona Regional Multiple Listing Service (ARMLS)
Year Built 2006
Annual Tax Amount $6,491
Tax Year 2020
Lot Size 0.803 Acres
Acres 0.8
Property Description
A stunning home for those looking for luxury and comfortable living at its BEST!!! Tucked away enough to be quiet and secluded from the rest of the world but minutes from the 202 and all the East Valley has to offer. Enter through your exquisite 9 foot iron/glass front door to the grand foyer with soaring ceilings and views looking through living room onto outdoor sitting area to backyard paradise. Be sure to appreciate the oversized cast concrete fireplace, intricate custom wood and barrel vault brick ceilings, Noce travertine stone floors, plantation shutters, knotty alder wood and upscale solid core doors throughout the home. Formal dining room with coffered wood ceiling. Gourmet Chefs Kitchen offering upgraded slab granite countertops, custom backsplash, stainless steel GE Monogram appliances and 6 burner/griddle gas range and an extra-large walk-in pantry. All 4 bedrooms are en-suite, walk in custom closets. Large master retreat has double door entry, acacia wood floors, wood beam ceilings, an elegant bath & shower with oversized his-and-her closets, executive height vanities and sliding glass door access to the pool. Enjoy spending time with family/friends in your very own state of the art, 6 seat theatre room or entertaining outside in your very own back yard oasis. Large covered patio awaits you with black Pebble Tech pool, spa, BBQ and firepit all sitting on a 35,000 square foot lot. Air conditioned 2-car garage, adjoined to 2nd 2-car garage, elegantly coated with metallic copper epoxy. Don't forget to look at the overhead drone footage!! This secluded gem has breathtaking mountain & city lights views and has to be first on your viewing list!
Location
State AZ
County Maricopa
Community Metes And Bounds Custom Home
Direction East on McDowell, left on Hawes, left on Redberry, right onto 82nd Pl, your new home is on the left.
Rooms
Other Rooms Media Room, Family Room, BonusGame Room
Master Bedroom Split
Den/Bedroom Plus 6
Separate Den/Office Y
Interior
Interior Features Eat-in Kitchen, Breakfast Bar, 9+ Flat Ceilings, Central Vacuum, Drink Wtr Filter Sys, Fire Sprinklers, Soft Water Loop, Kitchen Island, Pantry, Double Vanity, Full Bth Master Bdrm, Separate Shwr & Tub, High Speed Internet, Granite Counters
Heating Electric
Cooling Refrigeration, Programmable Thmstat, Ceiling Fan(s)
Flooring Carpet, Stone, Tile, Wood
Fireplaces Type 1 Fireplace, Fire Pit, Family Room, Gas
Fireplace Yes
Window Features Double Pane Windows
SPA Heated,Private
Laundry Wshr/Dry HookUp Only
Exterior
Exterior Feature Covered Patio(s), Patio, Built-in Barbecue
Parking Features Attch'd Gar Cabinets, Electric Door Opener, Extnded Lngth Garage, RV Gate, Side Vehicle Entry, Temp Controlled
Garage Spaces 4.0
Garage Description 4.0
Fence Block, Wrought Iron
Pool Heated, Private
Utilities Available Propane
Amenities Available None
View City Lights, Mountain(s)
Roof Type Tile
Private Pool Yes
Building
Lot Description Sprinklers In Rear, Sprinklers In Front, Desert Back, Desert Front, Cul-De-Sac, Grass Back, Auto Timer H2O Front, Auto Timer H2O Back
Story 1
Builder Name UNK
Sewer Septic in & Cnctd
Water Well - Pvtly Owned
Architectural Style Santa Barbara/Tuscan
Structure Type Covered Patio(s),Patio,Built-in Barbecue
New Construction No
Schools
Elementary Schools Las Sendas Elementary School
Middle Schools Fremont Junior High School
High Schools Red Mountain High School
School District Mesa Unified District
Others
HOA Fee Include No Fees
Senior Community No
Tax ID 219-21-007-D
Ownership Fee Simple
Acceptable Financing Cash, Conventional, VA Loan
Horse Property Y
Listing Terms Cash, Conventional, VA Loan
Financing Conventional
Read Less Info
Want to know what your home might be worth? Contact us for a FREE valuation!

Our team is ready to help you sell your home for the highest possible price ASAP

Copyright 2025 Arizona Regional Multiple Listing Service, Inc. All rights reserved.
Bought with Century 21 Arizona Foothills
GET MORE INFORMATION
Broker/Owner | Lic# BR649991000






