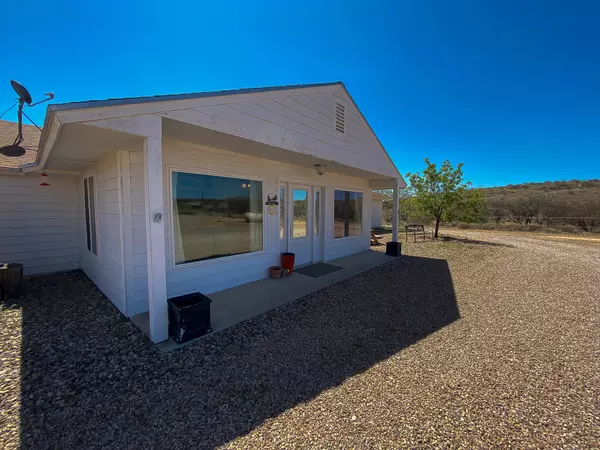$475,000
$525,000
9.5%For more information regarding the value of a property, please contact us for a free consultation.
4 Beds
3 Baths
2,713 SqFt
SOLD DATE : 10/15/2021
Key Details
Sold Price $475,000
Property Type Single Family Home
Sub Type Single Family - Detached
Listing Status Sold
Purchase Type For Sale
Square Footage 2,713 sqft
Price per Sqft $175
MLS Listing ID 6227689
Sold Date 10/15/21
Style Ranch
Bedrooms 4
HOA Y/N No
Originating Board Arizona Regional Multiple Listing Service (ARMLS)
Year Built 2001
Annual Tax Amount $2,370
Tax Year 2019
Lot Size 20.293 Acres
Acres 20.29
Property Description
Horse owners retreat! Over 20 fully-fenced acres with a lighted arena, round pen, horse stalls each with a water faucet, covered hay barn, 1200 sq. ft. shop with garage door, tack room and pastures! Not to mention the more than 2700 sq. ft. ranch-style home with large windows letting in plenty of that Arizona sunlight, updated flooring, spray foam insulation, two hot water heaters, ample storage spaces, spacious floorplan with two master suites and enough large guest bedrooms for the whole family! Large 3-car garage, covered back patio and views for miles. Don't let this horse-lovers paradise pass you by!
Location
State AZ
County Cochise
Direction From I-10 take the Dragoon exit east to N Johnson Rd turn left to E Serenity turn left to sign and go through the gate marked 4566.
Rooms
Other Rooms Separate Workshop, Great Room, Family Room, BonusGame Room
Master Bedroom Not split
Den/Bedroom Plus 6
Separate Den/Office Y
Interior
Interior Features Eat-in Kitchen, Pantry, 3/4 Bath Master Bdrm
Heating Natural Gas
Cooling Refrigeration, Ceiling Fan(s)
Flooring Carpet, Laminate, Tile
Fireplaces Number No Fireplace
Fireplaces Type None
Fireplace No
Window Features Double Pane Windows,Low Emissivity Windows
SPA None
Laundry WshrDry HookUp Only
Exterior
Parking Features Electric Door Opener, Separate Strge Area, Detached, RV Access/Parking
Garage Spaces 4.0
Garage Description 4.0
Fence Wire
Pool None
Utilities Available SSVEC
Amenities Available None
View Mountain(s)
Roof Type Composition
Private Pool No
Building
Lot Description Natural Desert Back, Natural Desert Front
Story 1
Builder Name Unknown
Sewer Septic Tank
Water City Water
Architectural Style Ranch
New Construction No
Schools
Elementary Schools Benson Primary School
Middle Schools Benson Middle School
High Schools Benson High School
School District Benson Unified School District
Others
HOA Fee Include No Fees
Senior Community No
Tax ID 601-11-004-A
Ownership Fee Simple
Acceptable Financing Cash, Conventional, FHA, USDA Loan, VA Loan
Horse Property Y
Horse Feature Arena, Corral(s), Stall, Tack Room
Listing Terms Cash, Conventional, FHA, USDA Loan, VA Loan
Financing Conventional
Read Less Info
Want to know what your home might be worth? Contact us for a FREE valuation!

Our team is ready to help you sell your home for the highest possible price ASAP

Copyright 2024 Arizona Regional Multiple Listing Service, Inc. All rights reserved.
Bought with Sierra Vista Realty, Inc
GET MORE INFORMATION

Broker/Owner | Lic# BR649991000






