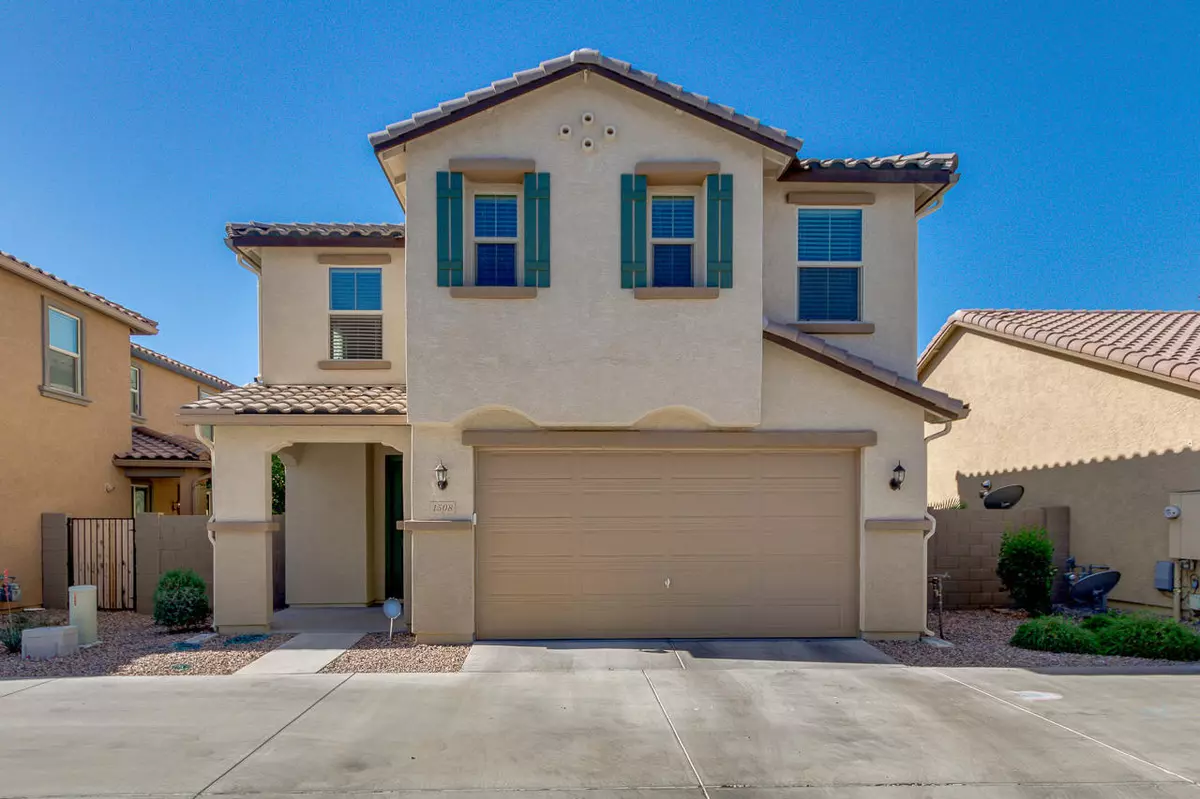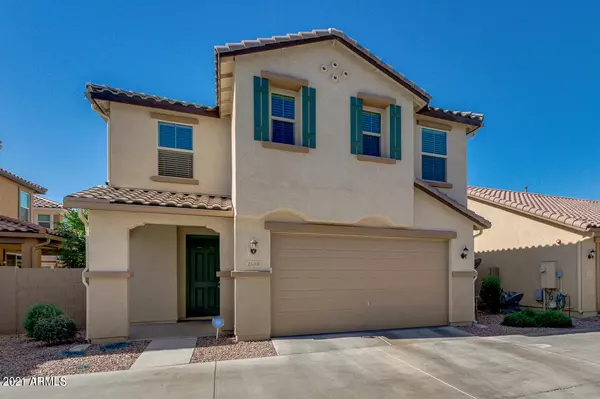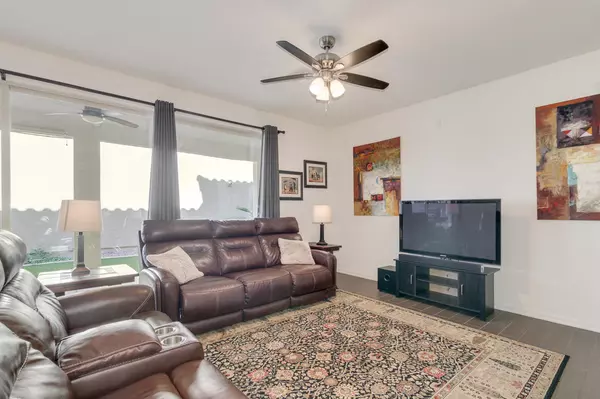$435,000
$415,000
4.8%For more information regarding the value of a property, please contact us for a free consultation.
3 Beds
2.5 Baths
1,906 SqFt
SOLD DATE : 05/26/2021
Key Details
Sold Price $435,000
Property Type Single Family Home
Sub Type Single Family - Detached
Listing Status Sold
Purchase Type For Sale
Square Footage 1,906 sqft
Price per Sqft $228
Subdivision Higley Heights Phase 2
MLS Listing ID 6229319
Sold Date 05/26/21
Bedrooms 3
HOA Fees $80/mo
HOA Y/N Yes
Originating Board Arizona Regional Multiple Listing Service (ARMLS)
Year Built 2017
Annual Tax Amount $1,853
Tax Year 2020
Lot Size 2,520 Sqft
Acres 0.06
Property Description
This home is a little bit of a show off! lol Walk into wood tile floors, tall ceilings and a 15-ft. slider door, opening up to the outdoor from the family room! Outside boasts extended covered patio, epoxy patio floor & artificial turf landscaped back yard! Kitchen features granite countertops and island, large pantry, upgraded stainless steel microwave and dishwasher, and five burner gas range! Upstairs brags about a spacious loft, 2 bedrooms, full bathroom & owners suite PLUS laundry room ( washer & dryer included)! Owners en suite bath has a walk-in extended shower, double vanity, walk-in closet and linen closet.
Garage is as amazing as the house, with epoxy floors, tankless water heater & brand new soft water system! Pride of ownership abounds! Put this first on your list to see
Location
State AZ
County Maricopa
Community Higley Heights Phase 2
Direction On Higley between brown & Mckellips. Turn West on Princess and Enter into CopperCrest community (West side of Higley) and go north on N Balboa (1508 on your left).
Rooms
Other Rooms Loft
Master Bedroom Upstairs
Den/Bedroom Plus 4
Separate Den/Office N
Interior
Interior Features Upstairs, Eat-in Kitchen, Breakfast Bar, 9+ Flat Ceilings, Kitchen Island, Full Bth Master Bdrm, Granite Counters
Heating Electric
Cooling Refrigeration, Ceiling Fan(s)
Flooring Carpet, Tile
Fireplaces Number No Fireplace
Fireplaces Type None
Fireplace No
Window Features Dual Pane
SPA None
Exterior
Exterior Feature Covered Patio(s), Patio
Parking Features Dir Entry frm Garage, Electric Door Opener
Garage Spaces 2.0
Garage Description 2.0
Fence Block
Pool None
Community Features Community Pool
Amenities Available Other
Roof Type See Remarks,Tile
Private Pool No
Building
Lot Description Gravel/Stone Front, Synthetic Grass Back
Story 2
Builder Name KB
Sewer Public Sewer
Water City Water
Structure Type Covered Patio(s),Patio
New Construction No
Schools
Elementary Schools Bush Elementary
Middle Schools Shepherd Junior High School
High Schools Red Mountain High School
School District Mesa Unified District
Others
HOA Name Copper Crest
HOA Fee Include Other (See Remarks)
Senior Community No
Tax ID 141-36-353
Ownership Fee Simple
Acceptable Financing Conventional, FHA, VA Loan
Horse Property N
Listing Terms Conventional, FHA, VA Loan
Financing Cash
Read Less Info
Want to know what your home might be worth? Contact us for a FREE valuation!

Our team is ready to help you sell your home for the highest possible price ASAP

Copyright 2025 Arizona Regional Multiple Listing Service, Inc. All rights reserved.
Bought with Realty ONE Group
GET MORE INFORMATION
Broker/Owner | Lic# BR649991000






