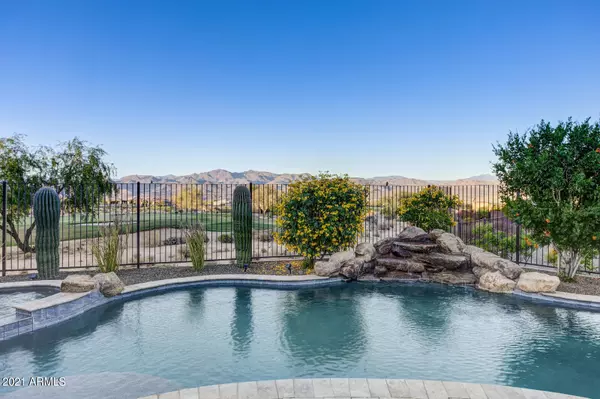$1,405,000
$1,450,000
3.1%For more information regarding the value of a property, please contact us for a free consultation.
3 Beds
3.5 Baths
2,693 SqFt
SOLD DATE : 06/11/2021
Key Details
Sold Price $1,405,000
Property Type Single Family Home
Sub Type Single Family - Detached
Listing Status Sold
Purchase Type For Sale
Square Footage 2,693 sqft
Price per Sqft $521
Subdivision Tegavah Unit 2.1 & Replat Of Vista Verde Unit 1 Tr
MLS Listing ID 6241057
Sold Date 06/11/21
Bedrooms 3
HOA Fees $382/qua
HOA Y/N Yes
Originating Board Arizona Regional Multiple Listing Service (ARMLS)
Year Built 2016
Annual Tax Amount $4,409
Tax Year 2020
Lot Size 0.322 Acres
Acres 0.32
Property Description
Spectacular views on the 10th hole of Trilogy at Verde River! Amazing golf course lot with gorgeous views of the mountains, including Four Peaks. Oversized lot includes a sparkling pool, hot tub and extended covered patio with built-in bbq and fireplace. Front courtyard also has fireplace, separate entrance to private attached casita. Warm tile floors throughout home, dark wood ceiling beams in main rooms, beautiful granite countertops. Separate ''smart space'' with two desk areas, sink and washer/dryer. All bathrooms are upgraded. Separate office area with built-in bookcases, bar area with sink. Home has been wired for surround sound in family room and outside areas. Walk out of the master directly to the pergola-covered patio and sip your morning coffee while enjoying the gorgeous views. Enjoy golf, pickleball, tennis, a fitness facility, art loft, cooking lessons, social activities, restaurant & bar plus more! Why wait to build when you could be living in this home now?
Location
State AZ
County Maricopa
Community Tegavah Unit 2.1 & Replat Of Vista Verde Unit 1 Tr
Direction From Verde River Way and Rio Verde Dr, take left onto Verde River Way. Take first right onto E. Desert Vista Trl. Take a right onto Blaze. Lane. Home will be second one on the left.
Rooms
Other Rooms Library-Blt-in Bkcse, Great Room, Family Room
Master Bedroom Split
Den/Bedroom Plus 5
Separate Den/Office Y
Interior
Interior Features Central Vacuum, Drink Wtr Filter Sys, Fire Sprinklers, Vaulted Ceiling(s), Wet Bar, Kitchen Island, Double Vanity, Full Bth Master Bdrm, Separate Shwr & Tub, Granite Counters
Heating Electric
Cooling Refrigeration, Programmable Thmstat, Ceiling Fan(s)
Flooring Tile
Fireplaces Type 2 Fireplace, Exterior Fireplace
Fireplace Yes
Window Features ENERGY STAR Qualified Windows,Low Emissivity Windows
SPA Heated,Private
Exterior
Exterior Feature Covered Patio(s), Built-in Barbecue
Garage Dir Entry frm Garage, Extnded Lngth Garage, Tandem
Garage Spaces 4.0
Garage Description 4.0
Fence Wrought Iron
Pool Heated, Private
Community Features Gated Community, Community Spa Htd, Community Pool Htd, Guarded Entry, Golf, Tennis Court(s), Clubhouse, Fitness Center
Utilities Available Propane
Amenities Available Management, Rental OK (See Rmks)
Waterfront No
View Mountain(s)
Roof Type Tile
Private Pool Yes
Building
Lot Description Desert Back, Desert Front, On Golf Course, Auto Timer H2O Front, Auto Timer H2O Back
Story 1
Builder Name Shea
Sewer Private Sewer
Water Pvt Water Company
Structure Type Covered Patio(s),Built-in Barbecue
New Construction Yes
Schools
Elementary Schools Desert Sun Academy
Middle Schools Sonoran Trails Middle School
High Schools Cactus Shadows High School
School District Cave Creek Unified District
Others
HOA Name VR Community Assoc
HOA Fee Include Maintenance Grounds,Street Maint
Senior Community No
Tax ID 219-38-487
Ownership Fee Simple
Acceptable Financing Cash, Conventional, FHA, VA Loan
Horse Property N
Listing Terms Cash, Conventional, FHA, VA Loan
Financing Other
Read Less Info
Want to know what your home might be worth? Contact us for a FREE valuation!

Our team is ready to help you sell your home for the highest possible price ASAP

Copyright 2024 Arizona Regional Multiple Listing Service, Inc. All rights reserved.
Bought with eXp Realty
GET MORE INFORMATION

Broker/Owner | Lic# BR649991000






