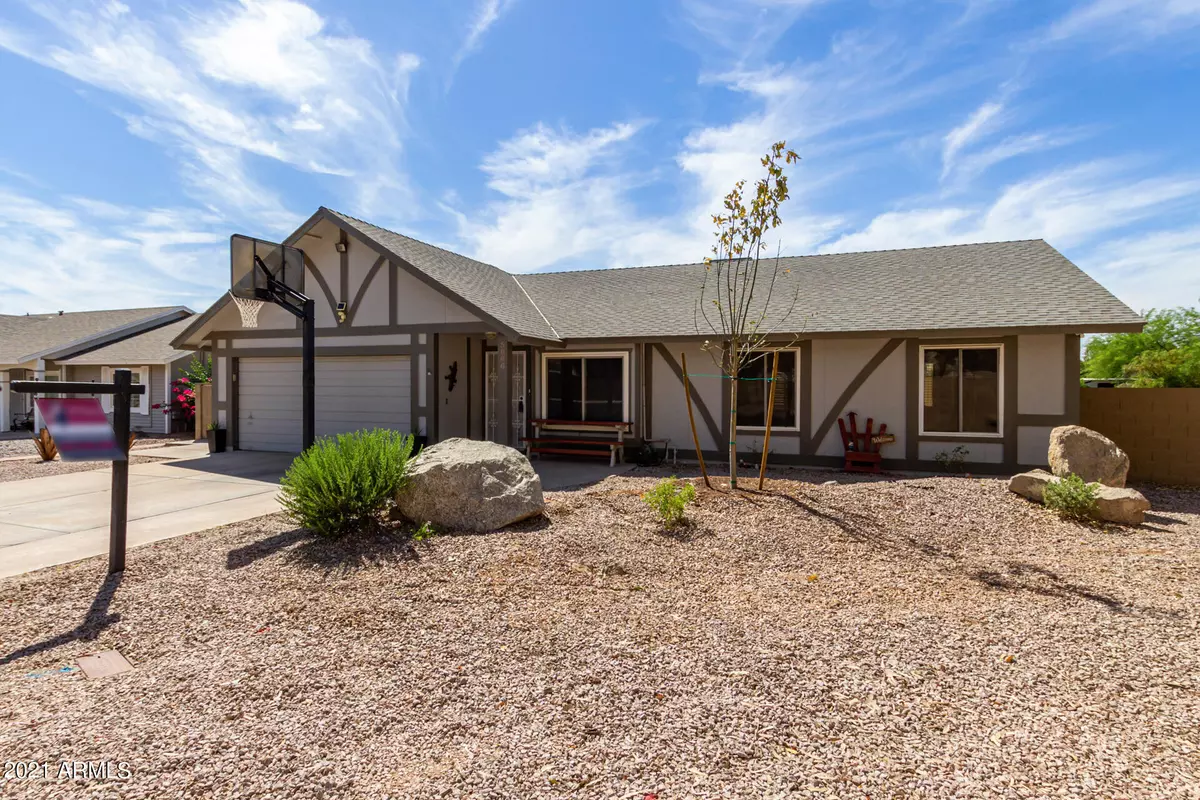$415,000
$385,000
7.8%For more information regarding the value of a property, please contact us for a free consultation.
3 Beds
2 Baths
1,428 SqFt
SOLD DATE : 07/15/2021
Key Details
Sold Price $415,000
Property Type Single Family Home
Sub Type Single Family - Detached
Listing Status Sold
Purchase Type For Sale
Square Footage 1,428 sqft
Price per Sqft $290
Subdivision Northpointe 3
MLS Listing ID 6248391
Sold Date 07/15/21
Style Ranch
Bedrooms 3
HOA Fees $37/mo
HOA Y/N Yes
Originating Board Arizona Regional Multiple Listing Service (ARMLS)
Year Built 1984
Annual Tax Amount $1,358
Tax Year 2020
Lot Size 9,533 Sqft
Acres 0.22
Property Description
Honey Stop the car!!!!!This is it!! Absolutely adorable great room home with one of the largest lots in the subdivision! The moment you enter, you will be welcomed by a spacious great room, with 14 ft cathedral ceilings open to kitchen and dining, perfect for entertaining.
Beautiful Corian countertops with gorgeous neutral tile backsplash, white on white appliances and beautiful maple cabinets. Large dining room area and breakfast bar. Dual pane windows thru/out, gorgeous tile floors, in all the right places with Neutral carpet in bedrooms. Extra large covered patio, awesome size lot, newly sodded. Live here with comfort at the end of the cul-de-sac with no thru traffic. You have plenty of parking, 2 car garage, RV gate and parking along with the inner cul-de-sac. This home offers updated bathrooms, with tiled showers and granite countertops. Awesome size secondary bedrooms and master bedroom with beautiful master bath featuring double sinks, updated mirrors and gorgeous tiled shower. Horseshoe pit and storage shed.Community pool and spa, racquetball and volleyball courts.
Awesome family neighborhood with easy access to freeways, shopping and restaurants.
You have to come see this home!!! Call your favorite Realtor and grab it before someone else does!!
Location
State AZ
County Maricopa
Community Northpointe 3
Direction South to Evergreen St. West to Enrose Cir. North to Property
Rooms
Other Rooms Great Room
Den/Bedroom Plus 3
Separate Den/Office N
Interior
Interior Features Breakfast Bar, 9+ Flat Ceilings, Vaulted Ceiling(s), Pantry, Double Vanity, Full Bth Master Bdrm, High Speed Internet
Heating Electric
Cooling Refrigeration, Ceiling Fan(s)
Flooring Carpet, Tile
Fireplaces Number No Fireplace
Fireplaces Type None
Fireplace No
Window Features Double Pane Windows
SPA None
Exterior
Exterior Feature Covered Patio(s), Patio
Parking Features Electric Door Opener, RV Gate, Separate Strge Area, RV Access/Parking
Garage Spaces 2.0
Garage Description 2.0
Fence Block, Wood
Pool None
Community Features Community Spa Htd, Community Spa, Community Pool, Racquetball, Playground
Utilities Available SRP
Amenities Available Management, Rental OK (See Rmks), VA Approved Prjct
Roof Type Composition
Private Pool No
Building
Lot Description Sprinklers In Rear, Cul-De-Sac, Gravel/Stone Front, Gravel/Stone Back, Grass Back
Story 1
Builder Name Unknown
Sewer Public Sewer
Water City Water
Architectural Style Ranch
Structure Type Covered Patio(s),Patio
New Construction No
Schools
Elementary Schools O'Connor Elementary School
Middle Schools Shepherd Junior High School
High Schools Red Mountain High School
School District Mesa Unified District
Others
HOA Name Colby Management
HOA Fee Include Maintenance Grounds
Senior Community No
Tax ID 140-01-102
Ownership Fee Simple
Acceptable Financing Cash, Conventional, VA Loan
Horse Property N
Listing Terms Cash, Conventional, VA Loan
Financing Conventional
Read Less Info
Want to know what your home might be worth? Contact us for a FREE valuation!

Our team is ready to help you sell your home for the highest possible price ASAP

Copyright 2025 Arizona Regional Multiple Listing Service, Inc. All rights reserved.
Bought with My Home Group Real Estate
GET MORE INFORMATION
Broker/Owner | Lic# BR649991000






